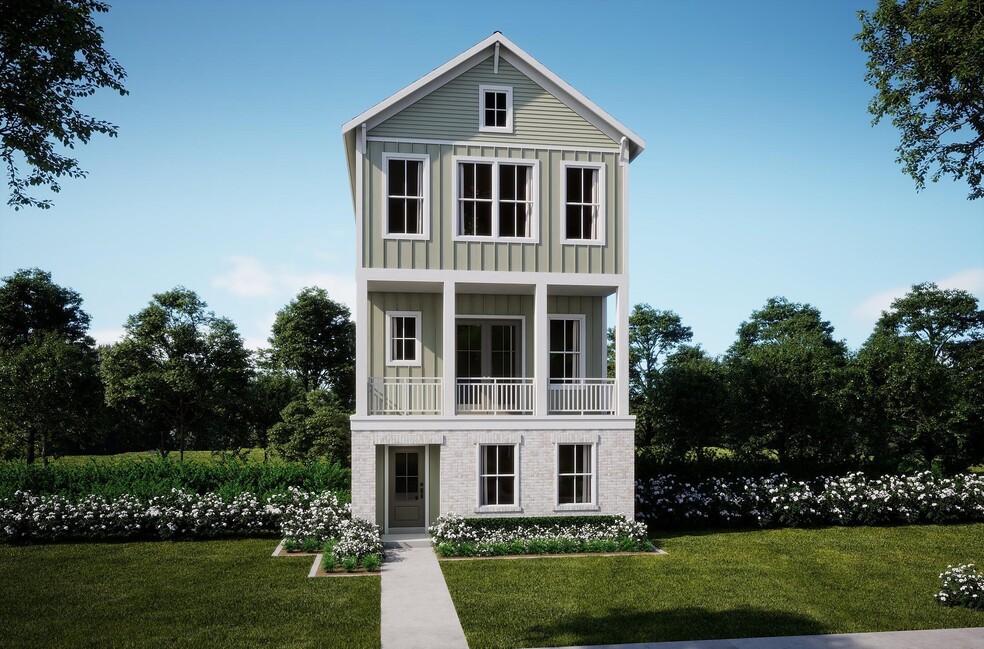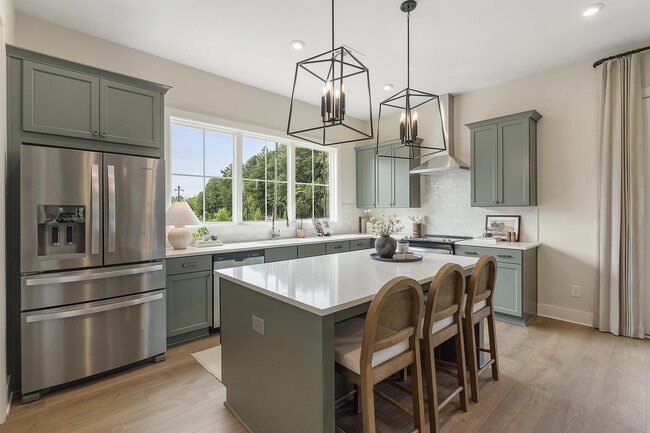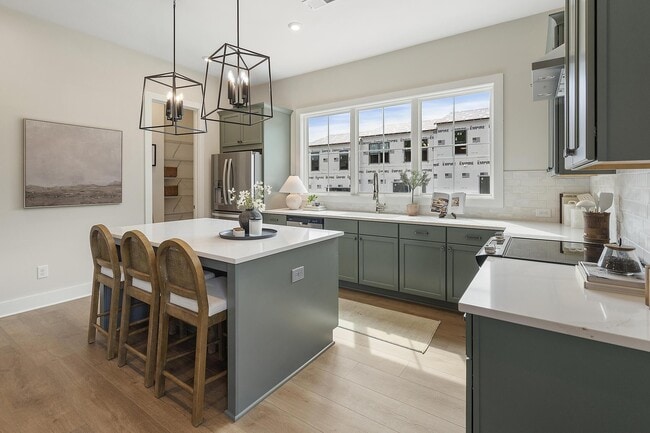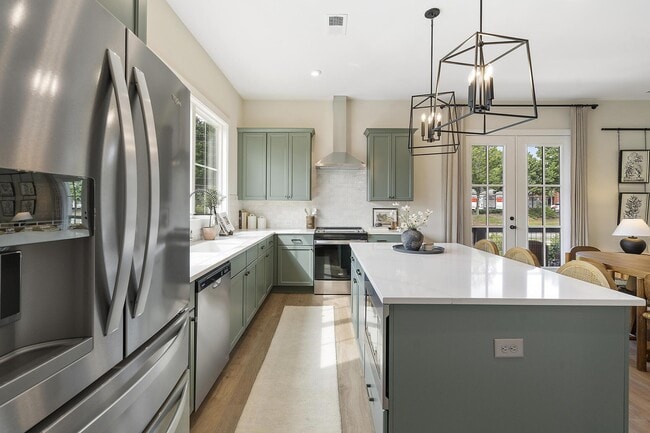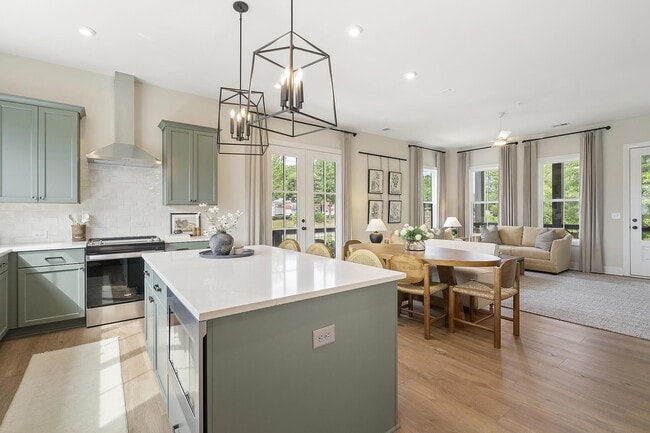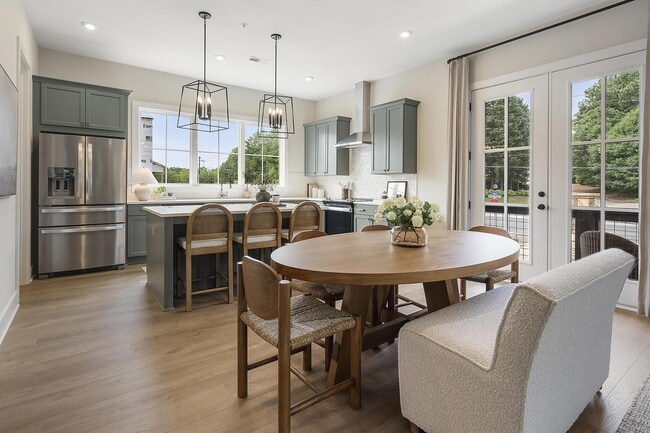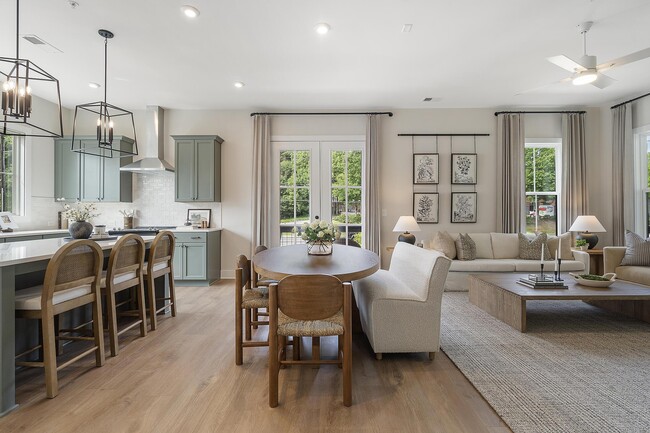
Estimated payment $4,284/month
Highlights
- New Construction
- Community Pool
- Park
- Ocee Elementary School Rated A
- Community Playground
- Trails
About This Home
Step into the Clementine floor plan, a residence that combines spaciousness with modern design. Boasting 4 bedrooms and 3.5 baths, this home features an expansive open-concept layout, with a generously sized kitchen and a large island at its heart. The lower level welcomes you with an inviting entry foyer and a bedroom with an attached full bathroom, providing both accessibility and comfort. The main floor is designed for entertainment, showcasing a covered porch accessible from the family room and kitchen, creating an ideal space for gatherings. The top floor is dedicated to privacy, housing a primary suite with its own bath. Additionally, two more bedrooms and another full bathroom ensure ample space for family or guests. Convenience is key with a 2-car side-by-side garage. **DISCLAIMER: Kindly note, the provided photos offer a glimpse into the forthcoming home currently under construction.
Builder Incentives
Design Credits50% off Design Credits, up to $100k
Sales Office
| Monday |
1:00 PM - 6:00 PM
|
| Tuesday - Saturday |
10:00 AM - 6:00 PM
|
| Sunday |
1:00 PM - 6:00 PM
|
Townhouse Details
Home Type
- Townhome
HOA Fees
- $280 Monthly HOA Fees
Parking
- 2 Car Garage
Home Design
- New Construction
Interior Spaces
- 3-Story Property
Bedrooms and Bathrooms
- 4 Bedrooms
Community Details
Overview
- Association fees include lawn maintenance, ground maintenance
Recreation
- Community Playground
- Community Pool
- Park
- Trails
Map
Other Move In Ready Homes in Pinecone
About the Builder
- Hawthorn
- 11085 State Bridge Rd
- 4465 Hawthorn Cir
- 3750 Brookside
- 120 Thome Dr
- 5160 Abbotts Bridge Rd
- 11041 Parsons Rd
- 11035 Parsons Rd
- Pinecone
- 0 N Point Pkwy Unit 7649723
- 0 N Point Pkwy Unit 10605589
- 1007 Crown Oak St Unit 45
- 9715 Almaviva Dr
- 9675 Almaviva Dr
- Ward's Crossing - Classic Collection
- Ward's Crossing - Townhomes
- Ward's Crossing - Brownstone Collection
- 429 Argosy Park Cir Unit 30
- 435 Argosy Park Cir Unit 27
- Argosy
