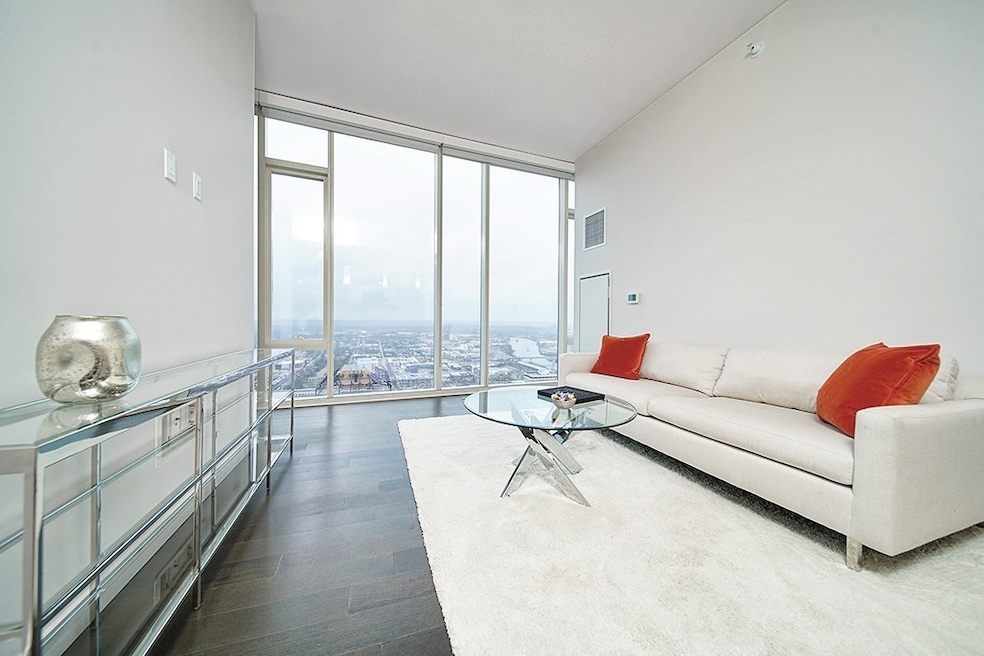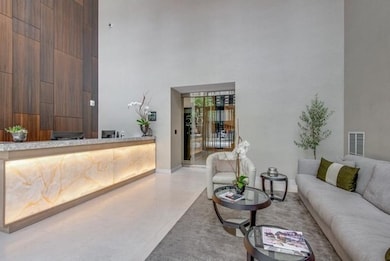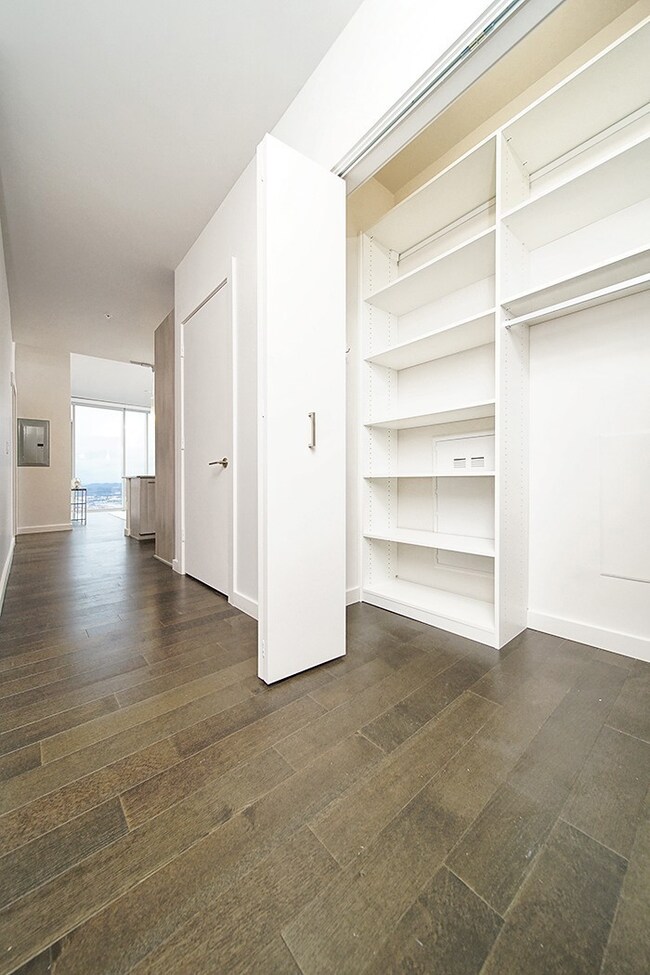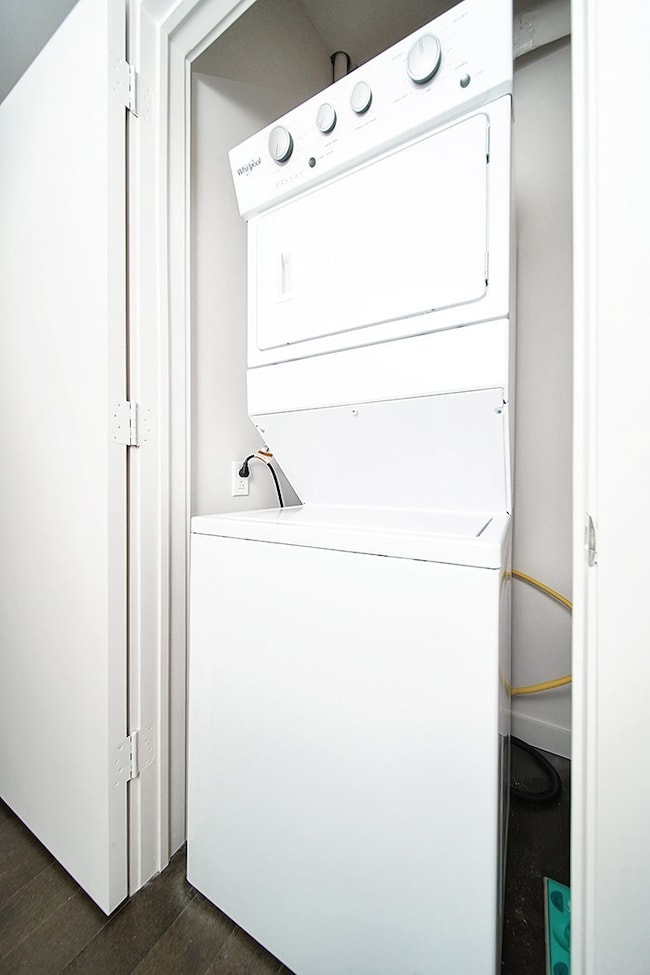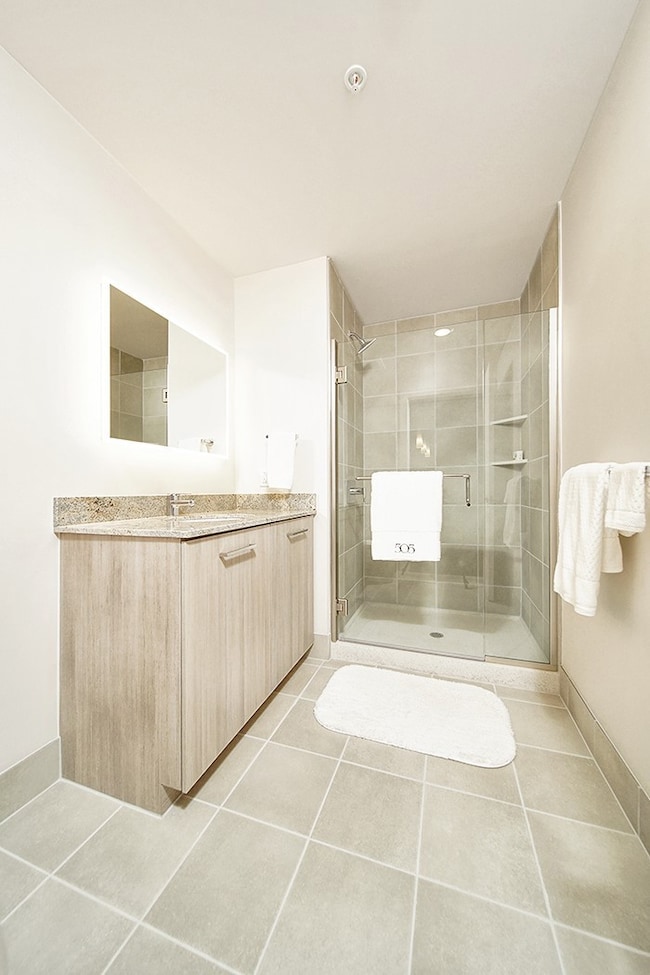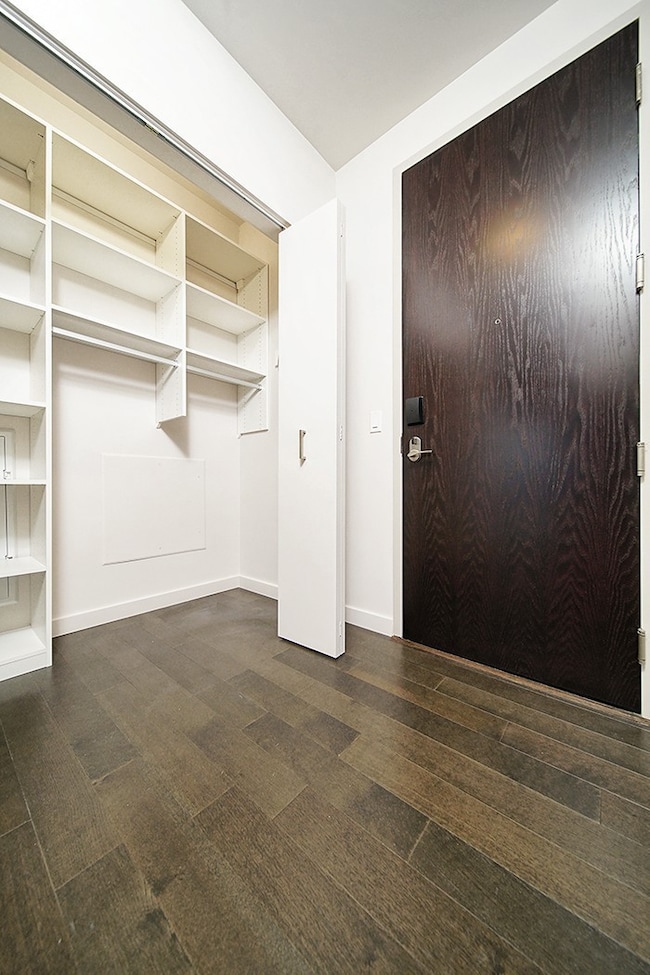515 Church St Unit 4311 Nashville, TN 37219
The District NeighborhoodHighlights
- No HOA
- 1 Car Garage
- 1-minute walk to Church Street Park
- Cooling Available
- Heating System Uses Natural Gas
About This Home
Stunning 1BA/1BE of Beauty on the 43rd floor of unparalleled, urban, high-rise living! (Unfurnished) 2 amenity floors worthy of Park Ave NYC. Nashville has never had VIEWS like this! Our condo floors begin where all others stop. Awesome amenities in town with two pools, cabanas, tennis court and pickle ball court, billiard table, grills and dog park. State-of-the-art gym and lounge. Owner-level amenities feature second private gym, event rooms, poker table, piano. Walk to all sports venues, cultural attractions, top restaurants, & Nashville landmarks. 505 Nashville: life elevated. Utilities; water, electric & gas are included + 1 parking space included in the rent rate. Pets neg.w/$350 non-refundable fee, per pet.
Listing Agent
Repass Properties, LLC Brokerage Phone: 6155043157 License # 293773 Listed on: 07/17/2025
Condo Details
Home Type
- Condominium
Year Built
- Built in 2018
Parking
- 1 Car Garage
- Assigned Parking
Home Design
- Insulated Concrete Forms
Interior Spaces
- 776 Sq Ft Home
- Property has 1 Level
Kitchen
- Oven or Range
- Microwave
- Dishwasher
- Disposal
Bedrooms and Bathrooms
- 1 Main Level Bedroom
- 1 Full Bathroom
Laundry
- Dryer
- Washer
Schools
- Eakin Elementary School
- West End Middle School
- Hillsboro Comp High School
Utilities
- Cooling Available
- Heating System Uses Natural Gas
Listing and Financial Details
- Property Available on 7/17/25
- The owner pays for association fees, electricity, gas, trash collection, water
- Rent includes association fees, electricity, gas, trash collection, water
- Assessor Parcel Number 093061M17800CO
Community Details
Overview
- No Home Owners Association
- 505 High Rise Condominium Subdivision
Pet Policy
- Pets Allowed
Map
Source: Realtracs
MLS Number: 2943043
- 515 Church St Unit 4102
- 515 Church St Unit 3910
- 515 Church St Unit 3601
- 515 Church St Unit 3704
- 515 Church St Unit 4207
- 515 Church St Unit 3211
- 515 Church St Unit 3110
- 515 Church St Unit 4301
- 515 Church St Unit 3009
- 515 Church St Unit 3709
- 515 Church St Unit 3908
- 515 Church St Unit 4410
- 515 Church St Unit 3606
- 555 Church St Unit 2400
- 555 Church St Unit 2300
- 555 Church St Unit 2301
- 415 Church St Unit 1815
- 415 Church St Unit 1114
- 415 Church St Unit 2409
- 415 Church St Unit 1805
