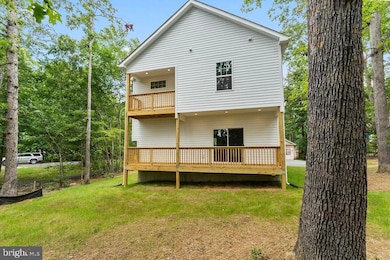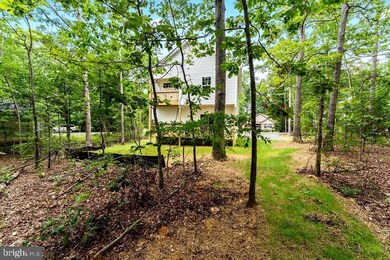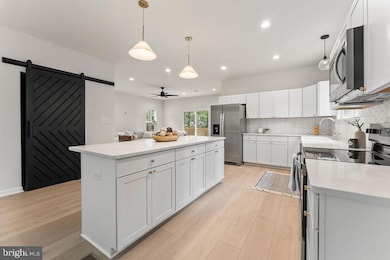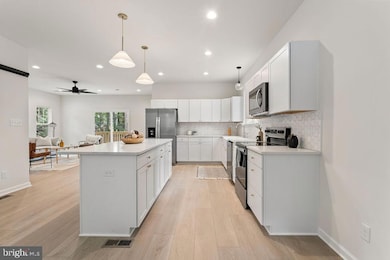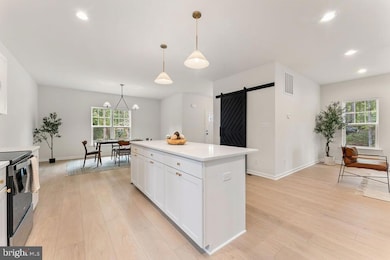515 Constitution Blvd Locust Grove, VA 22508
Estimated payment $2,496/month
Highlights
- Home fronts navigable water
- New Construction
- Open Floorplan
- Canoe or Kayak Water Access
- Gourmet Kitchen
- 5-minute walk to Hollyfield Park
About This Home
WARM WISHES AND BIG SAVINGS! Scan the QR Code for current incentives! Discover a stunning new construction home nestled in the serene Lake of the Woods community, where modern elegance meets timeless Colonial architecture. This exquisite 4-bedroom, 2.5-bathroom residence, completed in 2025, showcases exceptional craftsmanship and thoughtful design throughout its spacious layout. The dining area is bathed in natural light, enhancing the warmth of the space. Luxurious touches abound, including recessed lighting, plush carpeting, and a walk-in closet in the primary suite, ensuring comfort and style. The bathrooms are designed for relaxation, with a walk-in shower in the primary bath that offers a spa-like retreat. An attic provides additional storage, while the convenience of washer/dryer hookups adds to the home's functionality. Outside, enjoy the community's amenities, including access to the Main Lake for boating, kayaking, and personal watercraft adventures. With a generous 0.39-acre lot and a driveway accommodating two vehicles, this property offers both space and privacy. Embrace a lifestyle of tranquility and sophistication in this exceptional home, where every detail has been meticulously crafted for your enjoyment. Don't miss the opportunity to make this dream home yours!
Listing Agent
(540) 847-5748 keithdsnider@gmail.com LPT Realty, LLC License #0225089697 Listed on: 08/29/2025

Home Details
Home Type
- Single Family
Year Built
- Built in 2025 | New Construction
Lot Details
- 0.39 Acre Lot
- Home fronts navigable water
- Property is in excellent condition
HOA Fees
- $191 Monthly HOA Fees
Home Design
- Colonial Architecture
- Vinyl Siding
- Passive Radon Mitigation
Interior Spaces
- 2,000 Sq Ft Home
- Property has 2 Levels
- Open Floorplan
- Ceiling Fan
- Recessed Lighting
- Family Room Off Kitchen
- Dining Area
- Carpet
- Crawl Space
- Washer and Dryer Hookup
- Attic
Kitchen
- Gourmet Kitchen
- Electric Oven or Range
- Built-In Microwave
- Dishwasher
- Stainless Steel Appliances
- Kitchen Island
- Upgraded Countertops
Bedrooms and Bathrooms
- 4 Bedrooms
- En-Suite Bathroom
- Walk-In Closet
- Walk-in Shower
Parking
- 2 Parking Spaces
- 2 Driveway Spaces
Outdoor Features
- Canoe or Kayak Water Access
- Private Water Access
- Property is near a lake
- Personal Watercraft
- Powered Boats Permitted
Utilities
- Central Air
- Heat Pump System
- Vented Exhaust Fan
- Programmable Thermostat
- Electric Water Heater
- Community Sewer or Septic
Listing and Financial Details
- Assessor Parcel Number 012A0000900970
Community Details
Overview
- Lake Of The Woods HOA
- Built by Ironwood Homes, Inc
- Lake Of The Woods Subdivision, Leland Floorplan
Recreation
- Community Pool
Map
Tax History
| Year | Tax Paid | Tax Assessment Tax Assessment Total Assessment is a certain percentage of the fair market value that is determined by local assessors to be the total taxable value of land and additions on the property. | Land | Improvement |
|---|---|---|---|---|
| 2025 | $150 | $20,000 | $20,000 | $0 |
| 2024 | $150 | $20,000 | $20,000 | $0 |
| 2023 | $150 | $20,000 | $20,000 | $0 |
| 2022 | $150 | $20,000 | $20,000 | $0 |
| 2021 | $144 | $20,000 | $20,000 | $0 |
| 2020 | $144 | $20,000 | $20,000 | $0 |
| 2019 | $161 | $20,000 | $20,000 | $0 |
| 2018 | $161 | $20,000 | $20,000 | $0 |
| 2017 | $161 | $20,000 | $20,000 | $0 |
| 2016 | $161 | $20,000 | $20,000 | $0 |
| 2015 | -- | $20,000 | $20,000 | $0 |
| 2014 | -- | $20,000 | $20,000 | $0 |
Property History
| Date | Event | Price | List to Sale | Price per Sq Ft | Prior Sale |
|---|---|---|---|---|---|
| 01/22/2026 01/22/26 | Price Changed | $442,700 | 0.0% | $221 / Sq Ft | |
| 01/15/2026 01/15/26 | Price Changed | $442,800 | 0.0% | $221 / Sq Ft | |
| 01/09/2026 01/09/26 | Price Changed | $442,900 | 0.0% | $221 / Sq Ft | |
| 01/02/2026 01/02/26 | Price Changed | $443,000 | 0.0% | $222 / Sq Ft | |
| 01/02/2026 01/02/26 | Price Changed | $443,100 | 0.0% | $222 / Sq Ft | |
| 12/26/2025 12/26/25 | Price Changed | $443,200 | 0.0% | $222 / Sq Ft | |
| 12/18/2025 12/18/25 | Price Changed | $443,300 | 0.0% | $222 / Sq Ft | |
| 12/12/2025 12/12/25 | Price Changed | $443,400 | 0.0% | $222 / Sq Ft | |
| 12/11/2025 12/11/25 | Price Changed | $443,500 | 0.0% | $222 / Sq Ft | |
| 12/05/2025 12/05/25 | Price Changed | $443,600 | 0.0% | $222 / Sq Ft | |
| 11/28/2025 11/28/25 | Price Changed | $443,700 | 0.0% | $222 / Sq Ft | |
| 11/28/2025 11/28/25 | Price Changed | $443,800 | 0.0% | $222 / Sq Ft | |
| 11/23/2025 11/23/25 | Price Changed | $443,900 | 0.0% | $222 / Sq Ft | |
| 11/13/2025 11/13/25 | Price Changed | $444,000 | -0.2% | $222 / Sq Ft | |
| 11/06/2025 11/06/25 | Price Changed | $445,000 | -1.1% | $223 / Sq Ft | |
| 09/25/2025 09/25/25 | Price Changed | $450,000 | -3.2% | $225 / Sq Ft | |
| 09/12/2025 09/12/25 | Price Changed | $465,000 | -2.1% | $233 / Sq Ft | |
| 08/29/2025 08/29/25 | For Sale | $475,000 | +493.8% | $238 / Sq Ft | |
| 06/27/2024 06/27/24 | Sold | $80,000 | -11.1% | -- | View Prior Sale |
| 02/12/2024 02/12/24 | For Sale | $90,000 | 0.0% | -- | |
| 11/04/2023 11/04/23 | Off Market | $90,000 | -- | -- | |
| 08/03/2023 08/03/23 | For Sale | $90,000 | +432.5% | -- | |
| 09/12/2014 09/12/14 | Sold | $16,900 | -10.6% | -- | View Prior Sale |
| 08/15/2014 08/15/14 | Pending | -- | -- | -- | |
| 02/09/2013 02/09/13 | For Sale | $18,900 | -- | -- |
Purchase History
| Date | Type | Sale Price | Title Company |
|---|---|---|---|
| Deed | $80,000 | Stewart Title Guaranty Company | |
| Special Warranty Deed | $45,000 | Old Republic National Title | |
| Deed | $16,900 | Commonwealth Land Title Insu |
Mortgage History
| Date | Status | Loan Amount | Loan Type |
|---|---|---|---|
| Closed | $72,000 | Construction |
Source: Bright MLS
MLS Number: VAOR2010604
APN: 012-A0-00-09-0097-0
- 201 Washington St
- 205 Fairfax Ln
- 204 Freedom Rd
- 4230 Lakeview Pkwy
- 106 Monument Rd
- 221 Washington St
- 109 Fairfax Ln
- 348 Yorktown Blvd
- 430 Liberty Blvd
- 214 Monument Rd
- 1406 Lakeview Pkwy
- 119 Republic Ave
- 219 Cornwallis Ave
- 1002 Lakeview Pkwy
- 614 Cornwallis Ave
- 327 Yorktown Blvd
- 102 Seven Pines Dr
- 210 Saylers Creek Rd
- 309 Liberty Blvd
- 108 Seven Pines Dr
- 703 Yorktown Blvd
- 229 Washington St
- 200 Pine Valley Rd
- 119 Birchside Cir
- 3002 Lakeview Pkwy
- 115 Indian Hills Rd
- 2862 Farzi Cir
- 2340 Silver Fox Way
- 36023 Coyote Trail
- 35184 Pheasant Ridge Rd
- 35460 Quail Meadow Ln
- 2609 Grey Wolf Ln
- 13004 Grant Ct
- 12903 Verrey Ct
- 11905 Honor Bridge Farm Dr
- 9407 Pacific Elm St
- 11103 Fawn Lake Pkwy
- 9033 Rapidan Dr
- 8214 Howard Trail
- 11441 Old Lawyers Rd


