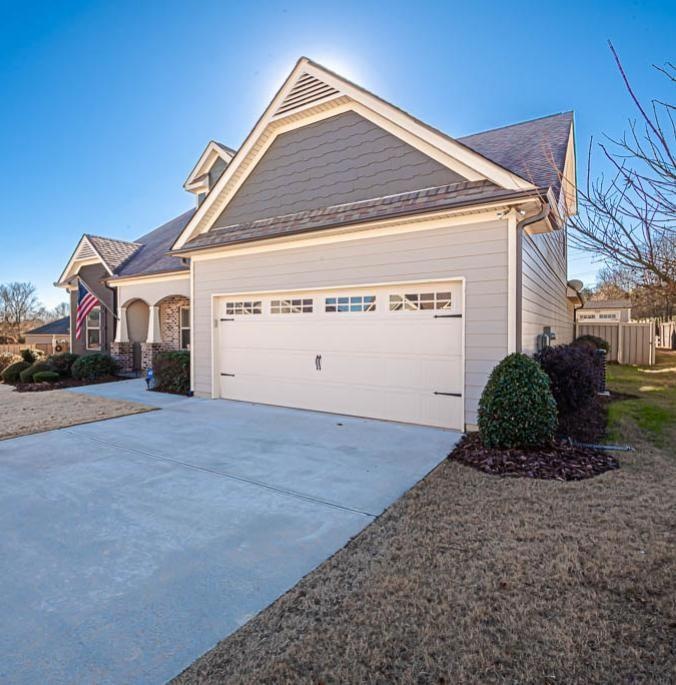You don't want to miss this meticulously maintained two story home. This craftsman style home has close to 3,000 sq ft of living space, including 4 bedrooms, 3 1/2 baths, with master on main. The front porch instantly sets the tone of this beautiful home with its triple arches and brick accents. As soon as you enter, you will notice the gleaming wood floors, elegant iron railing gracing the stairs and catwalk, and the amazing floor to ceiling brick fireplace as the focal point of the two story family room. You will never shy from entertaining with this kitchen! It has an abundant amount of rich color 42" cabinets and granite countertop space, a breakfast bar, and new LG appliances. There is plenty of space available in the separate pantry and convenient additional pantry/storage area under the stairs. The kitchen flows into to the spacious dining area and separate large keeping room/sunroom with vaulted ceiling and picture molding. The inviting master bedroom, adorned with crown molding and new carpet, leads to a master bath that features a double vanity, a soaking tub, a separate shower, a private toilet room, and upgraded woodgrain tile flooring. Upstairs, discover two generously sized bedrooms with ample closet space, along with a third suite boasting its own private bath-all dressed in fresh carpet. The outside is a highlight for this property as well. The covered back porch features remote controlled full length retractable screens! You will enjoy the professionally landscaped private corner lot (only one immediate neighbor) with a freshly painted wood fence, storage building, separate concrete area for a firepit, and hookups for a hot tub. Oh and you will love that the community pool and clubhouse are convenient and just down in the cul-de-sac. Even though Jackson County is one of the top fastest growing counties in the country, Pendergrass still keeps its small town feel. Convenient to Gainesville, Jefferson, Braselton, Hoschton, and Commerce. Only 3 miles from schools - Heroes Elementary, Legacy Middle, Jackson County High!

