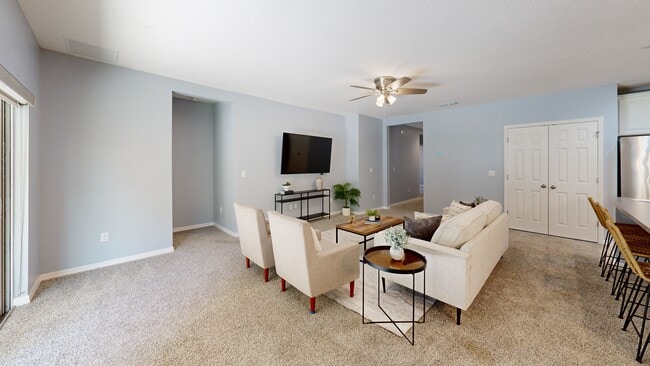
515 Darshire Ave Eustis, FL 32736
Estimated payment $2,502/month
Highlights
- Open Floorplan
- Double Convection Oven
- Soaking Tub
- Den
- 2 Car Attached Garage
- Living Room
About This Home
Under contract-accepting backup offers. One or more photo(s) has been virtually staged. WELCOME HOME to your 2 years new home! No need to wait to build. This home 4 bedroom, 2 bath home has everything you need as well as an awesome floor plan with a 3 way split! This home features a large formal living area in the front of the house. The hallways are wide and the living areas large. There are 2 bedrooms that share a full bathroom with double sinks and a door to close off the shower/toilet area for busy families. The primary bedroom features an ensuite with 2 sinks, a separate water closet for the toilet, a large soaking tub and a huge shower with rain shower head and Kohler digital controls. The walk in closet is perfect! If you love to cook and entertain, you'll be in heaven. The counter space is endless, the built in double ovens are wonderful and the cabinets are abundant! There is a nice size dinette area that all over looks the large family room. This is a perfect entertaining space. The covered patio and fenced back yard and private and serene. From the quiet, smaller neighborhood to the fenced back yard and wooded view, you'll love this home which sits closer to Mt. Dora while still sitting in Eustis.
Listing Agent
REMI EMERSON RESIDENTIAL Brokerage Phone: 407-315-1821 License #3032969 Listed on: 07/26/2025
Home Details
Home Type
- Single Family
Est. Annual Taxes
- $6,404
Year Built
- Built in 2023
Lot Details
- 7,160 Sq Ft Lot
- North Facing Home
- Vinyl Fence
HOA Fees
- $97 Monthly HOA Fees
Parking
- 2 Car Attached Garage
Home Design
- Slab Foundation
- Shingle Roof
- Block Exterior
- Stucco
Interior Spaces
- 2,074 Sq Ft Home
- 1-Story Property
- Open Floorplan
- Ceiling Fan
- Blinds
- Family Room
- Living Room
- Den
- Home Security System
Kitchen
- Double Convection Oven
- Cooktop
- Microwave
- Freezer
- Dishwasher
- Disposal
Flooring
- Carpet
- Tile
Bedrooms and Bathrooms
- 4 Bedrooms
- En-Suite Bathroom
- 2 Full Bathrooms
- Private Water Closet
- Soaking Tub
Laundry
- Laundry Room
- Dryer
- Washer
Eco-Friendly Details
- Reclaimed Water Irrigation System
Outdoor Features
- Exterior Lighting
- Rain Gutters
Utilities
- Central Heating and Cooling System
- Electric Water Heater
- Cable TV Available
Listing and Financial Details
- Visit Down Payment Resource Website
- Tax Lot 21
- Assessor Parcel Number 08-19-27-0500-000-02100
Community Details
Overview
- Leland Management/Toni Sponheimer Association, Phone Number (352) 364-5374
- Visit Association Website
- Lake Lincoln Sub Subdivision
- The community has rules related to deed restrictions
Recreation
- Community Playground
- Park
- Dog Park
Matterport 3D Tour
Floorplan
Map
Home Values in the Area
Average Home Value in this Area
Tax History
| Year | Tax Paid | Tax Assessment Tax Assessment Total Assessment is a certain percentage of the fair market value that is determined by local assessors to be the total taxable value of land and additions on the property. | Land | Improvement |
|---|---|---|---|---|
| 2025 | -- | $359,780 | $77,500 | $282,280 |
| 2024 | -- | $359,780 | $77,500 | $282,280 |
| 2023 | -- | $49,500 | $49,500 | -- |
Property History
| Date | Event | Price | List to Sale | Price per Sq Ft |
|---|---|---|---|---|
| 10/27/2025 10/27/25 | Pending | -- | -- | -- |
| 07/26/2025 07/26/25 | For Sale | $355,000 | -- | $171 / Sq Ft |
Purchase History
| Date | Type | Sale Price | Title Company |
|---|---|---|---|
| Special Warranty Deed | $393,514 | First American Title |
Mortgage History
| Date | Status | Loan Amount | Loan Type |
|---|---|---|---|
| Open | $373,838 | New Conventional |
About the Listing Agent

Shelley Davis has been a full-time realtor in East Orlando since 2002. After working in the service industry for years prior to real estate, she prides herself in exceptional customer service and communication. Her clients say she walks them throughout the entire process step by step while keeping everything calm and stress free. Shelley’s experience along with her attention to detail is outstanding! When you call her, she answers her phone. If she is with another customer, she returns calls
Shelley's Other Listings
Source: Stellar MLS
MLS Number: O6329967
APN: 08-19-27-0500-000-02100
- 512 Darshire Ave
- 535 Darshire Ave
- 4062 Serene Water Ave
- 4025 Serene Water Ave
- 4013 Serene Water Ave
- 4299 Darby Ct
- 4295 Darby Ct
- 4291 Darby Ct
- Florence Plan at Estes Reserve
- Guinevere Plan at Estes Reserve
- Lark Plan at Estes Reserve
- 4058 Brookshire Cir
- 3984 Mayhill Loop
- 356 Blue Branch St
- 364 Blue Branch St
- 4010 Brookshire Cir
- 34239 Woodridge Ln
- 429 Chestnut Oak Ct
- 413 Split Oak Ct
- 34505 Hammond Ln





