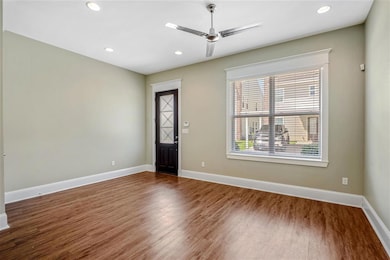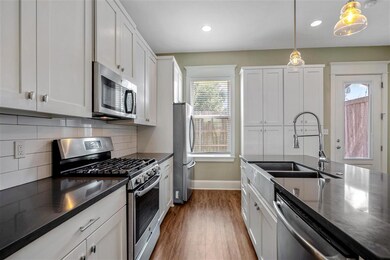515 Division St Unit 16 Lake Charles, LA 70601
Charpentier Historic District NeighborhoodEstimated payment $1,477/month
Highlights
- Open Floorplan
- Kitchen Island
- Central Heating and Cooling System
- Energy-Efficient Appliances
- 2 Attached Carport Spaces
- Ceiling Fan
About This Home
Live in the Heart of Charpentier Neighborhood! Step into this charming 3 bedroom, 2.5 bath townhome in the historic Charpentier District, where classic style meets modern convenience! With 1,507 sq ft of space, this gem is perfect for those who love easy living and being close to all the action. The spacious, open floor plan features sleek vinyl plank floors and tons of storage throughout. Whip up your favorite meals in a kitchen that’s as stylish as it is functional, gorgeous quartz countertops, a gas stove, and stainless-steel appliances are all here. The primary suite? It’s your personal spa getaway with a large, tiled shower, separate soaking tub, dual vanities, and a walk-in closet that has room for everything. Take the fun outdoors with your private, fenced in backyard perfect for entertaining or relaxing. And when you’re in the mood for a night out, just stroll over to the vibrant restaurants and entertainment in downtown! All appliances stay with the home. What’s not to love?
Listing Agent
Bricks & Mortar- Real Estate Brokerage Phone: 337-842-1157 License #995694591 Listed on: 08/17/2025
Townhouse Details
Home Type
- Townhome
Est. Annual Taxes
- $2,379
Year Built
- 2018
Lot Details
- Lot Dimensions are 35x65
- 1 Common Wall
- Wood Fence
HOA Fees
- $100 Monthly HOA Fees
Home Design
- Turnkey
- Brick Exterior Construction
- Slab Foundation
Interior Spaces
- 0.5 Bathroom
- 2-Story Property
- Open Floorplan
- Ceiling Fan
- Stacked Washer and Dryer
Kitchen
- Gas Oven
- Gas Range
- Kitchen Island
Parking
- 2 Attached Carport Spaces
- Open Parking
Schools
- Ralph Wilson Elementary School
- Molo Middle School
- Washington-Marion High School
Utilities
- Central Heating and Cooling System
- Natural Gas Connected
- Phone Available
Additional Features
- Energy-Efficient Appliances
- City Lot
Community Details
- Ronalie Arnett Association, Phone Number (316) 841-6000
- Charpentier Place Subdivision
- Maintained Community
Map
Home Values in the Area
Average Home Value in this Area
Tax History
| Year | Tax Paid | Tax Assessment Tax Assessment Total Assessment is a certain percentage of the fair market value that is determined by local assessors to be the total taxable value of land and additions on the property. | Land | Improvement |
|---|---|---|---|---|
| 2024 | $2,379 | $20,850 | $5,830 | $15,020 |
| 2023 | $2,379 | $20,850 | $5,830 | $15,020 |
| 2022 | $2,399 | $20,850 | $5,830 | $15,020 |
| 2021 | $1,474 | $20,850 | $5,830 | $15,020 |
| 2020 | $724 | $5,600 | $5,600 | $0 |
Property History
| Date | Event | Price | List to Sale | Price per Sq Ft |
|---|---|---|---|---|
| 09/11/2025 09/11/25 | Price Changed | $224,000 | -2.2% | $149 / Sq Ft |
| 08/15/2025 08/15/25 | For Sale | $229,000 | -- | $152 / Sq Ft |
Purchase History
| Date | Type | Sale Price | Title Company |
|---|---|---|---|
| Deed | $222,000 | None Listed On Document | |
| Cash Sale Deed | $222,000 | None Available |
Mortgage History
| Date | Status | Loan Amount | Loan Type |
|---|---|---|---|
| Open | $222,000 | New Conventional |
Source: Southwest Louisiana Association of REALTORS®
MLS Number: SWL25100633
APN: 00579327J
- 401 Division St
- 707 Division St Unit B
- 333 Mill St
- 600 Ryan St
- 728 Clarence St Unit 728
- 309 W Sallier St Unit C
- 720 Live Oak #B St
- 503 W Sallier St
- 1102 Shellie Ln Unit B
- 912 17th St
- 2403 Elaine St
- 850 W Sallier St Unit 18
- 735 Fall St Unit 1/2
- 910 Fall St
- 2401 6th St
- 2700 Ernest St
- 3109 Common St
- 3109 Common St Unit Suite 106 Room 3
- 1721 9th Ave
- 1011 W 18th St







