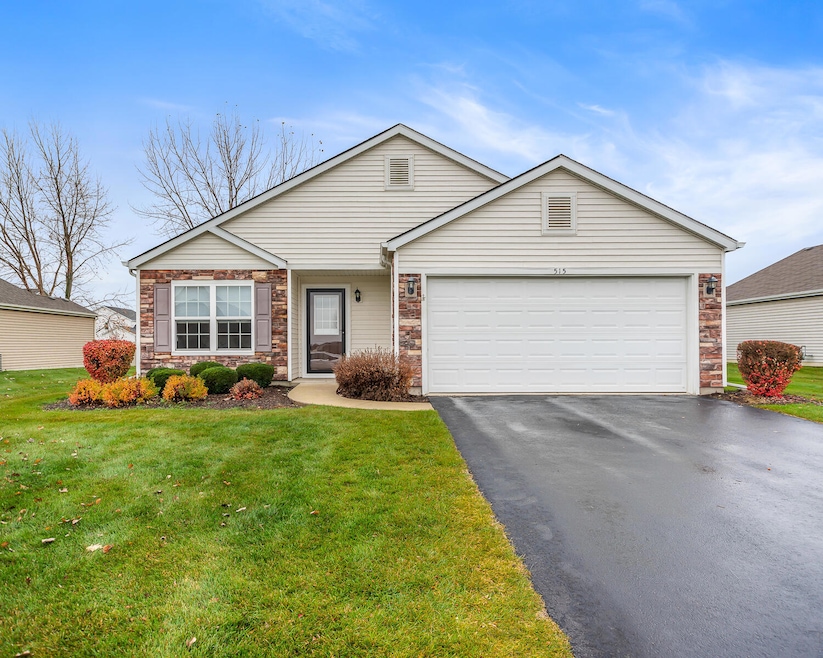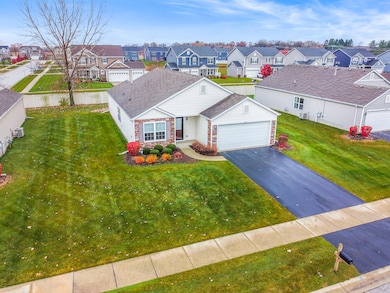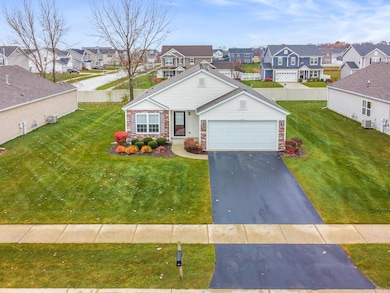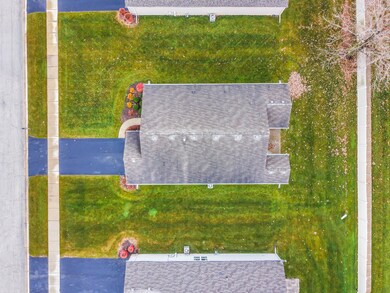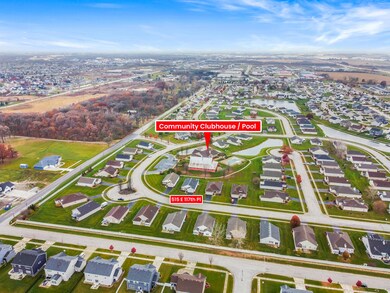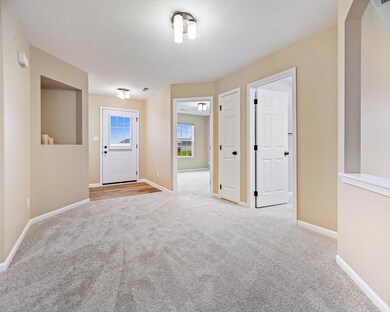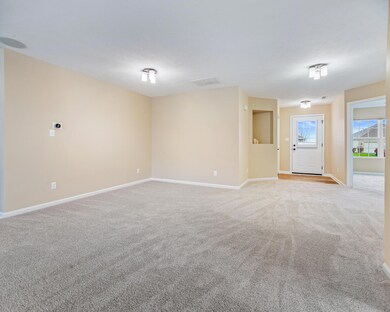515 E 117th Place Crown Point, IN 46307
Estimated payment $2,254/month
Highlights
- Neighborhood Views
- Patio
- 1-Story Property
- Solon Robinson Elementary School Rated A
- Living Room
- Forced Air Heating and Cooling System
About This Home
MOTIVATED SELLER!!! Welcome home to this beautifully maintained 2 bedrooms, 2 bath ranch-style home located in the desirable Pentwater Subdivision! Maintenance free living at its finest with a beautiful open concept layout. Two large bedrooms, an open office/den area (could be converted to 3rd bedroom if needed), and a beautiful sunroom. The kitchen includes Jordan Maple recessed cabinets. The primary bedroom ensuite includes a large - double sink vanity and an ample walk-in closet. This home is ideal for practical and comfortable living - brand new flooring and paint throughout the home! BRAND NEW furnace installed 11/17/25! Bali motorized, wand control blinds are also brand new on every window! The Pentwater community includes the following amenities for your ease of living - snow removal, grass and landscaping maintenance, in-ground sprinkler maintenance and expense of water use for sprinklers, a community clubhouse, pool, work out facility, and park! Plus 5 Star Award Winning Crown Point Schools! Home is near the New Hospital, shopping, restaurants, sports complex, I-65 (for easy commuting) and historic downtown Crown Point Square! Come ready to move into this immaculate clean home!
Home Details
Home Type
- Single Family
Est. Annual Taxes
- $2,930
Year Built
- Built in 2013
HOA Fees
- $233 Monthly HOA Fees
Parking
- 2 Car Garage
Interior Spaces
- 1,701 Sq Ft Home
- 1-Story Property
- Living Room
- Dining Room
- Neighborhood Views
Kitchen
- Microwave
- Dishwasher
Flooring
- Carpet
- Vinyl
Bedrooms and Bathrooms
- 2 Bedrooms
- 2 Full Bathrooms
Laundry
- Dryer
- Washer
Utilities
- Forced Air Heating and Cooling System
- Heating System Uses Natural Gas
Additional Features
- Patio
- 9,148 Sq Ft Lot
Community Details
- Association fees include ground maintenance, snow removal
- Pentwater Villa Assoc Association, Phone Number (847) 490-3833
- Pentwater Sub Subdivision
Listing and Financial Details
- Assessor Parcel Number 451615127012000042
- Seller Considering Concessions
Map
Home Values in the Area
Average Home Value in this Area
Tax History
| Year | Tax Paid | Tax Assessment Tax Assessment Total Assessment is a certain percentage of the fair market value that is determined by local assessors to be the total taxable value of land and additions on the property. | Land | Improvement |
|---|---|---|---|---|
| 2025 | $2,742 | $285,600 | $48,500 | $237,100 |
| 2024 | $6,742 | $267,900 | $48,500 | $219,400 |
| 2023 | $2,589 | $245,300 | $48,500 | $196,800 |
| 2022 | $2,589 | $233,800 | $48,500 | $185,300 |
| 2021 | $2,456 | $222,100 | $32,400 | $189,700 |
| 2020 | $2,336 | $211,500 | $32,400 | $179,100 |
| 2019 | $2,346 | $208,400 | $32,400 | $176,000 |
| 2018 | $2,640 | $206,300 | $32,400 | $173,900 |
| 2017 | $2,840 | $216,300 | $32,400 | $183,900 |
| 2016 | $2,806 | $211,400 | $32,400 | $179,000 |
| 2014 | $2,527 | $206,100 | $32,400 | $173,700 |
| 2013 | $5 | $400 | $400 | $0 |
Property History
| Date | Event | Price | List to Sale | Price per Sq Ft | Prior Sale |
|---|---|---|---|---|---|
| 02/18/2026 02/18/26 | Price Changed | $344,893 | 0.0% | $203 / Sq Ft | |
| 02/17/2026 02/17/26 | Price Changed | $344,894 | 0.0% | $203 / Sq Ft | |
| 02/15/2026 02/15/26 | Price Changed | $344,895 | 0.0% | $203 / Sq Ft | |
| 02/14/2026 02/14/26 | Price Changed | $344,896 | 0.0% | $203 / Sq Ft | |
| 02/13/2026 02/13/26 | Price Changed | $344,897 | 0.0% | $203 / Sq Ft | |
| 02/11/2026 02/11/26 | Price Changed | $344,898 | 0.0% | $203 / Sq Ft | |
| 02/10/2026 02/10/26 | Price Changed | $344,899 | 0.0% | $203 / Sq Ft | |
| 11/23/2025 11/23/25 | Price Changed | $344,900 | -1.4% | $203 / Sq Ft | |
| 11/19/2025 11/19/25 | For Sale | $349,900 | +66.1% | $206 / Sq Ft | |
| 09/27/2013 09/27/13 | Sold | $210,700 | 0.0% | $124 / Sq Ft | View Prior Sale |
| 09/11/2013 09/11/13 | Pending | -- | -- | -- | |
| 02/26/2013 02/26/13 | For Sale | $210,700 | -- | $124 / Sq Ft |
Purchase History
| Date | Type | Sale Price | Title Company |
|---|---|---|---|
| Warranty Deed | -- | Fidelity National Title Co |
Source: Northwest Indiana Association of REALTORS®
MLS Number: 831018
APN: 45-16-15-127-012.000-042
- 11732 Virginia Ct
- 11792 Rhode Island St
- S-3142-3 Willow Plan at Westwind - Single Family Homes
- S-2182-3 Lakewood Plan at Westwind - Single Family Homes
- S-2444-3 Sedona Plan at Westwind - Single Family Homes
- S-2353-3 Aspen Plan at Westwind - Single Family Homes
- S-1965-3 Sage Plan at Westwind - Single Family Homes
- S-2820-3 Rowan Plan at Westwind - Single Family Homes
- 11828 Broadway
- 11840 Broadway
- 11742 Broadway
- 1049 E 117th Place
- 11539 Georgia Place
- 922 E 115th Place
- 713 Ketill Trace
- 354 Ketill Ct
- 356 Ketill Ct
- 1063 E 116th Place
- 11664 Broadway
- 1062 E 115th Ct
- 859 Clearwater Cove W
- 12535 Virginia St
- 12541 Virginia St
- 484 E 127th Ave
- 1811 E 111th Place
- 451 E 127th Place
- 471 E 127th Place
- 521 E 127th Place
- 511 E 127th Place
- 930 Cypress Point Dr
- 481 E 127th Ln
- 1832 E 110th Ln
- 737 Center St
- 10557 Maine Dr
- 333 Kristie Ct
- 111 Harrington Ave Unit 3
- 800 W Joliet St
- 9614 Dona Ct
- 9310 Monroe St
- 11232 Abigail Dr
Ask me questions while you tour the home.
