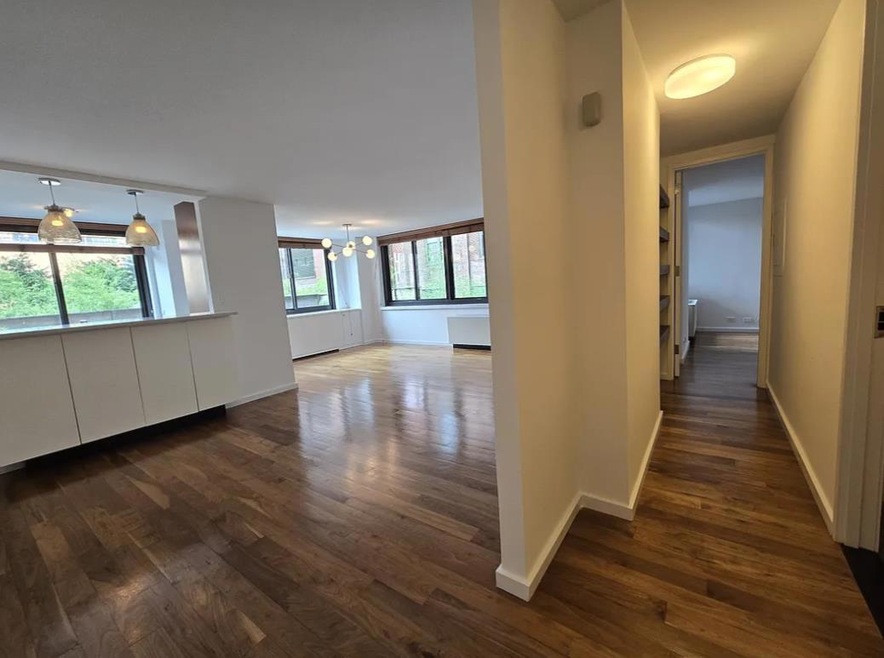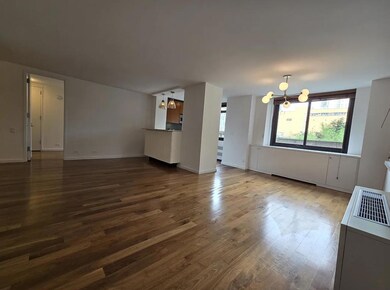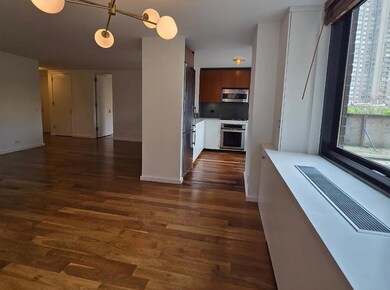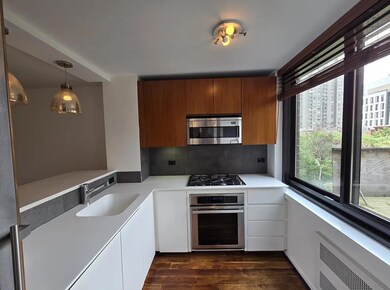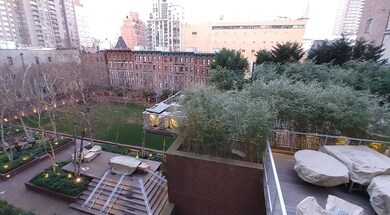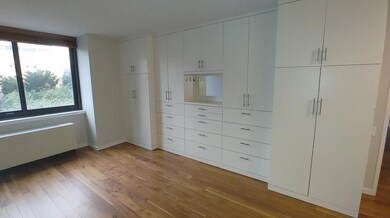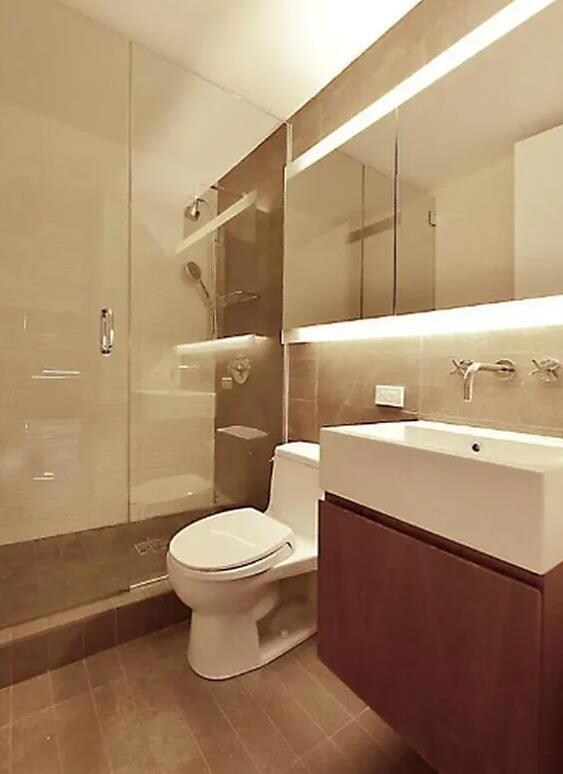515 E 72nd St, Unit 4B Floor 4 New York, NY 10021
Lenox Hill NeighborhoodEstimated payment $11,732/month
Highlights
- Rooftop Deck
- Terrace
- Central Air
- P.S. 183 - Robert L. Stevenson Rated A
- Elevator
- Garage
About This Home
High end open layout split 2 bedroom with formal dining area and open Kitchen (bar-height counter).
Serene and quiet, overlooking the greenery of the largest private lawn in the city.
Custom built ins. Washer/dryer.
Amenities include a tremendous gym, racquetball, basketball, rock-climbing wall, competition-size swimming pool, hot tub, private spa, creative arts studio, billiard/media room, and a lush private garden consisting of nearly a half-acre of trees, lawns, with several private terraces. 755 assmnt.
All information is submitted approximately subject to errors and omissions.
Reach out with any questions at all or to schedule a visit.
This is the bigger layout. Storage unit also avl.
Private cul-de-sac between York and the river with private garage and cabs on a wave.
Open House Schedule
-
Appointment Only Open HouseWednesday, February 25, 20261:30 to 2:30 pm2/25/2026 1:30:00 PM +00:002/25/2026 2:30:00 PM +00:00Add to Calendar
-
Appointment Only Open HouseSaturday, February 28, 20262:30 to 3:30 pm2/28/2026 2:30:00 PM +00:002/28/2026 3:30:00 PM +00:00Add to Calendar
Property Details
Home Type
- Condominium
Est. Annual Taxes
- $18,864
Year Built
- Built in 1985
HOA Fees
- $1,918 Monthly HOA Fees
Parking
- Garage
Home Design
- 1,122 Sq Ft Home
- Entry on the 4th floor
Bedrooms and Bathrooms
- 2 Bedrooms
- 2 Full Bathrooms
Laundry
- Laundry in unit
- Dryer
- Washer
Additional Features
- Terrace
- Central Air
Listing and Financial Details
- Legal Lot and Block 7501 / 1484
Community Details
Overview
- High-Rise Condominium
- Upper East Side Subdivision
- 40-Story Property
Amenities
- Rooftop Deck
- Community Garden
- Courtyard
- Laundry Facilities
- Elevator
Map
About This Building
Home Values in the Area
Average Home Value in this Area
Tax History
| Year | Tax Paid | Tax Assessment Tax Assessment Total Assessment is a certain percentage of the fair market value that is determined by local assessors to be the total taxable value of land and additions on the property. | Land | Improvement |
|---|---|---|---|---|
| 2025 | $22,772 | $178,033 | $29,436 | $148,597 |
| 2024 | $22,772 | $182,144 | $29,437 | $152,707 |
| 2023 | $22,370 | $182,357 | $29,438 | $152,919 |
| 2022 | $21,892 | $178,927 | $29,439 | $149,488 |
| 2021 | $21,253 | $173,250 | $29,439 | $143,811 |
| 2020 | $18,208 | $191,810 | $29,439 | $162,371 |
| 2019 | $17,549 | $187,498 | $29,439 | $158,059 |
| 2018 | $20,466 | $171,736 | $29,439 | $142,297 |
| 2017 | $20,059 | $174,868 | $29,439 | $145,429 |
| 2016 | $19,779 | $158,833 | $29,439 | $129,394 |
| 2015 | $15,455 | $150,399 | $29,438 | $120,961 |
| 2014 | $15,455 | $148,733 | $29,439 | $119,294 |
Property History
| Date | Event | Price | List to Sale | Price per Sq Ft |
|---|---|---|---|---|
| 10/25/2025 10/25/25 | For Sale | $1,600,000 | 0.0% | $1,426 / Sq Ft |
| 05/30/2021 05/30/21 | Rented | -- | -- | -- |
| 11/30/2020 11/30/20 | For Rent | $6,000 | -- | -- |
Purchase History
| Date | Type | Sale Price | Title Company |
|---|---|---|---|
| Deed | -- | -- | |
| Deed | $1,186,261 | -- |
Mortgage History
| Date | Status | Loan Amount | Loan Type |
|---|---|---|---|
| Previous Owner | $932,000 | Purchase Money Mortgage |
Source: Real Estate Board of New York (REBNY)
MLS Number: RLS20059215
APN: 1484-1024
- 520 E 72nd St Unit 10H
- 520 E 72nd St Unit 3F
- 520 E 72nd St Unit 4J
- 520 E 72nd St Unit 5F
- 520 E 72nd St Unit PHC
- 520 E 72nd St Unit 10P
- 520 E 72nd St Unit 10D
- 515 E 72nd St Unit 10P
- 515 E 72nd St Unit 32C
- 515 E 72nd St Unit 11L
- 515 E 72nd St Unit 5F
- 515 E 72nd St Unit 11D
- 515 E 72nd St Unit 36B
- 524 E 72nd St Unit 22D
- 524 E 72nd St Unit 31B
- 524 E 72nd St Unit 31F
- 524 E 72nd St Unit 33CDE
- 524 E 72nd St Unit 32C
- 524 E 72nd St Unit 30CDE
- 530 E 72nd St Unit 16B
- 525 E 72nd St Unit ID1330818P
- 525 E 72nd St Unit ID1330814P
- 525 E 72nd St Unit 15G
- 425 E 73rd St Unit 4RW
- 530 E 76th St Unit 35H-36H
- 520 E 76th St Unit 10H
- 530 E 76th St Unit 9K
- 400 E 70th St Unit 907
- 1288 1st Ave Unit ID1022005P
- 1288 1st Ave Unit FL4-ID1021978P
- 1288 1st Ave Unit FL5-ID1021996P
- 1288 1st Ave Unit ID1021993P
- 1288 1st Ave Unit FL4-ID1543
- 1369 1st Ave Unit ID1256855P
- 1290 1st Ave Unit FL5-ID1021997P
- 1290 1st Ave Unit FL3-ID1022016P
- 1290 1st Ave Unit FL2-ID1499
- 1373 1st Ave Unit FL3-ID1952
- 403 E 69th St Unit FL3-ID1518
- 403 E 69th St Unit FL3-ID1022006P
Ask me questions while you tour the home.
