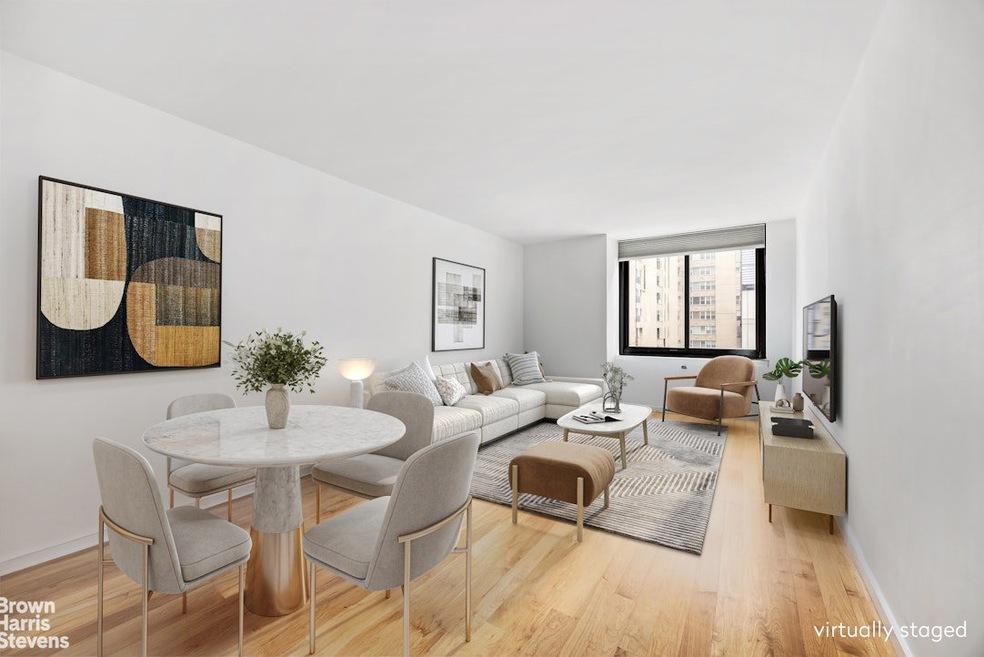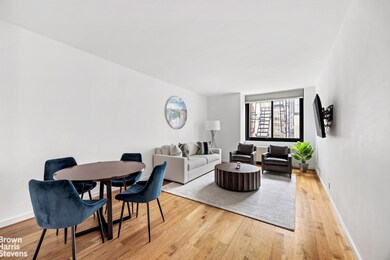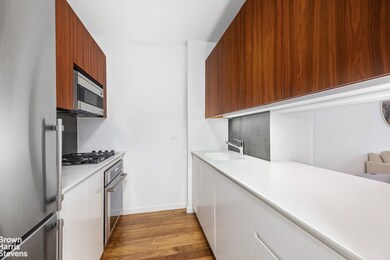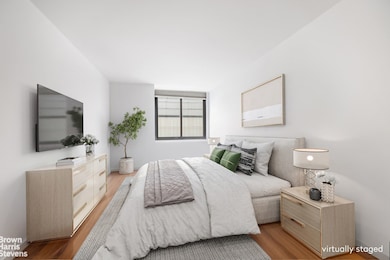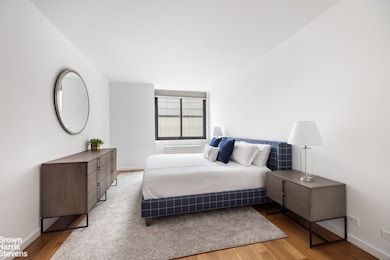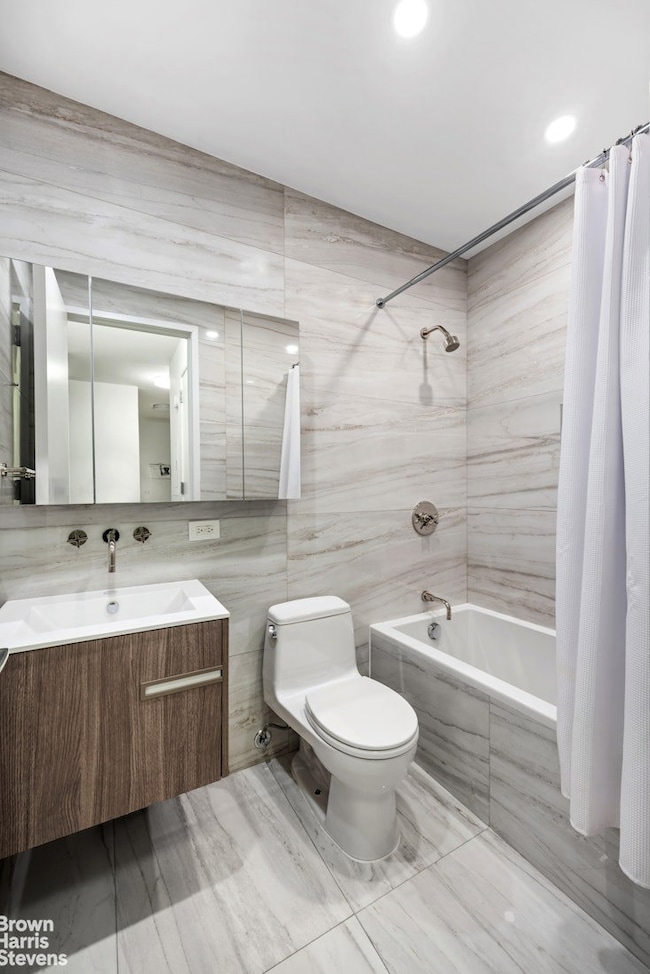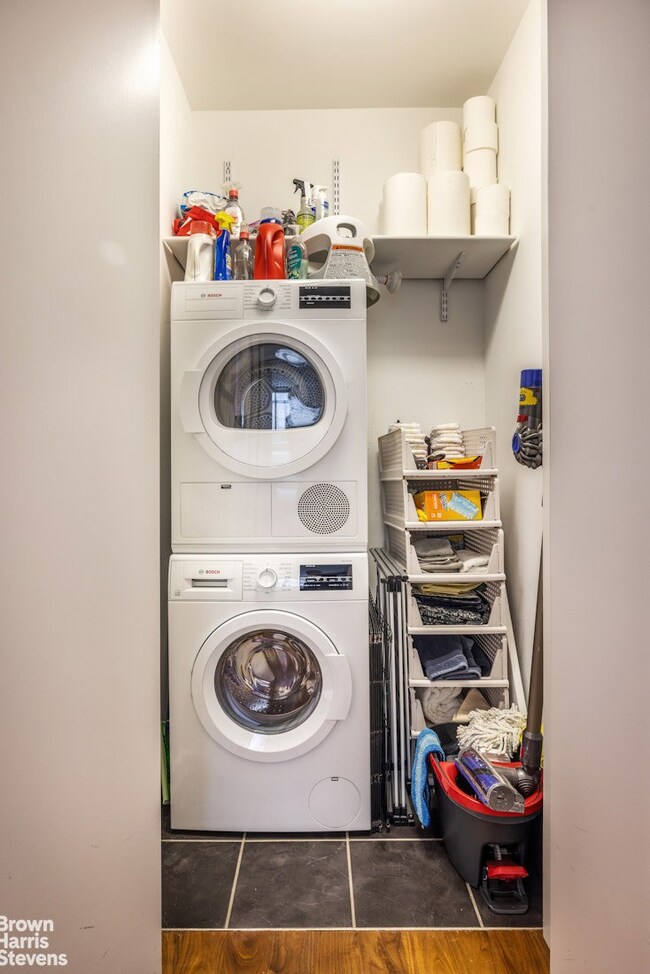515 E 72nd St, Unit 5F Floor 5 New York, NY 10021
Lenox Hill NeighborhoodEstimated payment $7,585/month
Highlights
- Concierge
- Steam Room
- Game Room
- P.S. 183 - Robert L. Stevenson Rated A
- Indoor Pool
- Bike Room
About This Home
Step into one of the largest one-bedroom layouts at 515 East 72nd Street. Offering 736 square feet of living space and rare 9-foot ceiling heights that create a bright, airy atmosphere throughout. Oversized south-facing windows fill the home with abundant natural light. The pass-through chef's kitchen with breakfast bar is outfitted with modern walnut and white lacquered cabinetry, complemented by top-of-the-line appliances from Liebherr, Miele, and Thermador. The spa-inspired bathroom, newly-renovated in 2023, features Porcelanosa tilework and premium Watermark fixtures.
There is a monthly capital (Local Law 11) assessment of $495.32 through April 2026.
Additional highlights include:
-Rich walnut hardwood floors
-PTAC air conditioning controlled by Habitat Smart Wireless Thermostat Systems
-In- Unit Bosch Washer and Dryer
-4 closets, including two walk-ins, offering generous storage
As a resident of 515 East 72nd Street Condominium, you'll enjoy access to over 40,000 square feet of private amenities, including:
-24 hour doorman and concierge services
-Valet with package handling, housekeeping, and dry cleaning
-Underground Icon garage with direct building access
-Half-acre private park and landscaped sun deck
-State-of-the-art fitness center and Elements spa
-56-foot indoor saline pool with floor-to-ceiling windows
-Hot tubs, basketball and squash courts, rock climbing wall
-Playroom designed by Jodi's Gym
-Resident lounge with complimentary daily coffee and weekday breakfast
- Bike storage
-Building is hardwired for FIOS.
-Building is pet-friendly.
Perfectly positioned for convenience, the building offers easy access to the Second Avenue Subway, 72nd Street crosstown bus, and FDR Drive, making commuting and city living a breeze. Don't miss your chance to own a piece of this sought-after full-service community. Contact listing agent today to schedule a private showing.
<scribe-shadow id"crxjs-ext" data-crx"okfkdaglfjjjfefdcppliegebpoegaii" style"position: fixed; width: 0px; height: 0px; top: 0px; left: 0px; z-index: 2147483647; overflow: visible; visibility: visible;"></scribe-shadow>
Listing Agent
Brown Harris Stevens Residential Sales LLC License #40FR1122611 Listed on: 06/20/2025

Open House Schedule
-
Appointment Only Open HouseThursday, December 04, 202512:00 to 2:00 pm12/4/2025 12:00:00 PM +00:0012/4/2025 2:00:00 PM +00:00Add to Calendar
Property Details
Home Type
- Condominium
Est. Annual Taxes
- $14,931
Year Built
- Built in 1985
HOA Fees
- $1,260 Monthly HOA Fees
Parking
- Garage
Home Design
- 736 Sq Ft Home
- Entry on the 5th floor
Bedrooms and Bathrooms
- 1 Bedroom
- 1 Full Bathroom
Laundry
- Laundry in unit
- Washer Dryer Allowed
- Washer Hookup
Additional Features
- Indoor Pool
- South Facing Home
- Cooling Available
- Property Views
Listing and Financial Details
- Tax Block 01484
Community Details
Overview
- 329 Units
- High-Rise Condominium
- 515 East 72 Condos
- Lenox Hill Subdivision
- 41-Story Property
Amenities
- Concierge
- Steam Room
- Sauna
- Game Room
- Children's Playroom
- Bike Room
Map
About This Building
Home Values in the Area
Average Home Value in this Area
Tax History
| Year | Tax Paid | Tax Assessment Tax Assessment Total Assessment is a certain percentage of the fair market value that is determined by local assessors to be the total taxable value of land and additions on the property. | Land | Improvement |
|---|---|---|---|---|
| 2025 | $14,931 | $116,735 | $19,301 | $97,434 |
| 2024 | $14,931 | $119,429 | $19,301 | $100,128 |
| 2023 | $14,668 | $119,570 | $19,302 | $100,268 |
| 2022 | $14,354 | $117,322 | $19,303 | $98,019 |
| 2021 | $13,935 | $113,600 | $19,303 | $94,297 |
| 2020 | $11,481 | $125,769 | $19,303 | $106,466 |
| 2019 | $13,948 | $122,941 | $19,303 | $103,638 |
| 2018 | $13,419 | $112,606 | $19,303 | $93,303 |
| 2017 | $13,153 | $114,660 | $19,303 | $95,357 |
| 2016 | $12,970 | $104,146 | $19,303 | $84,843 |
| 2015 | $10,138 | $98,616 | $19,303 | $79,313 |
| 2014 | $10,138 | $97,523 | $19,303 | $78,220 |
Property History
| Date | Event | Price | List to Sale | Price per Sq Ft | Prior Sale |
|---|---|---|---|---|---|
| 10/09/2025 10/09/25 | Price Changed | $965,000 | -3.0% | $1,311 / Sq Ft | |
| 06/20/2025 06/20/25 | For Sale | $995,000 | 0.0% | $1,352 / Sq Ft | |
| 04/20/2022 04/20/22 | Off Market | $3,750 | -- | -- | |
| 01/31/2022 01/31/22 | Sold | $975,000 | 0.0% | $1,325 / Sq Ft | View Prior Sale |
| 10/26/2021 10/26/21 | Pending | -- | -- | -- | |
| 07/02/2021 07/02/21 | For Sale | $975,000 | -9.3% | $1,325 / Sq Ft | |
| 11/13/2017 11/13/17 | Sold | $1,075,000 | 0.0% | $1,461 / Sq Ft | View Prior Sale |
| 11/01/2017 11/01/17 | Rented | -- | -- | -- | |
| 11/01/2017 11/01/17 | Rented | $3,750 | 0.0% | -- | |
| 10/14/2017 10/14/17 | Pending | -- | -- | -- | |
| 10/02/2017 10/02/17 | Under Contract | -- | -- | -- | |
| 07/21/2017 07/21/17 | For Rent | $3,750 | 0.0% | -- | |
| 02/16/2017 02/16/17 | For Sale | $1,090,000 | -- | $1,481 / Sq Ft | |
| 08/15/2013 08/15/13 | Sold | -- | -- | -- | View Prior Sale |
Purchase History
| Date | Type | Sale Price | Title Company |
|---|---|---|---|
| Deed | $945,000 | -- | |
| Deed | $990,000 | -- | |
| Deed | $864,494 | -- |
Mortgage History
| Date | Status | Loan Amount | Loan Type |
|---|---|---|---|
| Open | $708,750 | Purchase Money Mortgage | |
| Previous Owner | $742,500 | Purchase Money Mortgage |
Source: Real Estate Board of New York (REBNY)
MLS Number: RLS20032318
APN: 1484-1045
- 515 E 72nd St Unit 10P
- 515 E 72nd St Unit 32C
- 515 E 72nd St Unit 4A
- 515 E 72nd St Unit 11L
- 515 E 72nd St Unit 36B
- 515 E 72nd St Unit 7H
- 515 E 72nd St Unit 4B
- 520 E 72nd St Unit 1P
- 520 E 72nd St Unit 3F
- 520 E 72nd St Unit 4J
- 520 E 72nd St Unit 5F
- 520 E 72nd St Unit 3R
- 520 E 72nd St Unit PHC
- 520 E 72nd St Unit 10P
- 520 E 72nd St Unit 10D
- 524 E 72nd St Unit 39DE
- 524 E 72nd St Unit 33CDE
- 524 E 72nd St Unit 32CDE
- 524 E 72nd St Unit 30CDE
- 530 E 72nd St Unit 19E
- 525 E 72nd St Unit ID1330818P
- 525 E 72nd St Unit ID1330814P
- 525 E 72nd St Unit 39F
- 400 E 71st St Unit 5-C
- 530 E 76th St Unit 35H-36H
- 520 E 76th St Unit 10H
- 530 E 76th St Unit 9K
- 400 E 70th St Unit 1208
- 400 E 70th St Unit 1806
- 401 E 74th St Unit 12J
- 1288 1st Ave Unit FL4-ID1021978P
- 1288 1st Ave Unit FL5-ID1021996P
- 1288 1st Ave Unit ID1021993P
- 1288 1st Ave Unit FL4-ID1543
- 1290 1st Ave Unit FL5-ID1021997P
- 1290 1st Ave Unit FL5-ID1022008P
- 1290 1st Ave Unit FL2-ID1499
- 1290 1st Ave Unit FL3-ID1022017P
- 1373 1st Ave Unit FL3-ID1952
- 1435 York Ave Unit 7-F
