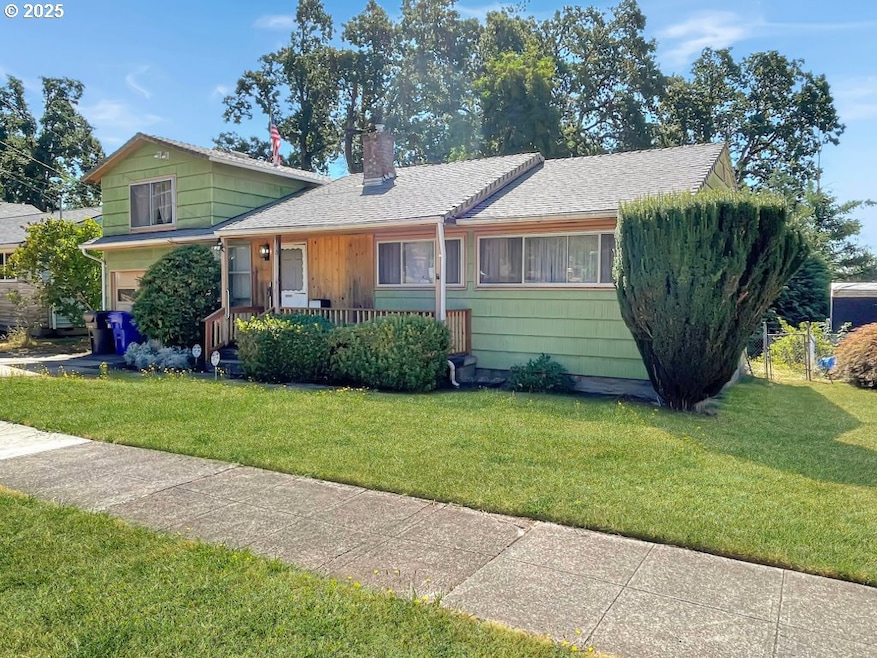PENDING
$79K PRICE DROP
515 E Hereford St Gladstone, OR 97027
Estimated payment $2,561/month
Total Views
25,239
5
Beds
2
Baths
1,712
Sq Ft
$245
Price per Sq Ft
Highlights
- Wooded Lot
- Wood Flooring
- No HOA
- Vaulted Ceiling
- Private Yard
- 5-minute walk to Max Patterson Park
About This Home
Charming Gladstone single-family home boasts vaulted ceilings and space for the entire family, 5 bedrooms and 2 recently remodeled bathrooms. Enjoy the beautifully landscaped, flat, and level lot complete with a spacious patio, ideal for outdoor gatherings.
Home Details
Home Type
- Single Family
Est. Annual Taxes
- $4,849
Year Built
- Built in 1951
Lot Details
- Level Lot
- Wooded Lot
- Private Yard
Parking
- 1 Car Attached Garage
- Driveway
- Off-Street Parking
Home Design
- Split Level Home
- Shingle Roof
- Wood Siding
- Concrete Perimeter Foundation
Interior Spaces
- 1,712 Sq Ft Home
- 2-Story Property
- Vaulted Ceiling
- Wood Burning Fireplace
- Vinyl Clad Windows
- Family Room
- Living Room
- Dining Room
Kitchen
- Free-Standing Range
- Dishwasher
Flooring
- Wood
- Wall to Wall Carpet
Bedrooms and Bathrooms
- 5 Bedrooms
Schools
- John Wetten Elementary School
- Kraxberger Middle School
- Gladstone High School
Utilities
- No Cooling
- 95% Forced Air Heating System
- Heating System Uses Gas
- Electric Water Heater
Community Details
- No Home Owners Association
Listing and Financial Details
- Assessor Parcel Number 00531277
Map
Create a Home Valuation Report for This Property
The Home Valuation Report is an in-depth analysis detailing your home's value as well as a comparison with similar homes in the area
Home Values in the Area
Average Home Value in this Area
Tax History
| Year | Tax Paid | Tax Assessment Tax Assessment Total Assessment is a certain percentage of the fair market value that is determined by local assessors to be the total taxable value of land and additions on the property. | Land | Improvement |
|---|---|---|---|---|
| 2025 | $4,988 | $247,548 | -- | -- |
| 2024 | $4,849 | $240,338 | -- | -- |
| 2023 | $4,849 | $233,338 | -- | -- |
| 2022 | $4,510 | $226,542 | $0 | $0 |
| 2021 | $4,344 | $219,944 | $0 | $0 |
| 2020 | $4,241 | $213,538 | $0 | $0 |
| 2019 | $4,191 | $207,319 | $0 | $0 |
| 2018 | $4,039 | $201,281 | $0 | $0 |
| 2017 | $3,918 | $195,418 | $0 | $0 |
| 2016 | $3,789 | $189,726 | $0 | $0 |
| 2015 | $3,664 | $184,200 | $0 | $0 |
| 2014 | $3,566 | $178,835 | $0 | $0 |
Source: Public Records
Property History
| Date | Event | Price | List to Sale | Price per Sq Ft |
|---|---|---|---|---|
| 01/30/2026 01/30/26 | Pending | -- | -- | -- |
| 01/23/2026 01/23/26 | Price Changed | $419,900 | -2.3% | $245 / Sq Ft |
| 01/03/2026 01/03/26 | Price Changed | $429,900 | -2.3% | $251 / Sq Ft |
| 12/17/2025 12/17/25 | Price Changed | $439,900 | -2.0% | $257 / Sq Ft |
| 09/23/2025 09/23/25 | Price Changed | $449,000 | -6.3% | $262 / Sq Ft |
| 08/15/2025 08/15/25 | Price Changed | $479,000 | -4.0% | $280 / Sq Ft |
| 08/01/2025 08/01/25 | For Sale | $499,000 | -- | $291 / Sq Ft |
Source: Regional Multiple Listing Service (RMLS)
Source: Regional Multiple Listing Service (RMLS)
MLS Number: 357966889
APN: 00531277
Nearby Homes
- 825 Yale Ave
- 1065 Columbia Ave
- 330 Patricia Dr
- 162 Alli Ct
- 1460 Cornell Ave
- 119 E Jersey St
- 117 E Jersey St
- 115 E Jersey St
- 325 E Arlington St
- 280 Nelson Ln
- 6830 Glen Echo Ave
- 17928 Webster Rd
- 18345 Petite Ct
- 16124 Serres Farms Way
- 330 W Dartmouth St
- 18303 Portland Ave
- 18320 Chris Ct
- 17915 Monticello Dr
- 17900 Monticello Dr
- 6430 Caldwell Rd
Your Personal Tour Guide
Ask me questions while you tour the home.







