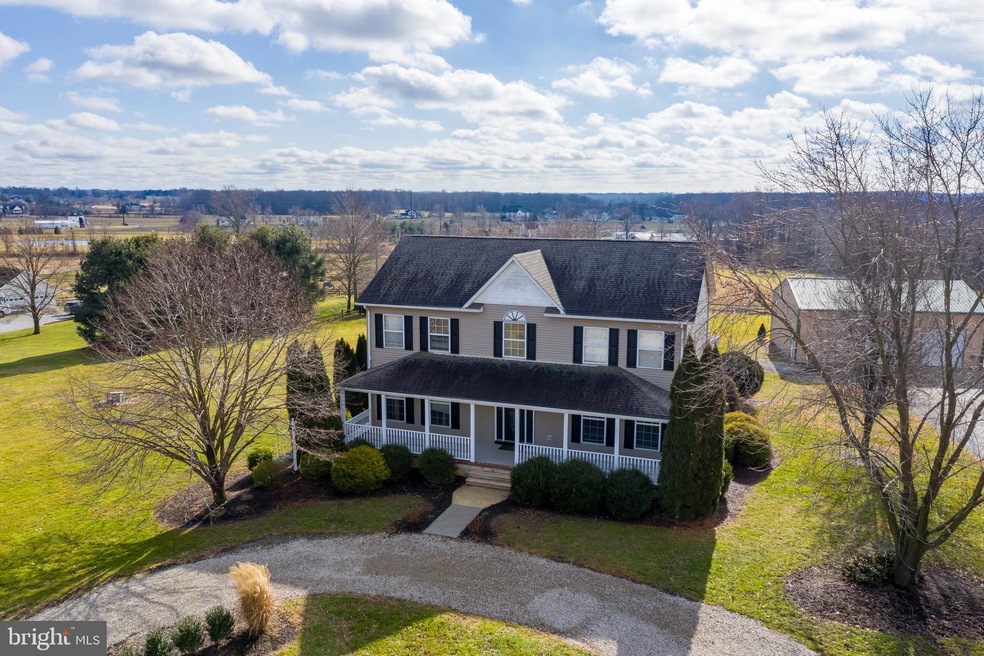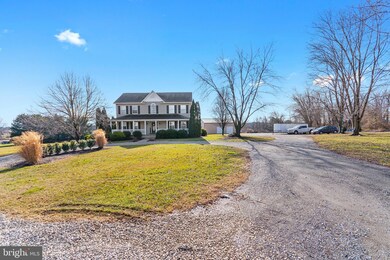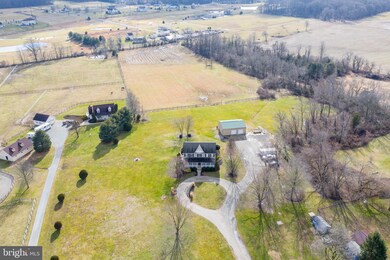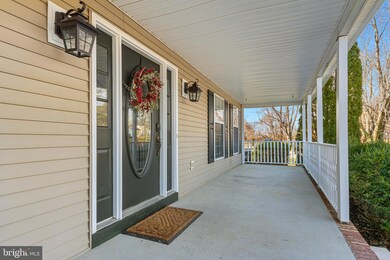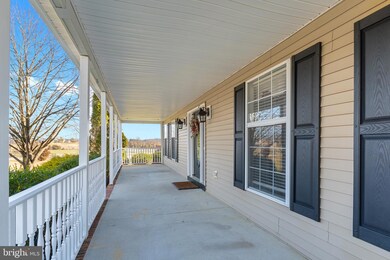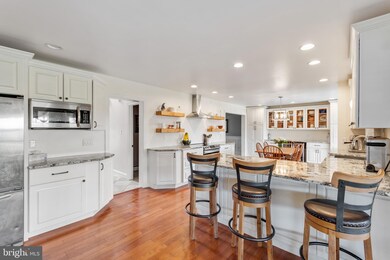
515 Eldridges Hill Rd Pilesgrove, NJ 08098
Highlights
- Horses Allowed On Property
- Pasture Views
- Wood Flooring
- 10.68 Acre Lot
- Contemporary Architecture
- Pole Barn
About This Home
As of June 2021Incredible opportunity to own this spectacular farmette high on a hill with 10.68 acres in Pilesgrove Twp! Fantastic for entertaining or simply enjoying the gorgeous views of the changing seasons with plenty of privacy. Located off the road, this spacious home features 4 bedrooms, 2.5 bath with so many fantastic amenities! You will love the oversized front porch as you enter into the open foyer with tile flooring. The rest of the first floor has stunning hardwood throughout; the dining room has crown & wainscoting molding and leads into a sprawling, newly updated gourmet kitchen! Abundant white custom cabinets, farm sink, top-of-the-line granite counters, wine fridge, 2 pantry cabinets for extra storage, range hood & stainless steel appliances. Large family room, tiled half-bath & mudrooms complete the main floor. Upstairs are 3 spacious bedrooms with ample closet space, all with great views of the property! Serviced by a full hall bath and convenient second-floor laundry. The master bedroom has 2 separate closets including a walk-in, and the ensuite bathroom recently updated with double sinks, shower and new flooring throughout! Full, unfinished basement with extra tall ceilings adds lots more storage space and offers bilco doors to the outside. The owner's favorite part of the house is the oversized, covered concrete back porch complete with fans for a huge outdoor living space where you'll enjoy breathtaking sunrises, sunsets & wildlife! There is a detached building 30x40 to use however you choose! Bring the farm animals! Great property for horses or if you are looking for space and privacy! Property is farm assessed for lower taxes! Roof replaced in 2012, added water filtration and conditioning in 2014, upgraded well, extended gutter drainage to far back yard, and large electric dog fence covers most of the backyard. Come see this magnificent, versatile property before gone! Buyers must show a prequalification letter or proof of funds prior to showing. Offers due by Tuesday 3/16 at 12pm!
Last Agent to Sell the Property
Gail Gioielli
BHHS Fox & Roach-Mullica Hill South License #567810 Listed on: 03/12/2021

Home Details
Home Type
- Single Family
Est. Annual Taxes
- $9,282
Year Built
- Built in 1995
Lot Details
- 10.68 Acre Lot
- Open Lot
- Cleared Lot
- Back, Front, and Side Yard
- Zoning described as Property is farm assessed additional lot included 10.1 Qfarm 9.65 AC taxes were $240 in 2020
Parking
- 2 Car Detached Garage
- Oversized Parking
- Parking Storage or Cabinetry
- Circular Driveway
- Stone Driveway
Home Design
- Contemporary Architecture
- Farmhouse Style Home
- Pitched Roof
- Vinyl Siding
- Modular or Manufactured Materials
Interior Spaces
- 2,485 Sq Ft Home
- Property has 2 Levels
- Built-In Features
- Crown Molding
- Ceiling Fan
- Recessed Lighting
- Family Room Off Kitchen
- Combination Kitchen and Dining Room
- Pasture Views
Kitchen
- Breakfast Area or Nook
- Stove
- Dishwasher
Flooring
- Wood
- Carpet
- Tile or Brick
Bedrooms and Bathrooms
- 4 Bedrooms
- Bathtub with Shower
- Walk-in Shower
Laundry
- Laundry on upper level
- Dryer
- Washer
Basement
- Basement Fills Entire Space Under The House
- Walk-Up Access
- Exterior Basement Entry
Outdoor Features
- Pole Barn
- Outbuilding
- Porch
Utilities
- Central Air
- Heating System Uses Oil
- Hot Water Baseboard Heater
- Well
- Electric Water Heater
- On Site Septic
Additional Features
- More Than Two Accessible Exits
- Horses Allowed On Property
Community Details
- No Home Owners Association
Listing and Financial Details
- Tax Lot 00010 01
- Assessor Parcel Number 10-00039-00010 01
Similar Homes in the area
Home Values in the Area
Average Home Value in this Area
Property History
| Date | Event | Price | Change | Sq Ft Price |
|---|---|---|---|---|
| 06/29/2021 06/29/21 | Sold | $485,000 | 0.0% | $195 / Sq Ft |
| 05/17/2021 05/17/21 | Pending | -- | -- | -- |
| 05/07/2021 05/07/21 | Off Market | $485,000 | -- | -- |
| 03/18/2021 03/18/21 | Pending | -- | -- | -- |
| 03/12/2021 03/12/21 | For Sale | $489,000 | +51.9% | $197 / Sq Ft |
| 07/17/2012 07/17/12 | Sold | $322,000 | -34.3% | $106 / Sq Ft |
| 05/26/2012 05/26/12 | Pending | -- | -- | -- |
| 01/14/2009 01/14/09 | For Sale | $489,900 | -- | $161 / Sq Ft |
Tax History Compared to Growth
Agents Affiliated with this Home
-
G
Seller's Agent in 2021
Gail Gioielli
BHHS Fox & Roach
-
Alexa Macartney

Seller Co-Listing Agent in 2021
Alexa Macartney
BHHS Fox & Roach
(856) 381-2972
2 Total Sales
-
Stephanie Davis

Buyer's Agent in 2021
Stephanie Davis
Weichert Corporate
(856) 217-1513
66 Total Sales
-
Dawn Rapa

Seller's Agent in 2012
Dawn Rapa
RE/MAX
(609) 471-7181
210 Total Sales
-
Robert Barnhardt Jr

Buyer's Agent in 2012
Robert Barnhardt Jr
EXP Realty, LLC
(609) 221-1199
194 Total Sales
Map
Source: Bright MLS
MLS Number: NJSA141144
- 230 Point Airy Rd
- 578 Eldridges Hill Rd
- 96 Kingsberry Ln
- 73 Kingsberry Ln
- 236 E Lake Rd
- 10 Candlelight Dr
- 1161 Route 40
- 7 Mooreland St
- 12 Meadowview Dr
- 15 E Grant St
- 28 Bowen Ave
- 209 Howard Ave
- 336 Lincoln Rd
- 31 W Grant St
- 24 East Ave
- L13 Highway 40 W
- 19 West Ave
- 124 Rose Dr
- 63 Wynnwood St
- 39 Green St
