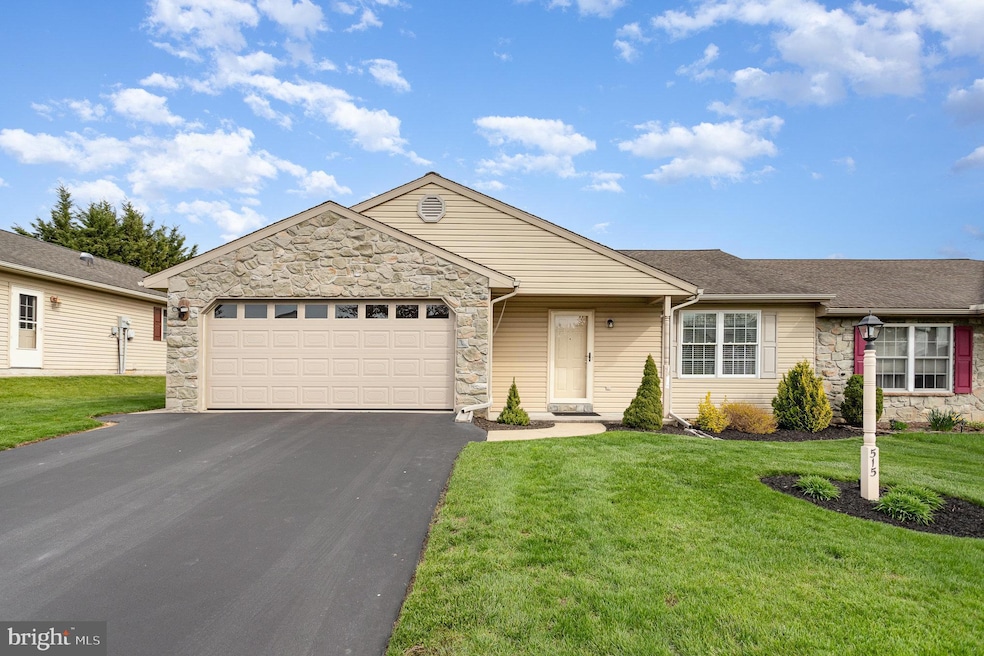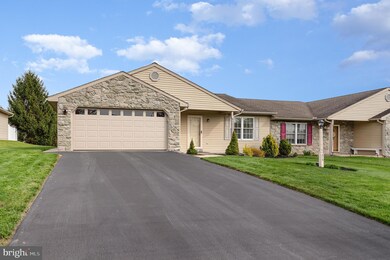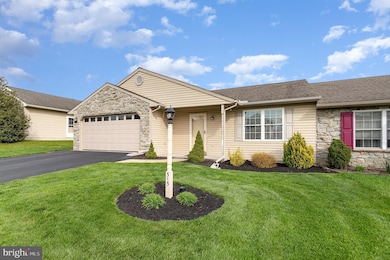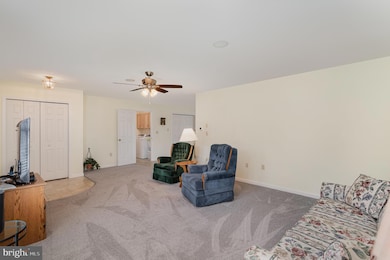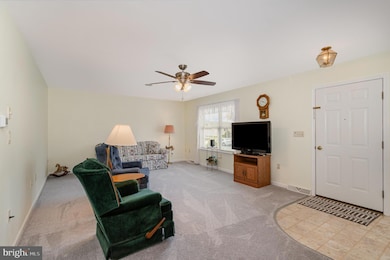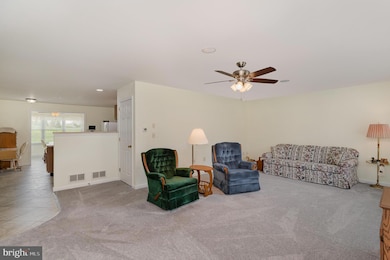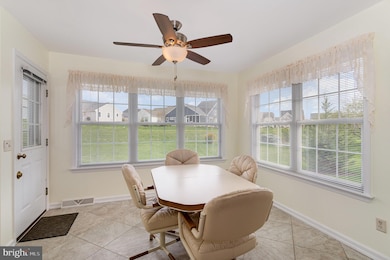
515 Foggy Bottom Rd Ephrata, PA 17522
Highlights
- Scenic Views
- Rambler Architecture
- 2 Car Direct Access Garage
- Open Floorplan
- Efficiency Studio
- Porch
About This Home
As of May 2025Step into this delightful one-level duplex, where comfort, convenience, and updates come together seamlessly! The inviting living room features plush carpeting and a ceiling fan, offering the perfect spot to relax and unwind. The kitchen shines with recessed lighting and pantry, while the dining room is bathed in natural light from its many windows. Retreat to the spacious primary bedroom, complete with a full bath, a walk-in shower, and a roomy walk-in closet. The second bedroom also offers cozy carpeting and a ceiling fan. A functional laundry room with built-in cabinets adds convenience, and the oversized garage provides ample storage space. The finished lower-level room offers endless possibilities as a family room, game room, hobby space, or office, and a large storage area provides additional practicality. Outdoor living is a joy with a covered front porch, a back patio, a handy shed, and a beautifully landscaped, level lot. Updates include a 2018 water heater, a 2019 heat pump and AC, newer carpeting, and a water conditioning system. This impeccably maintained home is move-in ready and waiting to welcome you!
Townhouse Details
Home Type
- Townhome
Est. Annual Taxes
- $4,147
Year Built
- Built in 2004
Lot Details
- 6,098 Sq Ft Lot
- North Facing Home
HOA Fees
- $13 Monthly HOA Fees
Parking
- 2 Car Direct Access Garage
- 2 Driveway Spaces
- Front Facing Garage
- Garage Door Opener
Home Design
- Semi-Detached or Twin Home
- Rambler Architecture
- Architectural Shingle Roof
- Stone Siding
- Vinyl Siding
- Concrete Perimeter Foundation
- Stick Built Home
Interior Spaces
- Property has 1 Level
- Open Floorplan
- Central Vacuum
- Ceiling height of 9 feet or more
- Family Room
- Living Room
- Dining Room
- Storage Room
- Efficiency Studio
- Scenic Vista Views
- Partially Finished Basement
Kitchen
- Built-In Range
- Dishwasher
- Disposal
Flooring
- Carpet
- Vinyl
Bedrooms and Bathrooms
- 2 Main Level Bedrooms
- En-Suite Primary Bedroom
- Walk-In Closet
- 2 Full Bathrooms
- Bathtub with Shower
- Walk-in Shower
Laundry
- Laundry Room
- Laundry on main level
- Electric Dryer
Outdoor Features
- Patio
- Shed
- Outbuilding
- Porch
Location
- Suburban Location
Schools
- Ephrata High School
Utilities
- Forced Air Heating and Cooling System
- Heat Pump System
- 200+ Amp Service
- Water Treatment System
- Electric Water Heater
- Water Conditioner is Owned
- Cable TV Available
Listing and Financial Details
- Assessor Parcel Number 070-87296-0-0000
Community Details
Overview
- Association fees include common area maintenance
- Wildflower Pond HOA
- Wildflower Subdivision
- Property Manager
Pet Policy
- Pets Allowed
Ownership History
Purchase Details
Home Financials for this Owner
Home Financials are based on the most recent Mortgage that was taken out on this home.Purchase Details
Home Financials for this Owner
Home Financials are based on the most recent Mortgage that was taken out on this home.Purchase Details
Home Financials for this Owner
Home Financials are based on the most recent Mortgage that was taken out on this home.Similar Homes in Ephrata, PA
Home Values in the Area
Average Home Value in this Area
Purchase History
| Date | Type | Sale Price | Title Company |
|---|---|---|---|
| Deed | $360,000 | None Listed On Document | |
| Deed | $194,000 | Regal Abstract Lancaster | |
| Warranty Deed | $194,900 | United General Title Ins Co |
Mortgage History
| Date | Status | Loan Amount | Loan Type |
|---|---|---|---|
| Previous Owner | $50,000 | Credit Line Revolving | |
| Previous Owner | $48,000 | Credit Line Revolving | |
| Previous Owner | $110,000 | New Conventional | |
| Previous Owner | $47,800 | Credit Line Revolving | |
| Previous Owner | $81,800 | New Conventional | |
| Previous Owner | $80,000 | Purchase Money Mortgage |
Property History
| Date | Event | Price | Change | Sq Ft Price |
|---|---|---|---|---|
| 05/21/2025 05/21/25 | Sold | $360,000 | +12.5% | $157 / Sq Ft |
| 04/22/2025 04/22/25 | Pending | -- | -- | -- |
| 04/21/2025 04/21/25 | For Sale | $319,900 | +64.9% | $139 / Sq Ft |
| 09/16/2019 09/16/19 | Sold | $194,000 | -1.3% | $84 / Sq Ft |
| 07/02/2019 07/02/19 | Pending | -- | -- | -- |
| 06/26/2019 06/26/19 | For Sale | $196,500 | -- | $86 / Sq Ft |
Tax History Compared to Growth
Tax History
| Year | Tax Paid | Tax Assessment Tax Assessment Total Assessment is a certain percentage of the fair market value that is determined by local assessors to be the total taxable value of land and additions on the property. | Land | Improvement |
|---|---|---|---|---|
| 2024 | $4,147 | $181,100 | $42,400 | $138,700 |
| 2023 | $4,041 | $181,100 | $42,400 | $138,700 |
| 2022 | $3,948 | $181,100 | $42,400 | $138,700 |
| 2021 | $3,863 | $181,100 | $42,400 | $138,700 |
| 2020 | $3,863 | $181,100 | $42,400 | $138,700 |
| 2019 | $3,809 | $181,100 | $42,400 | $138,700 |
| 2018 | $2,942 | $181,100 | $42,400 | $138,700 |
| 2017 | $3,484 | $136,700 | $38,700 | $98,000 |
| 2016 | $3,774 | $148,100 | $38,700 | $109,400 |
| 2015 | $746 | $148,100 | $38,700 | $109,400 |
| 2014 | $2,775 | $148,100 | $38,700 | $109,400 |
Agents Affiliated with this Home
-

Seller's Agent in 2025
Korinn Fees
Alden Realty
(717) 269-4287
1 in this area
80 Total Sales
-

Buyer's Agent in 2025
Sandra Martin
Coldwell Banker Realty
(717) 725-4238
8 in this area
60 Total Sales
-

Seller's Agent in 2019
Melissa Roop
New Precision Realty
(610) 364-5416
89 Total Sales
-
T
Buyer's Agent in 2019
Thomas Myers, IV
Kingsway Realty - Ephrata
Map
Source: Bright MLS
MLS Number: PALA2068498
APN: 070-87296-0-0000
- 413 Flaxen Ln
- 522 Foggy Bottom Rd
- 314 Freedom Dr
- 309 Liberty St
- Atworth Plan at Wyndale
- Lawrence Plan at Wyndale
- Huntington Plan at Wyndale
- Brookfield Plan at Wyndale
- Darien Plan at Wyndale
- Perry Plan at Wyndale
- Kingston Plan at Wyndale
- Silverbrooke Plan at Wyndale
- Stonecroft Plan at Wyndale
- Westbrooke Plan at Wyndale
- Northfield Plan at Wyndale
- Amberbrook Plan at Wyndale
- Baker Plan at Wyndale
- Charlotte Plan at Wyndale
- Logan Plan at Wyndale
- Magnolia Plan at Wyndale
