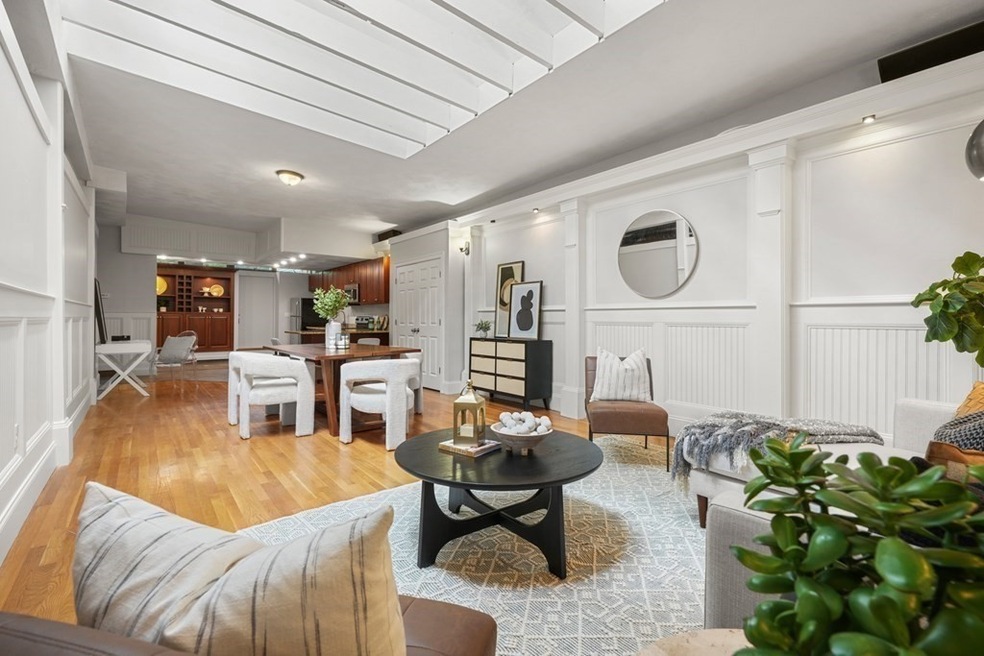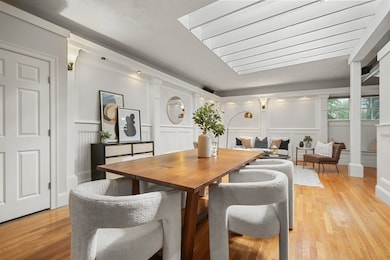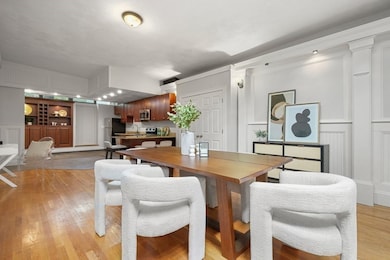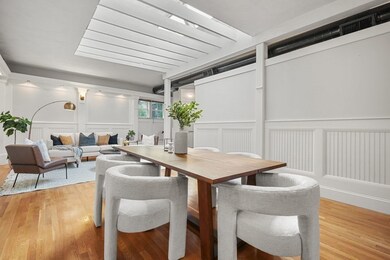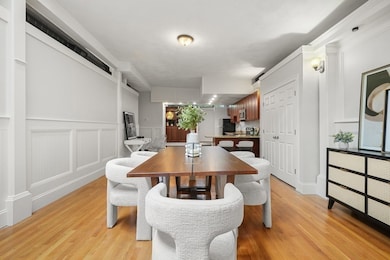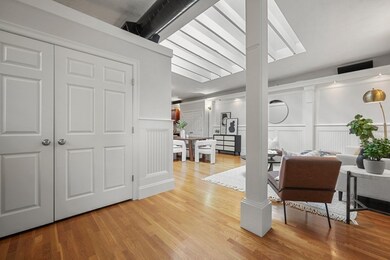515 Franklin St Unit 4 Cambridge, MA 02139
Riverside NeighborhoodEstimated payment $5,184/month
Highlights
- Patio
- 1-Story Property
- 4-minute walk to Cooper Square Park
- Central Heating and Cooling System
About This Home
Beautifully renovated 1 bed, 1 bath in the Riverside neighborhood of Cambridge. This loft style home features open kitchen, living, dining layout, 11ft ceilings, stainless steal appliances, central AC, washer/dryer in unit and a sky light that fills the living room with natural light. Kitchen features granite countertops, cherry hardwood cabinets, peninsula seating for 2 comfortably and ability to add additional counter space with island or dry bar. Oversized bedroom fits a king sized bed, plenty of office and closet space. Washer/Dryer room also allows for additional storage. Step outside to a common patio oasis - large, fenced-in and perfect for hosting an outdoor meal or gathering with friends. Enjoy close proximity to the Charles River for a bike ride, jog, or stroll, Harvard Square, MIT, and frequent many of Cambridge's best restaurants.
Townhouse Details
Home Type
- Townhome
Year Built
- Built in 1901
HOA Fees
- $372 Monthly HOA Fees
Home Design
- Entry on the 1st floor
- Rubber Roof
Interior Spaces
- 1,244 Sq Ft Home
- 1-Story Property
- Basement
Kitchen
- Range
- Microwave
- Freezer
- Dishwasher
- Disposal
Bedrooms and Bathrooms
- 1 Bedroom
- 1 Full Bathroom
Laundry
- Laundry in unit
- Dryer
- Washer
Parking
- On-Street Parking
- Open Parking
Additional Features
- Patio
- Central Heating and Cooling System
Listing and Financial Details
- Assessor Parcel Number 407378
Community Details
Overview
- Association fees include water, sewer, insurance
- 4 Units
Amenities
- Common Area
Pet Policy
- Pets Allowed
Map
Home Values in the Area
Average Home Value in this Area
Tax History
| Year | Tax Paid | Tax Assessment Tax Assessment Total Assessment is a certain percentage of the fair market value that is determined by local assessors to be the total taxable value of land and additions on the property. | Land | Improvement |
|---|---|---|---|---|
| 2024 | $7,308 | $1,234,500 | $759,000 | $475,500 |
| 2023 | $6,939 | $1,184,100 | $773,100 | $411,000 |
| 2022 | $6,418 | $1,149,400 | $789,900 | $359,500 |
| 2021 | $0 | $1,097,100 | $774,500 | $322,600 |
| 2020 | $6,165 | $1,072,200 | $766,800 | $305,400 |
| 2019 | $5,551 | $934,500 | $663,100 | $271,400 |
| 2018 | $0 | $832,500 | $573,700 | $258,800 |
| 2017 | $6,051 | $375,400 | $109,300 | $266,100 |
| 2016 | $5,936 | $335,200 | $92,600 | $242,600 |
| 2015 | $5,924 | $307,100 | $85,000 | $222,100 |
| 2014 | $5,987 | $292,900 | $82,000 | $210,900 |
Property History
| Date | Event | Price | List to Sale | Price per Sq Ft |
|---|---|---|---|---|
| 07/17/2025 07/17/25 | Price Changed | $799,000 | -6.0% | $642 / Sq Ft |
| 06/10/2025 06/10/25 | For Sale | $850,000 | 0.0% | $683 / Sq Ft |
| 01/12/2024 01/12/24 | Rented | $3,200 | 0.0% | -- |
| 12/13/2023 12/13/23 | For Rent | $3,200 | -- | -- |
Purchase History
| Date | Type | Sale Price | Title Company |
|---|---|---|---|
| Deed | -- | -- | |
| Deed | -- | -- |
Source: MLS Property Information Network (MLS PIN)
MLS Number: 73388526
APN: CAMB-000120-000000-000017
- 950 Massachusetts Ave Unit 418
- 950 Massachusetts Ave Unit 512
- 950 Massachusetts Ave Unit 504
- 950 Massachusetts Ave Unit 417
- 53 Jay St Unit 2
- 1 Dana St Unit 2
- 5 Centre St Unit 32
- 11 Dana St Unit D
- 863 Massachusetts Ave Unit 25
- 16 Lee St Unit 2
- 329 Harvard St Unit 1
- 2 Hingham St
- 39 Ellery St Unit 6
- 8 Chatham St Unit 4
- 1 Jay St
- 300 Franklin St Unit 5
- 300 Franklin St Unit 1
- 300 Franklin St Unit 2
- 12 Inman St Unit 55
- 60 Ellery St
- 509 Franklin St Unit 1
- 4 Belvidere Place Unit 2 -1
- 2 Belvidere Place Unit 3
- 510 Franklin St Unit 1
- 500 Franklin St Unit 2
- 19 Bay St Unit 2L
- 17 Bay St
- 17 Bay St
- 17 Bay St
- 560 Green St Unit 2
- 30 Bay St
- 568 Green St Unit 3
- 950 Massachusetts Ave Unit 8
- 1000 Massachusetts Ave Unit 44
- 571 Franklin St Unit 1L
- 950 Massachusetts Ave Unit 2B
- 50 Hancock St Unit 56-3
- 50 Hancock St Unit 3A
- 50 Hancock St Unit 7
- 50 Hancock St Unit 4
