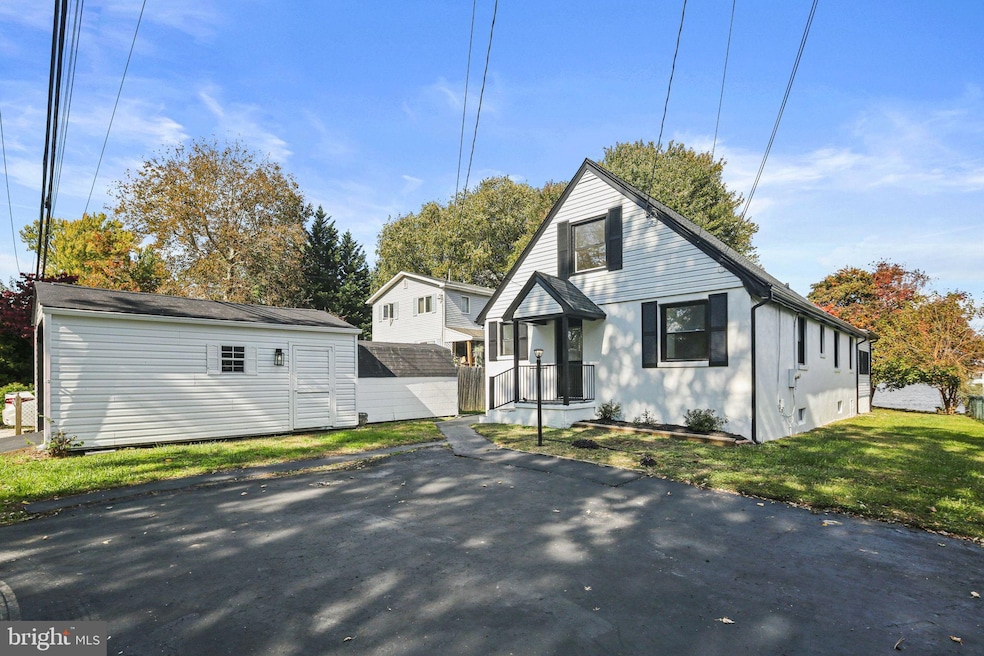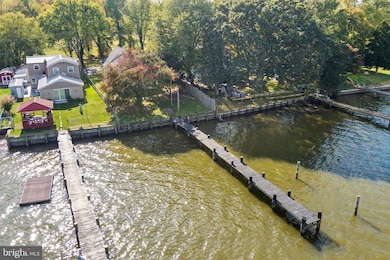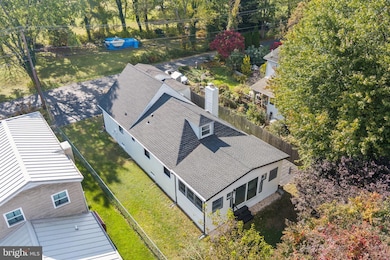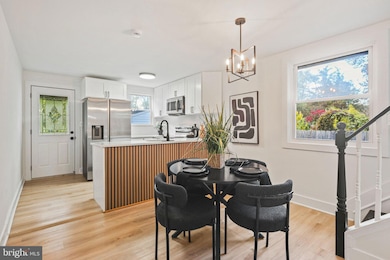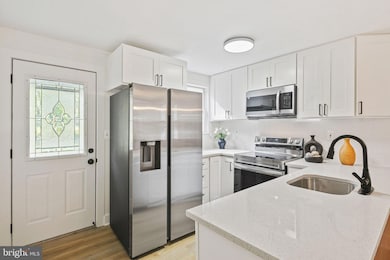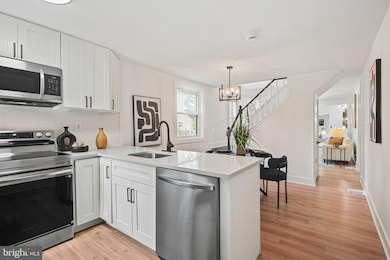515 Freys Rd Edgewood, MD 21040
Estimated payment $2,885/month
Highlights
- 50 Feet of Waterfront
- Cape Cod Architecture
- Main Floor Bedroom
- River View
- Stream or River on Lot
- Sun or Florida Room
About This Home
Introducing 515 Freys Road – A Rare Waterfront Masterpiece. Welcome to a truly exceptional residence offering unrivaled panoramic views of the Bush River. 515 Freys Road is a one of a kind opportunity to own a waterfront retreat that seldom comes to market, where timeless serenity meets modern luxury. Every inch of this home has been thoughtfully upgraded, with over $125,000 in premium renovations including a brand new gourmet kitchen, designer bathrooms, luxury flooring, new doors, new roof, fresh paint throughout, and more. This property is 100% move in ready, blending sophisticated finishes with a warm, inviting aesthetic. The main level showcases a stunning chef’s kitchen that flows seamlessly into a spacious dining area and elegant living room, perfect for entertaining. A cozy family room and an enclosed four seasons sunroom invite you to unwind while taking in captivating waterfront vistas. Two bedrooms and two full bathrooms, including a beautifully appointed primary suite with a private ensuite, complete this level. Upstairs you’ll find two additional generously sized bedrooms, offering comfort and flexibility for guests or family. The expansive lower level provides endless possibilities whether used as a recreation area, home gym, or abundant storage space. Step outside to experience 50 feet of private waterfront on Otter Creek/Bush River, featuring a 95 foot private pier, perfect for boating, fishing, or simply enjoying the peaceful rhythm of the water. The property also includes a Black Bear storage shed, one car shed, and a convenient two car parking pad. Ideally located just minutes from the Edgewood MARC Train Station, Aberdeen Proving Ground, and within walking distance to Flying Point Marina and Restaurant, this home offers both tranquility and accessibility. 515 Freys Road is more than a home, it’s a lifestyle. A rare offering for those who value elegance, privacy, and breathtaking natural beauty every day of the year. Schedule your private tour today and experience the magic of life on the water.
Listing Agent
(410) 508-8268 Nick@Waldnerwintersteam.com Keller Williams Realty Centre License #589020 Listed on: 12/02/2025

Co-Listing Agent
(410) 829-6842 tyler@waldnerwintersteam.com Keller Williams Realty Centre
Home Details
Home Type
- Single Family
Est. Annual Taxes
- $3,475
Year Built
- Built in 1947
Lot Details
- 7,500 Sq Ft Lot
- 50 Feet of Waterfront
- Home fronts navigable water
- Property is zoned R3
Parking
- 1 Car Detached Garage
- 2 Driveway Spaces
- Front Facing Garage
- Off-Street Parking
Home Design
- Cape Cod Architecture
- Asphalt Roof
- Vinyl Siding
- Stucco
Interior Spaces
- Property has 3 Levels
- Ceiling Fan
- Recessed Lighting
- Wood Burning Fireplace
- Fireplace With Glass Doors
- Window Treatments
- Sliding Doors
- Combination Dining and Living Room
- Sun or Florida Room
- River Views
- Basement
Kitchen
- Breakfast Area or Nook
- Electric Oven or Range
- Built-In Microwave
- Dishwasher
- Stainless Steel Appliances
Bedrooms and Bathrooms
- En-Suite Bathroom
- 2 Full Bathrooms
- Bathtub with Shower
- Walk-in Shower
Accessible Home Design
- More Than Two Accessible Exits
Outdoor Features
- Water Access
- River Nearby
- Stream or River on Lot
- Patio
- Shed
Schools
- Deerfield Elementary School
- Edgewood Middle School
- Edgewood High School
Utilities
- Forced Air Heating and Cooling System
- Heating System Uses Oil
- Electric Water Heater
- Private Sewer
Community Details
- No Home Owners Association
Listing and Financial Details
- Assessor Parcel Number 1301049321
Map
Home Values in the Area
Average Home Value in this Area
Tax History
| Year | Tax Paid | Tax Assessment Tax Assessment Total Assessment is a certain percentage of the fair market value that is determined by local assessors to be the total taxable value of land and additions on the property. | Land | Improvement |
|---|---|---|---|---|
| 2025 | $3,475 | $329,567 | $0 | $0 |
| 2024 | $3,475 | $318,833 | $0 | $0 |
| 2023 | $3,358 | $308,100 | $208,000 | $100,100 |
| 2022 | $3,320 | $304,633 | $0 | $0 |
| 2021 | $6,753 | $301,167 | $0 | $0 |
| 2020 | $3,435 | $297,700 | $208,000 | $89,700 |
| 2019 | $3,435 | $297,700 | $208,000 | $89,700 |
| 2018 | $3,435 | $297,700 | $208,000 | $89,700 |
| 2017 | $3,787 | $332,300 | $0 | $0 |
| 2016 | $170 | $331,167 | $0 | $0 |
| 2015 | $4,250 | $330,033 | $0 | $0 |
| 2014 | $4,250 | $328,900 | $0 | $0 |
Property History
| Date | Event | Price | List to Sale | Price per Sq Ft | Prior Sale |
|---|---|---|---|---|---|
| 12/02/2025 12/02/25 | For Sale | $499,777 | +88.6% | $270 / Sq Ft | |
| 04/10/2020 04/10/20 | Sold | $265,000 | -3.6% | $143 / Sq Ft | View Prior Sale |
| 02/07/2020 02/07/20 | Pending | -- | -- | -- | |
| 01/17/2020 01/17/20 | For Sale | $275,000 | -- | $149 / Sq Ft |
Purchase History
| Date | Type | Sale Price | Title Company |
|---|---|---|---|
| Deed | $319,000 | Sanctuary Title | |
| Deed | $319,000 | Sanctuary Title | |
| Deed | $265,000 | Goldstar Title Company | |
| Deed | $136,900 | -- | |
| Deed | $148,000 | -- | |
| Deed | $60,000 | -- |
Mortgage History
| Date | Status | Loan Amount | Loan Type |
|---|---|---|---|
| Previous Owner | $242,673 | FHA | |
| Previous Owner | $118,400 | No Value Available | |
| Previous Owner | $57,000 | No Value Available | |
| Closed | -- | No Value Available |
Source: Bright MLS
MLS Number: MDHR2049920
APN: 01-049321
- 665 Otter Creek Rd
- 3901 Walters Rd
- 0 Walters Rd
- 750 Harford Boat Club Rd
- 3151 Ebbtide Dr
- 3189 Ebbtide Dr
- 3414 Lansdowne Ct
- 3472 Albantowne Way
- 331 Laburnum Rd
- 3466 Albantowne Way
- 3435 Albantowne Way
- 308 Laburnum Rd
- 119 Redbud Rd
- 2961 Siwanoy Dr
- 2909 Willoughby Beach Rd
- 2935 Ancon Ct
- 62 Little Creek Ln
- 2804 Captains Cove Ct
- 1071 Sand Pebble Dr
- 120 Crown Cir
- 3715 Abingdon Beach Rd
- 3108 Sounding Dr
- 3472 Albantowne Way
- 3018 Philadelphia Rd
- 2945 Raking Leaf Dr
- 4307 Greys Run Cir
- 611 Edgewood Rd
- 1909 Mitchell Dr
- 357 Purple Place Unit 3
- 357 Purple Place Unit 3
- 1217 Brice Square
- 108 Edgewood Rd Unit 2
- 1243 Independence Square
- 1310 Germander Dr
- 2033 Armstrong St
- 3132 Laurel View Dr
- 3137 Birch Brook Ln
- 1300 Liriope Ct
- 3801 Memory Ln
- 4427 Declaration Cir
