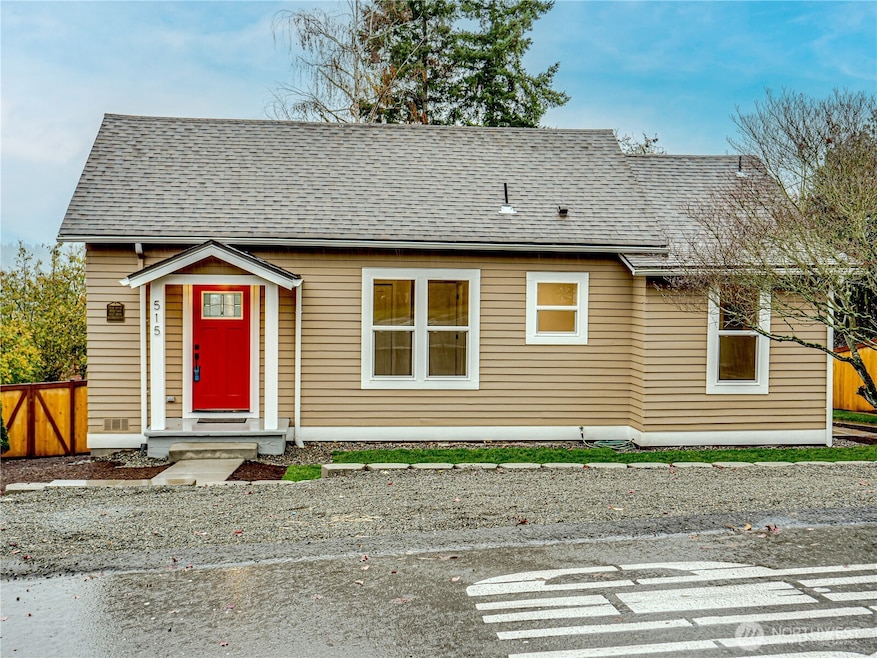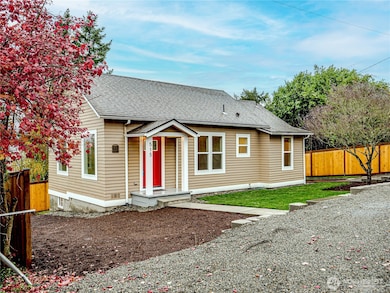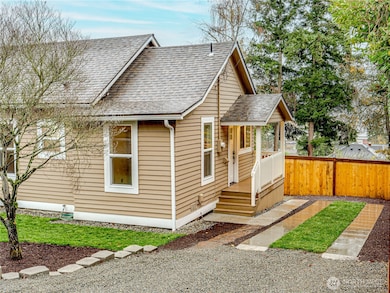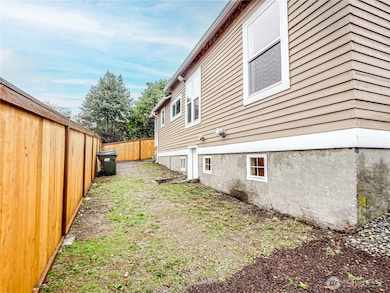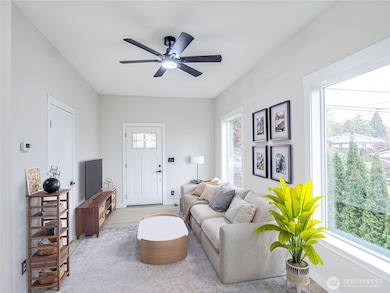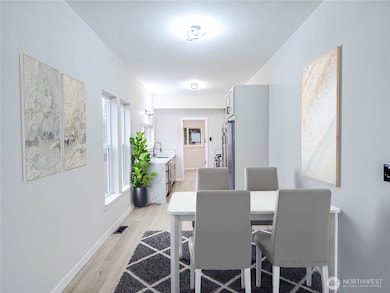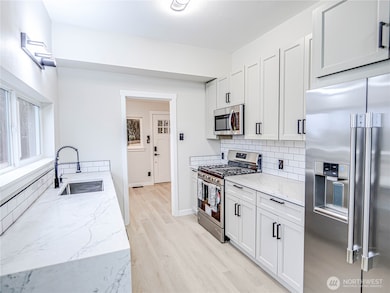Listed by 5 Corners Realty LLC
515 Hazel Ave N Kent, WA 98030
East Hill NeighborhoodEstimated payment $2,935/month
Total Views
559
2
Beds
1
Bath
1,010
Sq Ft
$495
Price per Sq Ft
Highlights
- Property is near public transit
- Traditional Architecture
- No HOA
- Territorial View
- Ground Level Unit
- Bathroom on Main Level
About This Home
Beautiful renovation of an older home. Home on the East Hill of Kent. Live in it or make it into a great rental. Nice neighborhood w beautiful front yard. View of the city and mountains from kitchen. Two Bedrooms, large renovated kitchen beautifully updated bathroom. Convenient location to Kent Station, the light rail system and easy access to Hwy 167 to commute in any direction.
Source: Northwest Multiple Listing Service (NWMLS)
MLS#: 2453298
Property Details
Home Type
- Condominium
Est. Annual Taxes
- $3,603
Year Built
- Built in 1903
Home Design
- Traditional Architecture
- Composition Roof
- Wood Siding
Interior Spaces
- 1,010 Sq Ft Home
- 1-Story Property
- Wood Burning Fireplace
- Vinyl Plank Flooring
- Territorial Views
Kitchen
- Gas Oven or Range
- Dishwasher
- Disposal
Bedrooms and Bathrooms
- 2 Main Level Bedrooms
- Bathroom on Main Level
- 1 Full Bathroom
Laundry
- Electric Dryer
- Washer
Parking
- Uncovered Parking
- Off-Street Parking
Location
- Ground Level Unit
- Property is near public transit
- Property is near a bus stop
Additional Features
- East Facing Home
- Forced Air Heating System
Listing and Financial Details
- Down Payment Assistance Available
- Visit Down Payment Resource Website
- Assessor Parcel Number 1612000235
Community Details
Overview
- No Home Owners Association
- 515 Hazel Condos
- Kent Subdivision
Pet Policy
- Pets Allowed
Map
Create a Home Valuation Report for This Property
The Home Valuation Report is an in-depth analysis detailing your home's value as well as a comparison with similar homes in the area
Home Values in the Area
Average Home Value in this Area
Tax History
| Year | Tax Paid | Tax Assessment Tax Assessment Total Assessment is a certain percentage of the fair market value that is determined by local assessors to be the total taxable value of land and additions on the property. | Land | Improvement |
|---|---|---|---|---|
| 2024 | $3,603 | $354,000 | $236,000 | $118,000 |
| 2023 | $3,880 | $316,000 | $236,000 | $80,000 |
| 2022 | $3,537 | $371,000 | $223,000 | $148,000 |
| 2021 | $3,182 | $296,000 | $180,000 | $116,000 |
| 2020 | $3,036 | $253,000 | $154,000 | $99,000 |
| 2018 | $2,760 | $234,000 | $123,000 | $111,000 |
| 2017 | $2,551 | $207,000 | $118,000 | $89,000 |
| 2016 | $2,575 | $195,000 | $130,000 | $65,000 |
| 2015 | $2,387 | $187,000 | $124,000 | $63,000 |
| 2014 | -- | $169,000 | $124,000 | $45,000 |
| 2013 | -- | $152,000 | $124,000 | $28,000 |
Source: Public Records
Property History
| Date | Event | Price | List to Sale | Price per Sq Ft | Prior Sale |
|---|---|---|---|---|---|
| 11/07/2025 11/07/25 | For Sale | $500,000 | +42.2% | $495 / Sq Ft | |
| 06/18/2025 06/18/25 | Sold | $351,500 | -12.1% | $418 / Sq Ft | View Prior Sale |
| 05/18/2025 05/18/25 | Pending | -- | -- | -- | |
| 05/15/2025 05/15/25 | For Sale | $400,000 | -- | $476 / Sq Ft |
Source: Northwest Multiple Listing Service (NWMLS)
Purchase History
| Date | Type | Sale Price | Title Company |
|---|---|---|---|
| Warranty Deed | $351,500 | Stewart Title | |
| Warranty Deed | $125,000 | Washington Title | |
| Warranty Deed | $98,000 | First American |
Source: Public Records
Mortgage History
| Date | Status | Loan Amount | Loan Type |
|---|---|---|---|
| Open | $335,700 | New Conventional | |
| Previous Owner | $83,300 | No Value Available |
Source: Public Records
Source: Northwest Multiple Listing Service (NWMLS)
MLS Number: 2453298
APN: 161200-0235
Nearby Homes
- 916 Cedar St
- 835 Hilltop Ave
- 132 Summit Ave N Unit C1
- 112 Kennebeck Ave S
- 943 E Cherry Hill St
- 754 2nd Ave N
- 851 1st Ave N
- 9526 S 235th Place
- 1140 E Seattle St
- 1015 E Chicago St
- 323 1st Ave S
- 418 W Meeker St
- 0 Canyon Dr
- 525 W James St
- 410 2nd Ave S
- 9623 S 248th St Unit 4
- 9623 S 248th St Unit 3
- 23801 100th Ave SE
- 23305 98th Ave S
- 23737 100th Ave SE
- 321 State Ave N
- 9229 S 244th St
- 1020 Central Ave N
- 1024 Central Ave N
- 412 E Novak Ln
- 443 Ramsay Way
- 419 E Novak Ln
- 1001 1st Ave N
- 9803 S 248th St
- 625 W Meeker St
- 22804 90th Way S
- 309 5th Ave S
- 9626 S 252nd St
- 24802 99th Place S
- 10105 SE 236th St
- 22416 88th Ave S
- 10209 SE 248th St
- 24910 103rd Ave SE
- 25842 87th Ave S
- 24909 104th Ave SE Unit 202
