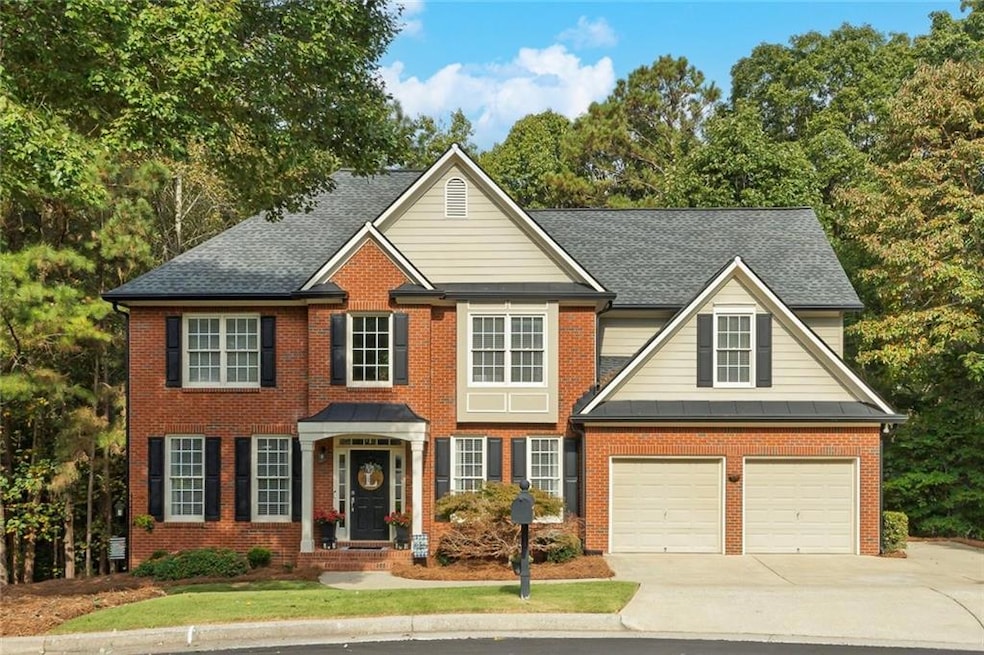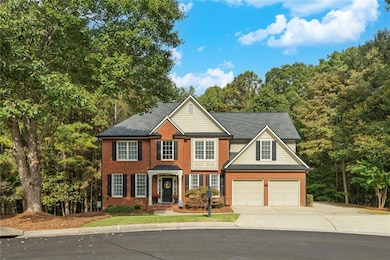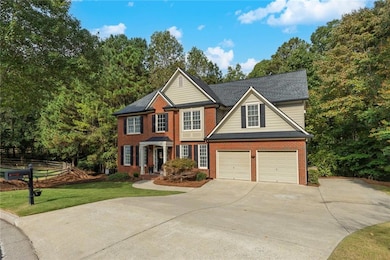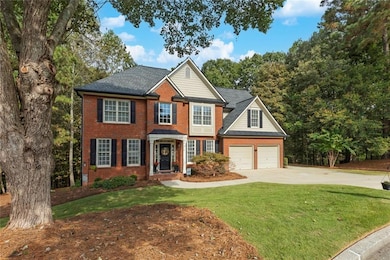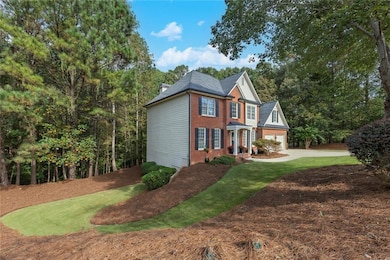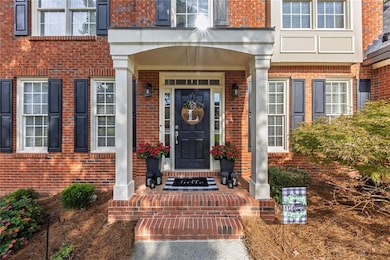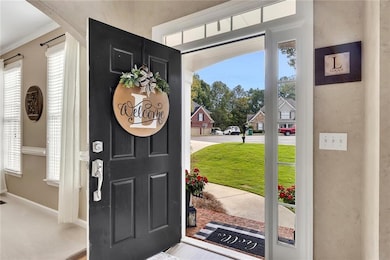515 Hickory Hills Place Canton, GA 30114
Sutallee NeighborhoodEstimated payment $3,013/month
Highlights
- Fitness Center
- Sitting Area In Primary Bedroom
- Clubhouse
- Sixes Elementary School Rated A
- View of Trees or Woods
- Deck
About This Home
Beautiful 4-Bedroom Home in Sought-After Bridgemill Community!
Nestled on a quiet cul-de-sac lot, this spacious 4 bedroom, 2.5 bath home offers the perfect blend of comfort, privacy, and convenience. Backing up to protected Corps of Engineers property, you’ll enjoy serene wooded views and added seclusion with no neighbors behind you.
The main level features a bright, open floor plan with plenty of natural light, a welcoming family room with fireplace, and a well-appointed kitchen ideal for everyday living and entertaining. Upstairs, the oversized primary suite includes a spa-like bath and generous closet space, along with three additional bedrooms that offer flexibility for family, guests, or a home office.
The home also boasts a full unfinished basement—a blank canvas ready to be transformed into additional living space, a media room, or your dream workshop.
Located in the sought-after Bridgemill community, you’ll have access to world-class amenities including golf, tennis, swimming, playgrounds, and more—all just minutes from shopping, dining, and top-rated schools.
Home Details
Home Type
- Single Family
Est. Annual Taxes
- $1,165
Year Built
- Built in 2001
Lot Details
- 0.49 Acre Lot
- Lot Dimensions are 99x68x235x136x103
- Cul-De-Sac
- Wooded Lot
- Private Yard
- Back and Front Yard
HOA Fees
- $17 Monthly HOA Fees
Parking
- 2 Car Attached Garage
- Parking Pad
- Parking Accessed On Kitchen Level
- Front Facing Garage
- Garage Door Opener
Home Design
- Traditional Architecture
- Composition Roof
- Cement Siding
- Concrete Perimeter Foundation
Interior Spaces
- 2-Story Property
- Ceiling height of 9 feet on the main level
- Ceiling Fan
- Double Pane Windows
- Entrance Foyer
- Family Room with Fireplace
- Breakfast Room
- Formal Dining Room
- Views of Woods
- Pull Down Stairs to Attic
- Fire and Smoke Detector
- Laundry on main level
Kitchen
- Open to Family Room
- Gas Oven
- Gas Range
- Microwave
- Dishwasher
- Stone Countertops
- Wood Stained Kitchen Cabinets
- Disposal
Flooring
- Wood
- Carpet
Bedrooms and Bathrooms
- 4 Bedrooms
- Sitting Area In Primary Bedroom
- Oversized primary bedroom
- Vaulted Bathroom Ceilings
- Dual Vanity Sinks in Primary Bathroom
- Separate Shower in Primary Bathroom
Unfinished Basement
- Basement Fills Entire Space Under The House
- Exterior Basement Entry
- Stubbed For A Bathroom
- Natural lighting in basement
Outdoor Features
- Deck
Schools
- Sixes Elementary School
- Freedom - Cherokee Middle School
- Woodstock High School
Utilities
- Forced Air Heating and Cooling System
- Heating System Uses Natural Gas
- Underground Utilities
- Gas Water Heater
- High Speed Internet
- Phone Available
- Cable TV Available
Listing and Financial Details
- Tax Lot 2193
- Assessor Parcel Number 15N02C 423
Community Details
Overview
- $250 Initiation Fee
- Community Associates Mgmt Association, Phone Number (770) 345-1888
- Bridgemill Subdivision
Amenities
- Clubhouse
Recreation
- Tennis Courts
- Pickleball Courts
- Community Playground
- Swim Team
- Swim or tennis dues are optional
- Fitness Center
- Community Pool
Map
Home Values in the Area
Average Home Value in this Area
Tax History
| Year | Tax Paid | Tax Assessment Tax Assessment Total Assessment is a certain percentage of the fair market value that is determined by local assessors to be the total taxable value of land and additions on the property. | Land | Improvement |
|---|---|---|---|---|
| 2025 | $1,172 | $207,636 | $41,600 | $166,036 |
| 2024 | $1,129 | $193,636 | $38,000 | $155,636 |
| 2023 | $974 | $188,280 | $38,000 | $150,280 |
| 2022 | $1,084 | $164,160 | $35,200 | $128,960 |
| 2021 | $1,074 | $137,960 | $25,600 | $112,360 |
| 2020 | $3,377 | $123,000 | $25,600 | $97,400 |
| 2019 | $3,218 | $116,160 | $25,600 | $90,560 |
| 2018 | $2,988 | $106,800 | $24,000 | $82,800 |
| 2017 | $2,936 | $260,400 | $20,400 | $83,760 |
| 2016 | $2,817 | $247,700 | $20,400 | $78,680 |
| 2015 | $2,694 | $234,800 | $18,000 | $75,920 |
| 2014 | $2,697 | $234,600 | $20,680 | $73,160 |
Property History
| Date | Event | Price | List to Sale | Price per Sq Ft |
|---|---|---|---|---|
| 10/25/2025 10/25/25 | Pending | -- | -- | -- |
| 10/16/2025 10/16/25 | Price Changed | $550,000 | -3.5% | $214 / Sq Ft |
| 10/08/2025 10/08/25 | For Sale | $570,000 | -- | $222 / Sq Ft |
Purchase History
| Date | Type | Sale Price | Title Company |
|---|---|---|---|
| Deed | $243,900 | -- |
Mortgage History
| Date | Status | Loan Amount | Loan Type |
|---|---|---|---|
| Open | $219,510 | New Conventional |
Source: First Multiple Listing Service (FMLS)
MLS Number: 7657100
APN: 15N02C-00000-423-000
- 1000 Delta Dr
- 1000 Delta Dr Unit A4-20
- 331 Laurel Glen Crossing
- 130 Windsong Trail
- 204 Wildwood Way
- 211 Parc Dr
- 3021 Heatherbrook Trace
- 3018 Heatherbrook Trace
- 3008 Heatherbrook Trace Unit 2B
- 552 Steels Bridge Rd
- 238 Parc Dr
- 1059 Bridgemill Ave
- 109 Hale View Cir
- 164 Henley St
- 160 Henley St Unit 15
- 160 Henley St
- Jasper II Plan at Cambridge at Steels Bridge
- Newton II Plan at Cambridge at Steels Bridge
- Fulton II Plan at Cambridge at Steels Bridge
