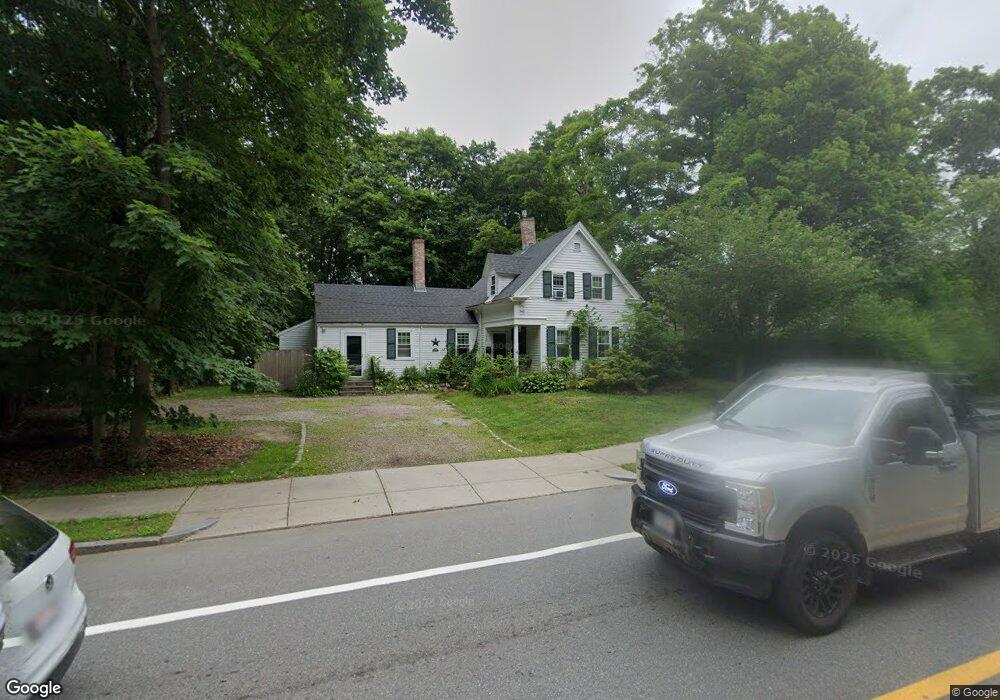515 High S Westwood, MA 02090
Estimated Value: $734,000 - $1,034,000
3
Beds
2
Baths
1,275
Sq Ft
$679/Sq Ft
Est. Value
About This Home
This home is located at 515 High S, Westwood, MA 02090 and is currently estimated at $866,334, approximately $679 per square foot. 515 High S is a home located in Norfolk County with nearby schools including Westwood High School, St Catherine Of Siena School, and Xaverian Brothers High School.
Ownership History
Date
Name
Owned For
Owner Type
Purchase Details
Closed on
Nov 4, 2024
Sold by
Waddleton Abby E
Bought by
Waddleton Abby E
Current Estimated Value
Home Financials for this Owner
Home Financials are based on the most recent Mortgage that was taken out on this home.
Original Mortgage
$464,997
Outstanding Balance
$460,333
Interest Rate
6.08%
Mortgage Type
FHA
Estimated Equity
$406,001
Purchase Details
Closed on
Mar 26, 2013
Sold by
Huntington Carla S
Bought by
Waddleton Abby G
Home Financials for this Owner
Home Financials are based on the most recent Mortgage that was taken out on this home.
Original Mortgage
$312,000
Interest Rate
3.57%
Mortgage Type
New Conventional
Purchase Details
Closed on
Dec 6, 2004
Sold by
Waldinger Robert E
Bought by
Huntington Carla S
Create a Home Valuation Report for This Property
The Home Valuation Report is an in-depth analysis detailing your home's value as well as a comparison with similar homes in the area
Home Values in the Area
Average Home Value in this Area
Purchase History
| Date | Buyer | Sale Price | Title Company |
|---|---|---|---|
| Waddleton Abby E | -- | None Available | |
| Waddleton Abby E | -- | None Available | |
| Waddleton Abby G | $390,000 | -- | |
| Huntington Carla S | $306,000 | -- | |
| Huntington Carla S | $306,000 | -- |
Source: Public Records
Mortgage History
| Date | Status | Borrower | Loan Amount |
|---|---|---|---|
| Open | Waddleton Abby E | $464,997 | |
| Closed | Waddleton Abby E | $464,997 | |
| Previous Owner | Waddleton Abby G | $312,000 |
Source: Public Records
Tax History Compared to Growth
Tax History
| Year | Tax Paid | Tax Assessment Tax Assessment Total Assessment is a certain percentage of the fair market value that is determined by local assessors to be the total taxable value of land and additions on the property. | Land | Improvement |
|---|---|---|---|---|
| 2025 | $7,863 | $613,800 | $388,600 | $225,200 |
| 2024 | $7,863 | $613,800 | $388,600 | $225,200 |
| 2023 | $7,483 | $523,300 | $323,700 | $199,600 |
| 2022 | $7,061 | $476,150 | $286,150 | $190,000 |
| 2021 | $7,074 | $478,650 | $272,650 | $206,000 |
| 2020 | $6,440 | $443,850 | $266,650 | $177,200 |
| 2019 | $6,191 | $422,600 | $253,900 | $168,700 |
| 2018 | $6,094 | $403,850 | $253,900 | $149,950 |
| 2017 | $5,662 | $388,600 | $253,900 | $134,700 |
| 2016 | $5,476 | $373,500 | $253,900 | $119,600 |
| 2015 | $5,447 | $357,400 | $253,900 | $103,500 |
Source: Public Records
Map
Nearby Homes
- 670-672 High St Unit 3
- 18 Longmeadow Dr
- 20 Longmeadow Dr
- 401 Sandy Valley Rd
- 26 Longmeadow Dr
- 314 Grove St
- 4 Shoestring Ln
- 60 Warwick Dr
- 49 Fisher St
- 162 Mayfair Dr
- 300 Summer St
- 298 Summer St
- 20 Lakeshore Dr
- 429 Summer St
- 216 Clapboardtree St
- 300 Nahatan St
- 36 Kingswood Rd
- 86 Lakeshore Dr
- 131 Bay Colony Dr
- 223 Robert Rd
- 515 High St
- 509 High St
- 136 Birchtree Dr
- 11 Churchill Rd
- 142 Birchtree Dr
- 524 High St
- 130 Birchtree Dr
- 60 Dover Terrace
- 670-672 High St Unit 6
- 489 High St
- 152 Birchtree Dr
- 48 Dover Terrace
- 12 Churchill Rd
- 540 High St
- 129 Birchtree Dr
- 549 High St Unit 549
- 551 High St Unit 551
- 120 Birchtree Dr
- 615-R High St
- 162 Birchtree Dr
