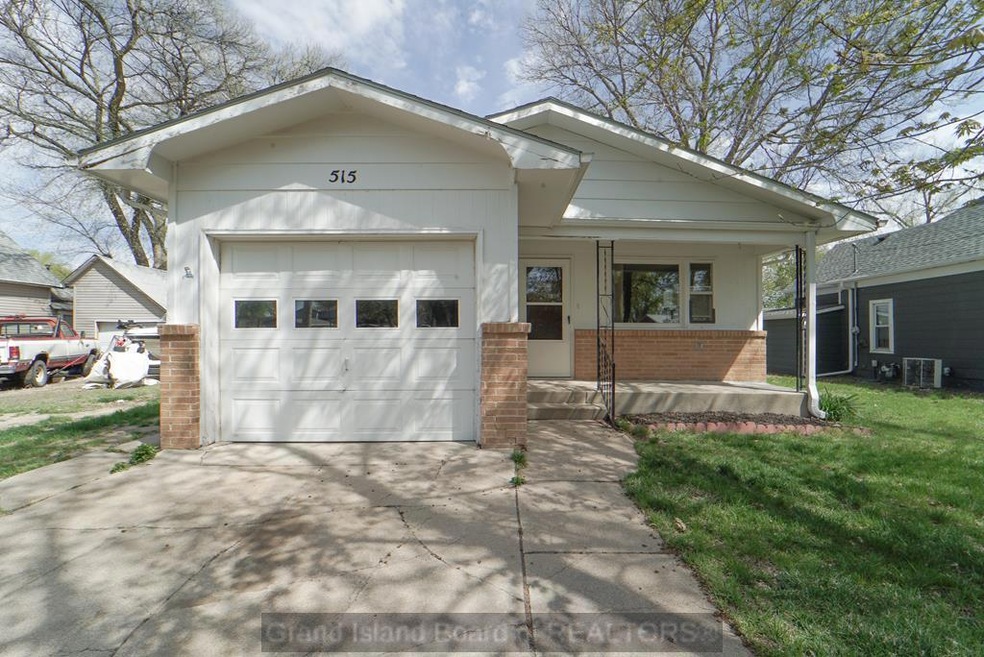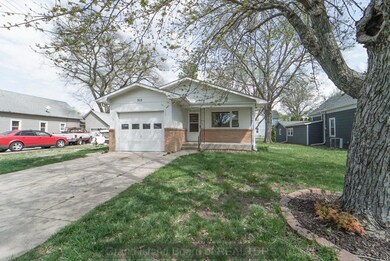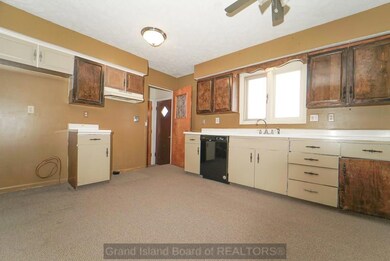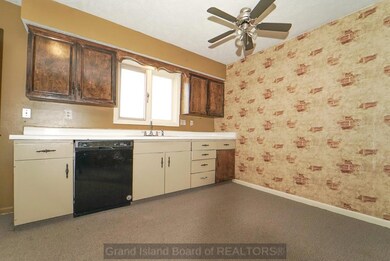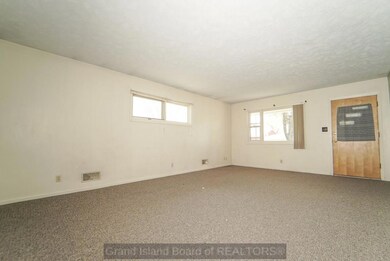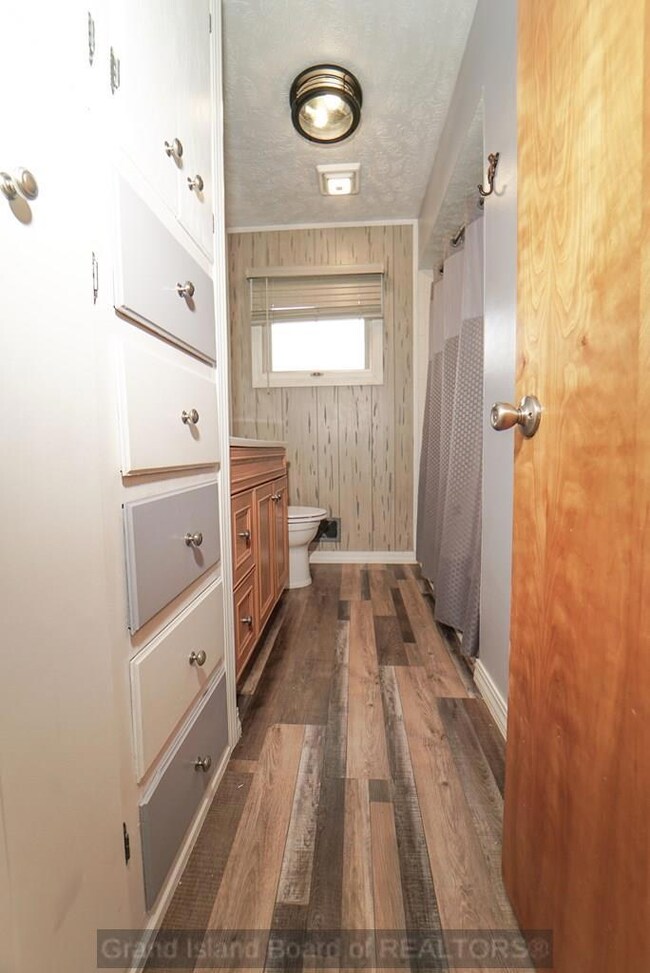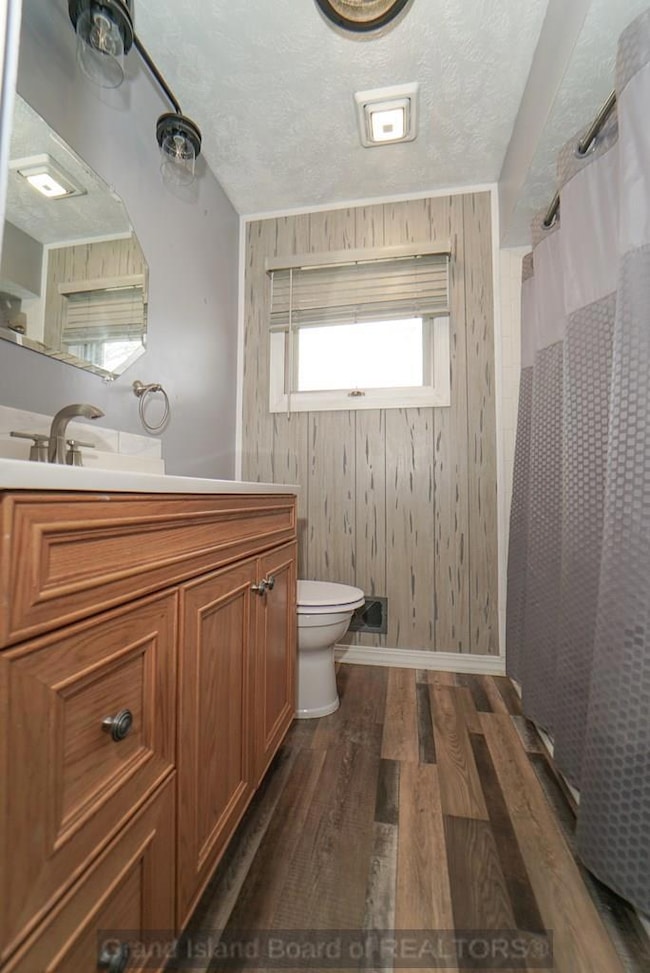PENDING
$5K PRICE DROP
515 J St Aurora, NE 68818
Estimated payment $816/month
Total Views
9,662
3
Beds
2
Baths
--
Sq Ft
--
Price per Sq Ft
Highlights
- Ranch Style House
- 1 Car Garage
- Wood Siding
- Forced Air Heating and Cooling System
- Wood Fence
- Carpet
About This Home
Adorable ranch house in Aurora with 3 bedrooms, 2 bathrooms, and a 1 car garage. Basement has tons of space plus a non-confirming bedroom. Fenced backyard and mature trees which provide lots of shade. House is being sold as-is and ready for someone who wants to make this house their new home.
Home Details
Home Type
- Single Family
Est. Annual Taxes
- $1,456
Year Built
- Built in 1975
Lot Details
- 4,489 Sq Ft Lot
- Lot Dimensions are 67' x 67'
- Wood Fence
Parking
- 1 Car Garage
- Garage Door Opener
Home Design
- Ranch Style House
- Composition Roof
- Wood Siding
Interior Spaces
- Window Treatments
- Carpet
- Partially Finished Basement
- Laundry in Basement
Kitchen
- Electric Range
- Range Hood
- Dishwasher
Bedrooms and Bathrooms
- 3 Main Level Bedrooms
- 2 Full Bathrooms
Home Security
- Carbon Monoxide Detectors
- Fire and Smoke Detector
Schools
- Aurora Elementary And Middle School
- Aurora High School
Utilities
- Forced Air Heating and Cooling System
- Natural Gas Connected
- Gas Water Heater
Community Details
- Aurora Subdivision
Listing and Financial Details
- Assessor Parcel Number 410048461
Map
Create a Home Valuation Report for This Property
The Home Valuation Report is an in-depth analysis detailing your home's value as well as a comparison with similar homes in the area
Home Values in the Area
Average Home Value in this Area
Tax History
| Year | Tax Paid | Tax Assessment Tax Assessment Total Assessment is a certain percentage of the fair market value that is determined by local assessors to be the total taxable value of land and additions on the property. | Land | Improvement |
|---|---|---|---|---|
| 2025 | $1,211 | $130,815 | $8,980 | $121,835 |
| 2024 | $1,211 | $111,715 | $8,980 | $102,735 |
| 2023 | $1,457 | $103,230 | $8,980 | $94,250 |
| 2022 | $1,544 | $103,230 | $8,980 | $94,250 |
| 2021 | $1,170 | $76,980 | $8,980 | $68,000 |
| 2020 | $1,141 | $76,980 | $8,980 | $68,000 |
| 2019 | $1,059 | $71,945 | $8,980 | $62,965 |
| 2018 | $1,013 | $71,945 | $8,980 | $62,965 |
| 2017 | $982 | $69,700 | $6,735 | $62,965 |
| 2016 | $882 | $64,450 | $5,385 | $59,065 |
| 2010 | $1,221 | $64,450 | $0 | $0 |
Source: Public Records
Property History
| Date | Event | Price | List to Sale | Price per Sq Ft |
|---|---|---|---|---|
| 06/11/2024 06/11/24 | Pending | -- | -- | -- |
| 05/20/2024 05/20/24 | Price Changed | $134,900 | -3.6% | -- |
| 04/30/2024 04/30/24 | For Sale | $139,900 | -- | -- |
Source: Grand Island Board of REALTORS®
Purchase History
| Date | Type | Sale Price | Title Company |
|---|---|---|---|
| Warranty Deed | $111,000 | None Listed On Document |
Source: Public Records
Source: Grand Island Board of REALTORS®
MLS Number: 20240345
APN: 0410048461
Nearby Homes
Your Personal Tour Guide
Ask me questions while you tour the home.
