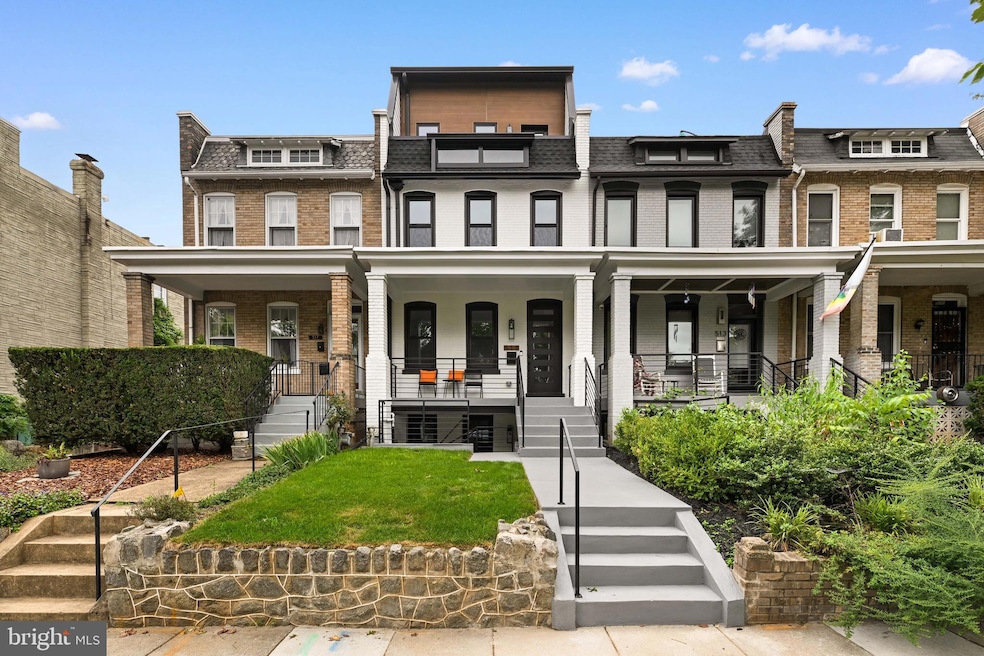
515 Kentucky Ave SE Washington, DC 20003
Hill East NeighborhoodEstimated payment $14,750/month
Highlights
- No HOA
- 2-minute walk to Potomac Avenue
- 3-minute walk to Payne Playground
- Watkins Elementary School Rated A-
- Hot Water Heating System
About This Home
Capitol Hill Modern Luxury ! One-of-a-kind rebuild that will leave you drooling! Boasting five bedrooms, four and a half baths, spread over 3,510 thoughtfully curated square feet, with multiple outdoor living spaces and solid white oak finishes throughout. Contemporary chef's kitchen with top-of-the-line appliances, including a built-in coffee maker. Luxurious owners' suite with a large zen-like bathroom, a large walk-in closet, and a walkout balcony. Stylish upper-level entertainment area with a walkout deck with a steel spiral staircase leading to a rooftop terrace. Second level en suite with two rear bedrooms that access the 2nd level rear deck. Towering accordion doors in the rear of the upper levels. Possible income-producing basement level with a large bedroom, separate front and rear entrances and laundry room. Three wet bars! Five outdoor decks! Solar panels to offset electricity costs. Two tankless water heaters. Built-in ceiling speakers with an included subwoofer. EV charger in the rear. One-car private, secured parking pad. Rare larger lot.
Open House Schedule
-
Thursday, August 28, 20255:00 to 7:30 pm8/28/2025 5:00:00 PM +00:008/28/2025 7:30:00 PM +00:00Add to Calendar
Townhouse Details
Home Type
- Townhome
Est. Annual Taxes
- $7,058
Year Built
- Built in 1920
Lot Details
- 2,217 Sq Ft Lot
Parking
- Off-Street Parking
Home Design
- Brick Exterior Construction
- Slab Foundation
Interior Spaces
- Property has 4 Levels
- Finished Basement
- Front and Rear Basement Entry
Bedrooms and Bathrooms
Utilities
- Hot Water Heating System
- 200+ Amp Service
- Natural Gas Water Heater
Community Details
- No Home Owners Association
- Hill East Subdivision
Listing and Financial Details
- Tax Lot 100
- Assessor Parcel Number 1063//0100
Map
Home Values in the Area
Average Home Value in this Area
Tax History
| Year | Tax Paid | Tax Assessment Tax Assessment Total Assessment is a certain percentage of the fair market value that is determined by local assessors to be the total taxable value of land and additions on the property. | Land | Improvement |
|---|---|---|---|---|
| 2024 | $7,058 | $830,330 | $552,790 | $277,540 |
| 2023 | $6,970 | $820,040 | $541,040 | $279,000 |
| 2022 | $2,061 | $757,390 | $508,000 | $249,390 |
| 2021 | $1,973 | $738,810 | $497,850 | $240,960 |
| 2020 | $1,881 | $703,360 | $471,290 | $232,070 |
| 2019 | $1,795 | $666,940 | $445,910 | $221,030 |
| 2018 | $1,716 | $647,720 | $0 | $0 |
| 2017 | $1,563 | $634,680 | $0 | $0 |
| 2016 | $1,424 | $595,430 | $0 | $0 |
| 2015 | $1,296 | $541,670 | $0 | $0 |
| 2014 | $1,183 | $486,640 | $0 | $0 |
Property History
| Date | Event | Price | Change | Sq Ft Price |
|---|---|---|---|---|
| 08/26/2025 08/26/25 | For Sale | $2,599,000 | +225.3% | $740 / Sq Ft |
| 11/13/2023 11/13/23 | Sold | $799,000 | -11.7% | $555 / Sq Ft |
| 09/28/2023 09/28/23 | Pending | -- | -- | -- |
| 09/14/2023 09/14/23 | For Sale | $905,000 | -- | $628 / Sq Ft |
Similar Homes in Washington, DC
Source: Bright MLS
MLS Number: DCDC2216584
APN: 1063-0100
- 1434 Potomac Ave SE Unit 5
- 556 14th St SE
- 1503 G St SE
- 1606 Potomac Ave SE
- 1528 E St SE
- 430 15th St SE
- 1616 G St SE
- 1623 Potomac Ave SE
- 1500 Pennsylvania Ave SE Unit 305
- 1500 Pennsylvania Ave SE Unit 306
- 1628 Potomac Ave SE
- 420 16th St SE Unit 103
- 1523 D St SE
- 1622 E St SE
- 1631 G St SE
- 1391 Pennsylvania Ave SE Unit 471
- 1391 Pennsylvania Ave SE Unit 352
- 1391 Pennsylvania Ave SE Unit 408
- 1391 Pennsylvania Ave SE Unit 247
- 1391 Pennsylvania Ave SE Unit 249
- 519 16th St SE
- 1339 E St SE
- 1339 E St SE Unit 132
- 1350 E St SE
- 407 16th St SE
- 730 15th St SE Unit 2
- 1401 Pennsylvania Ave SE
- 1309 E St SE Unit 27
- 1500 Pennsylvania Ave SE
- 1507 Freedom Way SE Unit 1
- 1335 Pennsylvania Ave SE Unit 5.1406297
- 1335 Pennsylvania Ave SE Unit 8.1406299
- 1335 Pennsylvania Ave SE Unit 1.1406298
- 1335 Pennsylvania Ave SE Unit 2.1406295
- 1335 Pennsylvania Ave SE Unit 4.1406296
- 811 Kentucky Ave SE
- 1315 Pennsylvania Ave SE Unit B
- 1350 Potomac Ave SE Unit ID1034734P
- 1430 Ives Place SE Unit 1
- 1242 Pennsylvania Ave SE






