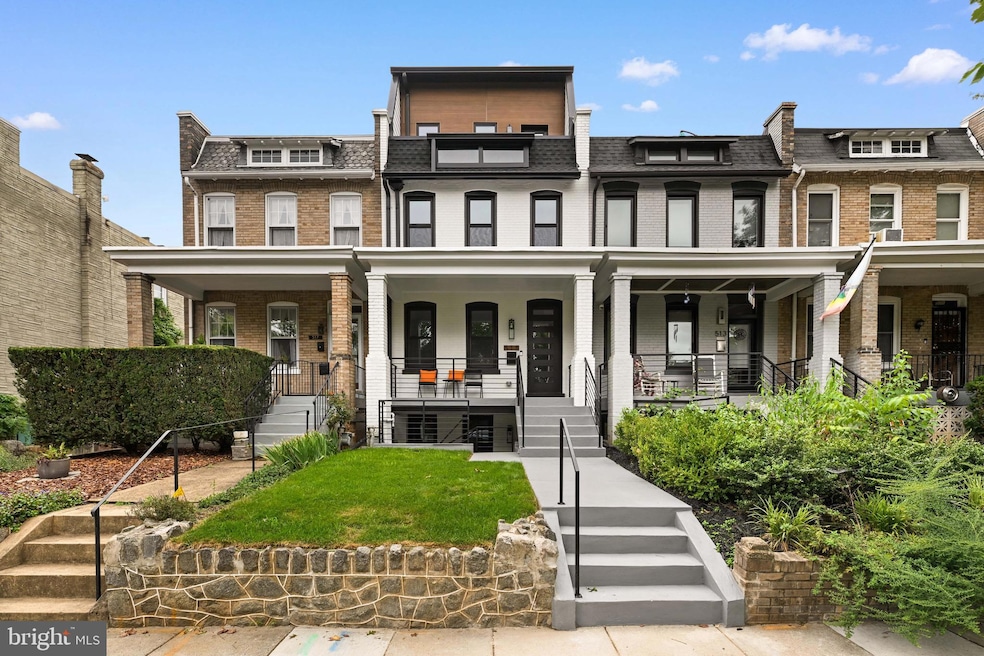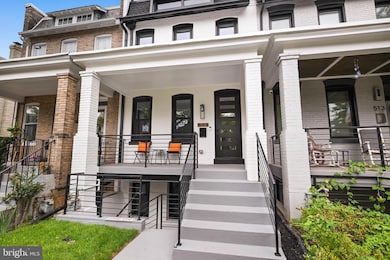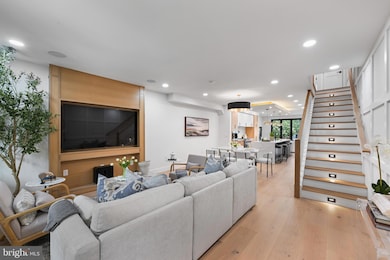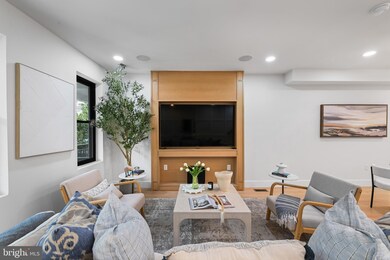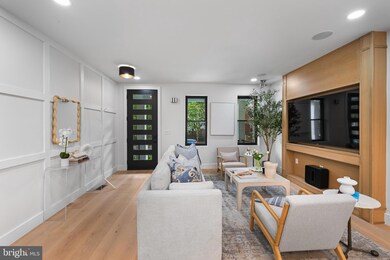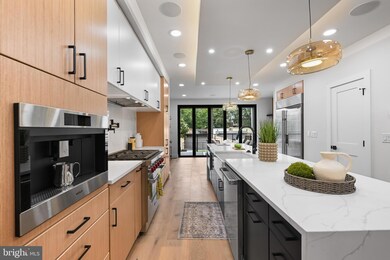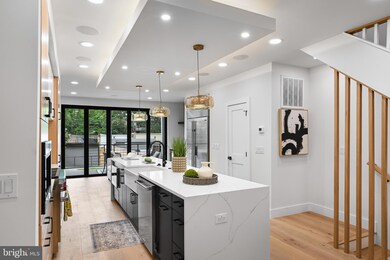515 Kentucky Ave SE Washington, DC 20003
Hill East NeighborhoodHighlights
- No HOA
- 2-minute walk to Potomac Avenue
- 3-minute walk to Payne Playground
- Watkins Elementary School Rated A-
- Hot Water Heating System
About This Home
Capitol Hill Modern Luxury ! One-of-a-kind rebuild that will leave you drooling! Boasting five bedrooms, four and a half baths, spread over 3,510 thoughtfully curated square feet, with multiple outdoor living spaces and solid white oak finishes throughout. Contemporary chef's kitchen with top-of-the-line appliances, including a built-in coffee maker. Luxurious owners' suite with a large zen-like bathroom, a large walk-in closet, and a walkout balcony. Stylish upper-level entertainment area with a walkout deck with a steel spiral staircase leading to a rooftop terrace. Second level en suite with two rear bedrooms that access the 2nd level rear deck. Towering accordion doors in the rear of the upper levels. Possible income-producing basement level with a large bedroom, separate front and rear entrances and laundry room. Three wet bars! Five outdoor decks! Solar panels to offset electricity costs. Two tankless water heaters. Built-in ceiling speakers with an included subwoofer. EV charger in the rear. One-car private, secured parking pad. Rare larger lot. Owner is licensed agent.
Listing Agent
(202) 322-7241 ellery@golstonrealestate.com Coldwell Banker Realty - Washington Listed on: 11/19/2025

Townhouse Details
Home Type
- Townhome
Est. Annual Taxes
- $7,214
Year Built
- Built in 1920
Lot Details
- 2,217 Sq Ft Lot
Parking
- Off-Street Parking
Home Design
- Brick Exterior Construction
- Slab Foundation
Interior Spaces
- Property has 4 Levels
- Finished Basement
- Front and Rear Basement Entry
Bedrooms and Bathrooms
Utilities
- Hot Water Heating System
- 200+ Amp Service
- Natural Gas Water Heater
Listing and Financial Details
- Residential Lease
- Security Deposit $16,000
- 12-Month Min and 36-Month Max Lease Term
- Available 12/1/25
- Assessor Parcel Number 1063//0100
Community Details
Overview
- No Home Owners Association
- Hill East Subdivision
Pet Policy
- No Pets Allowed
Map
Source: Bright MLS
MLS Number: DCDC2232334
APN: 1063-0100
- 430 15th St SE
- 1434 Potomac Ave SE Unit 5
- 418 15th St SE
- 1528 E St SE
- 406 15th St SE
- 400 15th St SE
- 1417 Potomac Ave SE
- 1606 Potomac Ave SE
- 401 16th St SE
- 349 Kentucky Ave SE
- 1622 E St SE
- 330 15th St SE Unit 1B
- 1309 E St SE Unit 12
- 333 16th St SE
- 1325 D St SE
- 1500 Pennsylvania Ave SE Unit 105
- 1500 Pennsylvania Ave SE Unit 305
- 329 16th St SE
- 1311 D St SE
- 520 1 2 13th St SE Unit B
- 1434 Potomac Ave SE Unit 4
- 1339 E St SE
- 1350 E St SE
- 407 16th St SE
- 420 16th St SE Unit 208
- 730 15th St SE Unit 2
- 1401 Pennsylvania Ave SE
- 1500 Pennsylvania Ave SE Unit 305
- 1500 Pennsylvania Ave SE
- 1500 Pennsylvania Ave SE Unit 102
- 1343 Pennsylvania Ave SE Unit 1
- 1507 Freedom Way SE Unit 2
- 1335 Pennsylvania Ave SE Unit 1.1406298
- 1315 Pennsylvania Ave SE Unit B
- 1311 Pennsylvania Ave SE Unit 2
- 1311 Pennsylvania Ave SE Unit B
- 1344 Potomac Ave SE Unit ID1034734P
- 724 13th St SE Unit B
- 1308 Potomac Ave SE Unit ID1034723P
- 1600 Pennsylvania Ave SE
