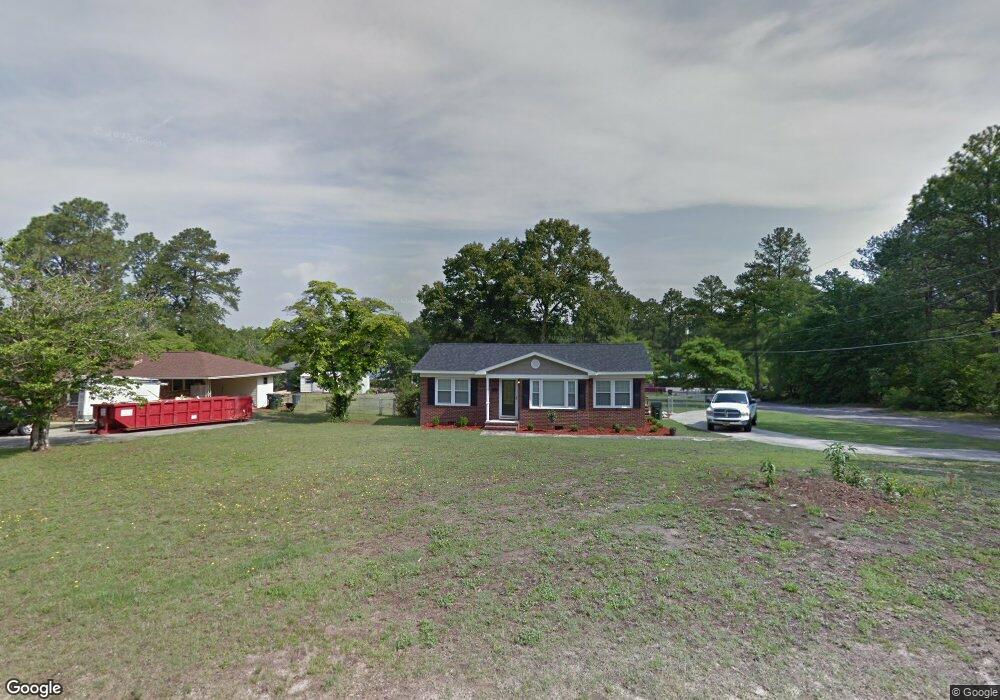515 Laurel Dr Graniteville, SC 29829
Estimated Value: $158,437 - $192,000
3
Beds
1
Bath
1,548
Sq Ft
$117/Sq Ft
Est. Value
About This Home
This home is located at 515 Laurel Dr, Graniteville, SC 29829 and is currently estimated at $180,479, approximately $116 per square foot. 515 Laurel Dr is a home located in Aiken County with nearby schools including Graniteville Elementary School, Leavelle McCampbell Middle School, and Midland Valley High School.
Ownership History
Date
Name
Owned For
Owner Type
Purchase Details
Closed on
Apr 7, 2010
Sold by
Williams Constance J and Hair Monica
Bought by
Busbee James L
Current Estimated Value
Home Financials for this Owner
Home Financials are based on the most recent Mortgage that was taken out on this home.
Original Mortgage
$84,183
Outstanding Balance
$56,124
Interest Rate
5.02%
Mortgage Type
New Conventional
Estimated Equity
$124,355
Create a Home Valuation Report for This Property
The Home Valuation Report is an in-depth analysis detailing your home's value as well as a comparison with similar homes in the area
Home Values in the Area
Average Home Value in this Area
Purchase History
| Date | Buyer | Sale Price | Title Company |
|---|---|---|---|
| Busbee James L | $82,500 | -- |
Source: Public Records
Mortgage History
| Date | Status | Borrower | Loan Amount |
|---|---|---|---|
| Open | Busbee James L | $84,183 |
Source: Public Records
Tax History Compared to Growth
Tax History
| Year | Tax Paid | Tax Assessment Tax Assessment Total Assessment is a certain percentage of the fair market value that is determined by local assessors to be the total taxable value of land and additions on the property. | Land | Improvement |
|---|---|---|---|---|
| 2023 | $489 | $4,130 | $709 | $91,690 |
| 2022 | $478 | $4,430 | $0 | $0 |
| 2021 | $479 | $4,430 | $0 | $0 |
| 2020 | $416 | $3,590 | $0 | $0 |
| 2019 | $416 | $3,590 | $0 | $0 |
| 2018 | $413 | $3,590 | $560 | $3,030 |
| 2017 | $395 | $0 | $0 | $0 |
| 2016 | $395 | $0 | $0 | $0 |
| 2015 | $389 | $0 | $0 | $0 |
| 2014 | $390 | $0 | $0 | $0 |
| 2013 | -- | $0 | $0 | $0 |
Source: Public Records
Map
Nearby Homes
- Pritchard II Plan at Sylvan Park
- Crestfall II Plan at Sylvan Park
- Laurel II Plan at Sylvan Park
- Briarwood II Plan at Sylvan Park
- Glenwood II Plan at Sylvan Park
- 852 Brisbane Ct
- 842 Brisbane Ct
- 828 Brisbane Ct
- 816 Brisbane Ct
- 796 Brisbane Ct
- 782 Brisbane Ct
- 817 Brisbane Ct
- 835 Brisbane Ct
- 774 Brisbane Ct
- 849 Brisbane Ct
- 801 Brisbane Ct
- 513 Laurel Dr
- 601 Laurel Dr
- 514 Trolley Line Rd
- 511 Laurel Dr
- 512 Trolley Line Rd
- 514 Laurel Dr
- 600 Trolley Line Rd
- 512 Laurel Dr
- 510 Trolley Line Rd
- 603 Laurel Dr
- 600 Laurel Dr
- 509 Laurel Dr
- 604 Trolley Line Rd
- 508 Laurel Dr
- 508 Trolley Line Rd
- 604 Laurel Dr
- 605 Laurel Dr
- 507 Laurel Dr
- 606 Trolley Line Rd Unit 36485549
- 606 Trolley Line Rd
