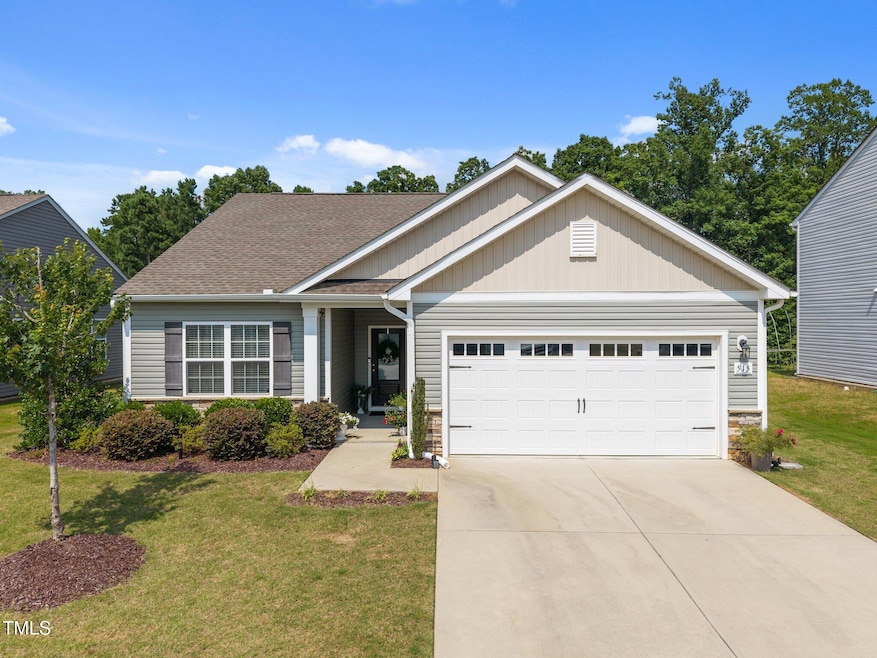
515 Legacy Dr Youngsville, NC 27596
Estimated payment $2,041/month
Highlights
- Traditional Architecture
- Quartz Countertops
- 2 Car Attached Garage
- Cathedral Ceiling
- Fenced Yard
- Separate Shower in Primary Bathroom
About This Home
This charming, like new, ranch is waiting for you to call it home. This beautifully maintained ranch offers 3 bedrooms and 2 full bathrooms and durable LVP flooring in most of the house. Enjoy an open inviting layout in the living room area. A beautifully landscaped, fenced backyard which is perfect for relaxing or entertaining. The kitchen is well equipped with energy efficient appliances which are included. The neighborhood is located close to US Hwy 1 and a short distance to shopping in the Wake Forest area. The neighborhood also offers sidewalks for safe walking and a splash pad for cooling off on a hot summer day. Make an appointment today and make this house YOUR home tomorrow!
Home Details
Home Type
- Single Family
Est. Annual Taxes
- $1,847
Year Built
- Built in 2020
Lot Details
- 10,454 Sq Ft Lot
- Fenced Yard
- Wood Fence
- Level Lot
- Cleared Lot
- Garden
- Back and Front Yard
HOA Fees
- $40 Monthly HOA Fees
Parking
- 2 Car Attached Garage
- 2 Open Parking Spaces
Home Design
- Traditional Architecture
- Slab Foundation
- Architectural Shingle Roof
- Vinyl Siding
Interior Spaces
- 1,330 Sq Ft Home
- 1-Story Property
- Crown Molding
- Cathedral Ceiling
- Ceiling Fan
- Recessed Lighting
- Living Room
- Combination Kitchen and Dining Room
- Pull Down Stairs to Attic
Kitchen
- Electric Oven
- Electric Range
- ENERGY STAR Qualified Appliances
- Quartz Countertops
Flooring
- Carpet
- Luxury Vinyl Tile
Bedrooms and Bathrooms
- 3 Bedrooms
- Walk-In Closet
- 2 Full Bathrooms
- Primary bathroom on main floor
- Separate Shower in Primary Bathroom
- Bathtub with Shower
- Walk-in Shower
Laundry
- Laundry Room
- Dryer
- Washer
Outdoor Features
- Patio
- Pergola
Schools
- Youngsville Elementary School
- Cedar Creek Middle School
- Franklinton High School
Utilities
- ENERGY STAR Qualified Air Conditioning
- Central Air
- Heating Available
- Underground Utilities
- Phone Available
Community Details
- Association fees include unknown
- American Property Association Management Association, Phone Number (704) 800-6583
- Legacy Subdivision
Listing and Financial Details
- Assessor Parcel Number 045491
Map
Home Values in the Area
Average Home Value in this Area
Tax History
| Year | Tax Paid | Tax Assessment Tax Assessment Total Assessment is a certain percentage of the fair market value that is determined by local assessors to be the total taxable value of land and additions on the property. | Land | Improvement |
|---|---|---|---|---|
| 2024 | $1,847 | $292,900 | $94,500 | $198,400 |
| 2023 | $1,627 | $172,290 | $43,500 | $128,790 |
| 2022 | $1,617 | $172,290 | $43,500 | $128,790 |
| 2021 | $1,625 | $172,290 | $43,500 | $128,790 |
| 2020 | $1,617 | $43,500 | $43,500 | $0 |
Property History
| Date | Event | Price | Change | Sq Ft Price |
|---|---|---|---|---|
| 08/11/2025 08/11/25 | Pending | -- | -- | -- |
| 08/04/2025 08/04/25 | Price Changed | $339,000 | -1.4% | $255 / Sq Ft |
| 07/12/2025 07/12/25 | Price Changed | $343,900 | -1.5% | $259 / Sq Ft |
| 06/28/2025 06/28/25 | For Sale | $349,000 | -- | $262 / Sq Ft |
Mortgage History
| Date | Status | Loan Amount | Loan Type |
|---|---|---|---|
| Closed | $50,000 | Credit Line Revolving |
Similar Homes in Youngsville, NC
Source: Doorify MLS
MLS Number: 10106289
APN: 045491
- 420 Oak Park Blvd
- 490 Oak Park Blvd
- The Wyndham Plan at Oak Park
- The Caldwell Plan at Oak Park
- The Lockwood III Plan at Oak Park
- The Colebrooke Plan at Oak Park
- The Sullivan Plan at Oak Park
- Fenwick Plan at Hidden Lake - The Enclave at - 55+ Community
- Amelia Plan at Hidden Lake - The Enclave at - 55+ Community
- Millbrook Plan at Hidden Lake - The Enclave at - 55+ Community
- Edgefield Plan at Hidden Lake - Estates
- Mayfair Plan at Hidden Lake - The Enclave at - 55+ Community
- Avery Plan at Hidden Lake - The Enclave at - 55+ Community
- Waverly Plan at Hidden Lake - Estates
- Cooper Plan at Hidden Lake - Estates
- Wescott Plan at Hidden Lake - The Enclave at - 55+ Community
- 310 Hidden Lake Dr
- 225 Beaver Ridge Dr
- 35 Sawtooth Oak Ln
- 20 Pin Cherry Ln






