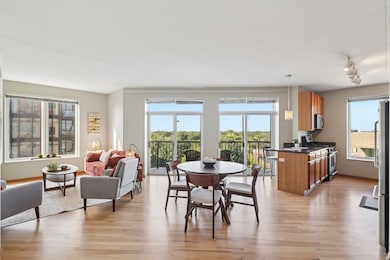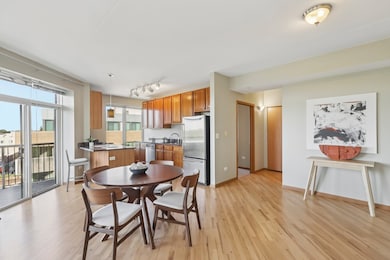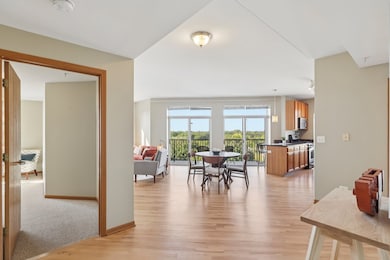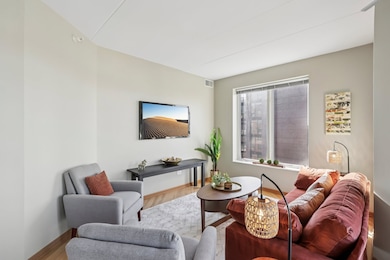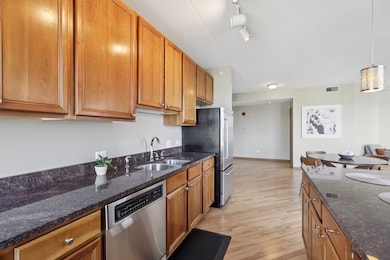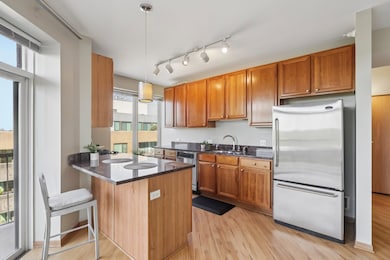515 Main St Unit 709 Evanston, IL 60202
Southeast Evanston NeighborhoodEstimated payment $3,770/month
Highlights
- Wood Flooring
- 1-minute walk to Main Street Station
- Resident Manager or Management On Site
- Lincoln Elementary School Rated A
- Soaking Tub
- 4-minute walk to Eiden Park
About This Home
Come see our beautifully staged condo with tree top views. This oversized corner unit with 2-bedroom and 2-bathroom unit offers a thoughtfully designed layout with generously sized bedrooms and abundant closet space. Large living room with open dining room area. Kitchen with great work space and counter seating. Gleaming hardwood flooring in main living areas. The primary bed has an ensuite bath featuring a soaking tub and separate shower. Large hall bath with neutral tones. Enjoy indoor-outdoor living with a corner balcony just perfect for morning coffee or evening relaxation. This condo features newer in-unit laundry. The assessment includes parking, gas, heat, water, cable, and internet-offering incredible value and convenience. A deeded garage parking space (#59) and storage are also included in price. An unbeatable location for commuters: just steps from the Metra, CTA Purple Line, Pace buses, and the Northwestern shuttle. You're also close to lakefront beaches, scenic parks, restaurants and Starbucks in the building. You will enjoy the Main Dempster Mile neighborhood, with local shops and art scene. Well-managed, investor-friendly building with strong reserves-this is a smart choice for both homeowners and investors alike. The current owner has ordered completely new windows for the whole unit.
Property Details
Home Type
- Condominium
Est. Annual Taxes
- $9,211
Year Built
- Built in 2001
Lot Details
- Additional Parcels
HOA Fees
- $472 Monthly HOA Fees
Parking
- 1 Car Garage
- Off Alley Parking
- Parking Included in Price
Home Design
- Entry on the 7th floor
- Brick Exterior Construction
Interior Spaces
- 1,350 Sq Ft Home
- Family Room
- Combination Dining and Living Room
Kitchen
- Range
- Microwave
- Dishwasher
- Disposal
Flooring
- Wood
- Carpet
Bedrooms and Bathrooms
- 2 Bedrooms
- 2 Potential Bedrooms
- 2 Full Bathrooms
- Dual Sinks
- Soaking Tub
- Separate Shower
Laundry
- Laundry Room
- Dryer
- Washer
Schools
- Lincoln Elementary School
- Nichols Middle School
- Evanston Twp High School
Utilities
- Central Air
- Heating System Uses Natural Gas
- Radiant Heating System
- Lake Michigan Water
Community Details
Overview
- Association fees include heat, water, gas, parking, insurance, tv/cable, exterior maintenance, scavenger, snow removal
- 63 Units
- Bill Cannon Association, Phone Number (847) 869-4200
- High-Rise Condominium
- Property managed by Schermerhorn & Co
- 9-Story Property
Pet Policy
- Pets up to 100 lbs
- Dogs and Cats Allowed
Security
- Resident Manager or Management On Site
Map
Home Values in the Area
Average Home Value in this Area
Tax History
| Year | Tax Paid | Tax Assessment Tax Assessment Total Assessment is a certain percentage of the fair market value that is determined by local assessors to be the total taxable value of land and additions on the property. | Land | Improvement |
|---|---|---|---|---|
| 2024 | $7,956 | $32,135 | $1,583 | $30,552 |
| 2023 | $7,633 | $32,135 | $1,583 | $30,552 |
| 2022 | $7,633 | $32,135 | $1,583 | $30,552 |
| 2021 | $7,309 | $26,960 | $1,139 | $25,821 |
| 2020 | $7,215 | $26,960 | $1,139 | $25,821 |
| 2019 | $7,028 | $29,324 | $1,139 | $28,185 |
| 2018 | $6,688 | $23,803 | $949 | $22,854 |
| 2017 | $6,517 | $23,803 | $949 | $22,854 |
| 2016 | $6,178 | $23,803 | $949 | $22,854 |
| 2015 | $6,538 | $23,752 | $690 | $23,062 |
| 2014 | $6,308 | $23,752 | $690 | $23,062 |
| 2013 | $6,163 | $23,752 | $690 | $23,062 |
Property History
| Date | Event | Price | List to Sale | Price per Sq Ft |
|---|---|---|---|---|
| 10/26/2025 10/26/25 | Pending | -- | -- | -- |
| 09/18/2025 09/18/25 | For Sale | $479,000 | 0.0% | $355 / Sq Ft |
| 10/23/2021 10/23/21 | Rented | -- | -- | -- |
| 10/05/2021 10/05/21 | For Rent | $2,600 | +4.0% | -- |
| 12/01/2017 12/01/17 | Rented | $2,500 | -2.9% | -- |
| 11/21/2017 11/21/17 | Under Contract | -- | -- | -- |
| 11/15/2017 11/15/17 | For Rent | $2,575 | -- | -- |
Purchase History
| Date | Type | Sale Price | Title Company |
|---|---|---|---|
| Special Warranty Deed | $253,500 | Stewart Title |
Mortgage History
| Date | Status | Loan Amount | Loan Type |
|---|---|---|---|
| Open | $227,701 | No Value Available |
Source: Midwest Real Estate Data (MRED)
MLS Number: 12475381
APN: 11-19-220-029-1045
- 900 Chicago Ave Unit 413
- 900 Chicago Ave Unit 510
- 900 Chicago Ave Unit 416
- 816 Hinman Ave Unit 4
- 811 Chicago Ave Unit 308
- 321 Kedzie St Unit GND
- 319 Kedzie St Unit 3E
- 937 Forest Ave Unit 3
- 645 Custer Ave Unit 103
- 836 Elmwood Ave Unit 2
- 601 Linden Place Unit 116
- 1120 Forest Ave
- 524 Hamilton St
- 835 Ridge Ave Unit 207
- 835 Ridge Ave Unit 507
- 608 Hinman Ave Unit 4S
- 623 Judson Ave
- 714 Seward St
- 1229 Hinman Ave
- 1114 Main St Unit 1W

