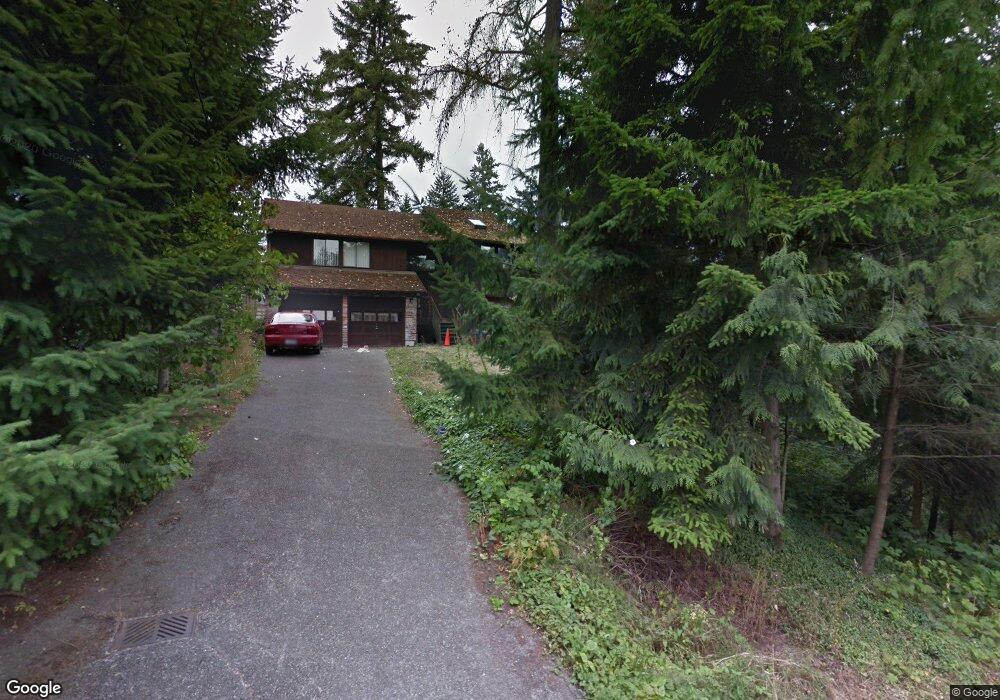515 N 188th St Shoreline, WA 98133
Hillwood NeighborhoodEstimated Value: $777,000 - $977,000
3
Beds
3
Baths
1,670
Sq Ft
$505/Sq Ft
Est. Value
About This Home
This home is located at 515 N 188th St, Shoreline, WA 98133 and is currently estimated at $843,388, approximately $505 per square foot. 515 N 188th St is a home located in King County with nearby schools including Echo Lake Elementary School, Albert Einstein Middle School, and Shorewood High School.
Ownership History
Date
Name
Owned For
Owner Type
Purchase Details
Closed on
Jul 21, 2021
Sold by
Campbell Nancy L and Campbell Matthew James
Bought by
Campbell Nancy L
Current Estimated Value
Home Financials for this Owner
Home Financials are based on the most recent Mortgage that was taken out on this home.
Original Mortgage
$143,000
Interest Rate
3%
Mortgage Type
New Conventional
Purchase Details
Closed on
Dec 1, 2004
Sold by
Cho Sung Ok
Bought by
Ahn Eun Hea
Purchase Details
Closed on
Nov 15, 1988
Sold by
Sanchez Daniel P and Sanchez Mary C
Bought by
Oh In Chul and Eun Hea
Create a Home Valuation Report for This Property
The Home Valuation Report is an in-depth analysis detailing your home's value as well as a comparison with similar homes in the area
Home Values in the Area
Average Home Value in this Area
Purchase History
| Date | Buyer | Sale Price | Title Company |
|---|---|---|---|
| Campbell Nancy L | $313 | None Listed On Document | |
| Ahn Eun Hea | -- | -- | |
| Oh In Chul | $100,000 | -- |
Source: Public Records
Mortgage History
| Date | Status | Borrower | Loan Amount |
|---|---|---|---|
| Previous Owner | Campbell Nancy L | $143,000 |
Source: Public Records
Tax History Compared to Growth
Tax History
| Year | Tax Paid | Tax Assessment Tax Assessment Total Assessment is a certain percentage of the fair market value that is determined by local assessors to be the total taxable value of land and additions on the property. | Land | Improvement |
|---|---|---|---|---|
| 2024 | $7,796 | $702,000 | $361,000 | $341,000 |
| 2023 | $7,325 | $610,000 | $311,000 | $299,000 |
| 2022 | $6,925 | $713,000 | $346,000 | $367,000 |
| 2021 | $6,562 | $592,000 | $288,000 | $304,000 |
| 2020 | $6,319 | $509,000 | $247,000 | $262,000 |
| 2018 | $5,493 | $460,000 | $233,000 | $227,000 |
| 2017 | $4,602 | $434,000 | $220,000 | $214,000 |
| 2016 | $4,582 | $378,000 | $192,000 | $186,000 |
| 2015 | $4,373 | $363,000 | $153,000 | $210,000 |
| 2014 | -- | $327,000 | $144,000 | $183,000 |
| 2013 | -- | $283,000 | $125,000 | $158,000 |
Source: Public Records
Map
Nearby Homes
- 719 N 184th St
- 18525 Firlands Way N
- 102 N 184th St
- 110 NW 188th St
- 19430 Fremont Ave N
- 516 N 178th Ct
- 19428 Aurora Ave N Unit 431
- 19428 Aurora Ave N Unit 332
- 19428 Aurora Ave N Unit 236
- 19428 Aurora Ave N Unit 427
- 18542 Stone Ave N
- 19414 Aurora Ave N Unit 107
- 19414 Aurora Ave N Unit 203
- 1323 N 185th St Unit A
- 1327 N 185th St Unit C
- 1327 N 185th St Unit A
- 18011 4th Ave NW
- 18910 8th Ave NW Unit 121
- 17526 Fremont Ave N
- 18906 8th Ave NW Unit 313
- 519 N 188th St
- 18750 Dayton Place N
- 517 N 188th St
- 511 N 188th St
- 521 N 188th St
- 505 N 188th St
- 531 N 188th St
- 527 N 188th St
- 550 N 185th Place
- 544 N 185th Place
- 18753 Dayton Place N
- 556 N 185th Place
- 533 N 188th St
- 18759 Dayton Place N
- 539 N 188th St
- 506 N 188th St
- 538 N 185th Place
- 510 N 188th St
- 562 N 185th Place
- 18539 Fremont Ave N
