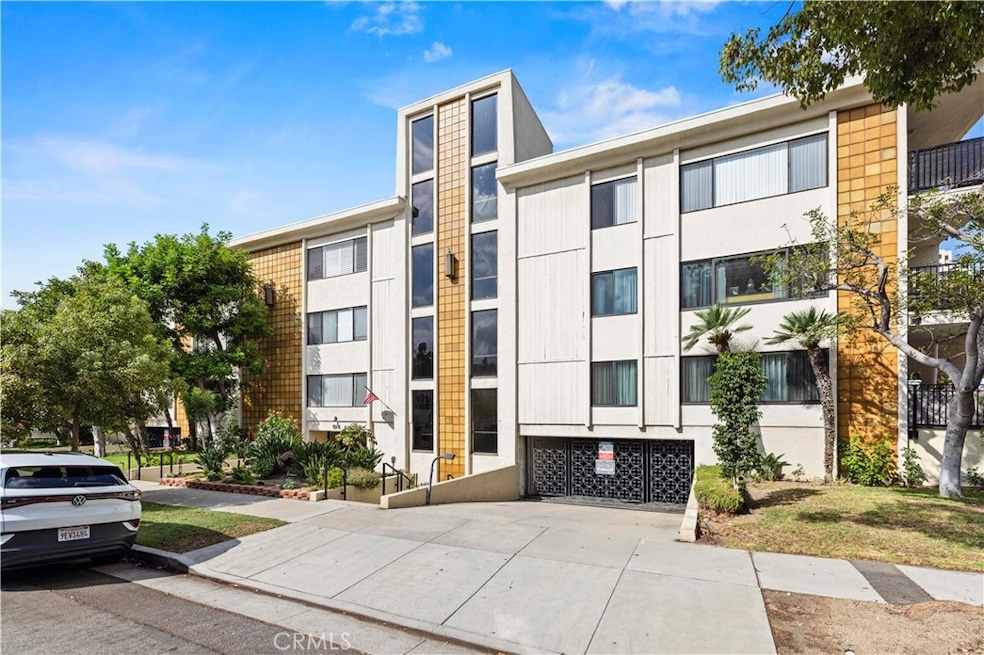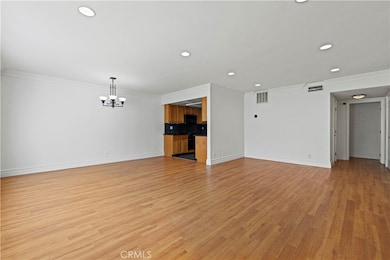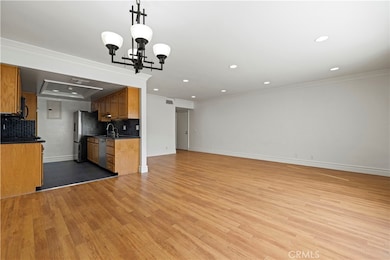515 N Kenwood St Unit 112 Glendale, CA 91206
City Center NeighborhoodHighlights
- City Lights View
- End Unit
- 2 Car Attached Garage
- 0.51 Acre Lot
- Community Pool
- Laundry Room
About This Home
Stunning 2BD/2BA Condo in prime Glendale that has been meticulously remodeled. Front unit with no immediate neighbors. The unit has large beautiful windows facing kenwood that allows an abidance of natural light into living areas. Large, open floor plan that is perfect for entertaining. The Living and Dining rooms have hardwood laminate floors, recessed lights, and custom-built shutters. The gourmet kitchen has oak cabinets, Granite counter tops, New Stove, microwave & dishwasher. Hallway bath has updated vanity and custom tile work. Master bedroom with large closet and updated bathroom. In unit washer and dryer. An attractive complex with gated-underground parking with 2 separate spots and storage. A beautiful courtyard garden, and lobby with elevator. Easy access to the 134-freeway, and near restaurants, markets, shopping, and so much more. Dont miss this unique opportunity
Listing Agent
Americana Real Estate Services Brokerage Phone: 818-355-7609 License #01398749 Listed on: 10/28/2025
Condo Details
Home Type
- Condominium
Est. Annual Taxes
- $4,477
Year Built
- Built in 1970
Lot Details
- End Unit
- 1 Common Wall
Parking
- 2 Car Attached Garage
Home Design
- Entry on the 1st floor
Interior Spaces
- 1,204 Sq Ft Home
- 1-Story Property
- City Lights Views
Bedrooms and Bathrooms
- 2 Main Level Bedrooms
- 2 Full Bathrooms
Laundry
- Laundry Room
- Dryer
- Washer
Utilities
- Central Heating and Cooling System
Listing and Financial Details
- Security Deposit $3,300
- Rent includes association dues, gardener, pool, water
- 12-Month Minimum Lease Term
- Available 10/28/25
- Tax Lot 1
- Tax Tract Number 33601
- Assessor Parcel Number 5643006109
Community Details
Overview
- Property has a Home Owners Association
- 40 Units
- Foothills
Recreation
- Community Pool
Pet Policy
- Limit on the number of pets
- Pet Size Limit
Map
Source: California Regional Multiple Listing Service (CRMLS)
MLS Number: GD25248687
APN: 5643-006-109
- 432 N Kenwood St Unit 214
- 426 N Maryland Ave Unit 103
- 345 N Kenwood St Unit 104
- 605 N Louise St Unit 106
- 620 N Kenwood St Unit 309
- 500 Jackson Place Unit 224
- 341 N Isabel St
- 312 N Louise St Unit 210
- 310 N Jackson St Unit 330
- 330 N Jackson St Unit 313
- 316 N Maryland Ave Unit 306
- 315 N Louise St Unit 103
- 211 E California Ave Unit B9
- 520 N Howard St
- 719 N Jackson St
- 400 Monterey Rd Unit 11
- 222 Monterey Rd Unit 1205
- 234 N Kenwood St Unit 208
- 300 N Isabel St Unit 10
- 300 N Isabel St Unit 21
- 412 N Louise St
- 433 N Louise St
- 345 N Jackson St Unit 106
- 336 N Louise St Unit 17
- 500 Jackson Place Unit 317
- 611 N Howard St Unit FL1-ID424
- 720 N Louise St
- 715 N Jackson St Unit B
- 414 N Orange St Unit 815
- 414 N Orange St Unit 332
- 414 N Orange St Unit 204
- 414 N Orange St Unit 104
- 414 N Orange St Unit 617
- 414 N Orange St Unit 109
- 414 N Orange St Unit 209
- 414 N Orange St
- 400 Monterey Rd Unit 11
- 222 Monterey Rd Unit 904
- 401 N Orange St Unit FL3-ID162
- 526-540 N Central Ave







