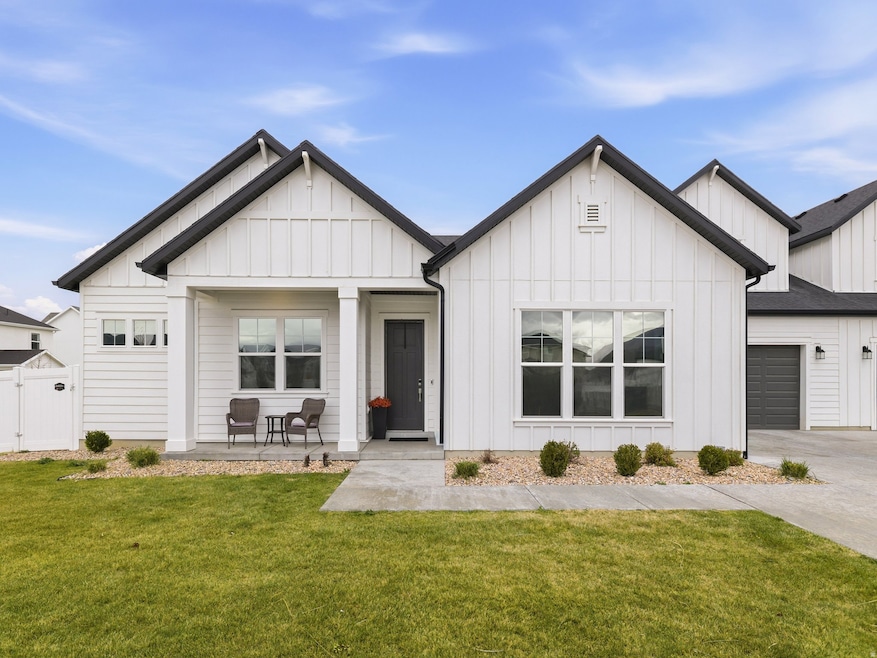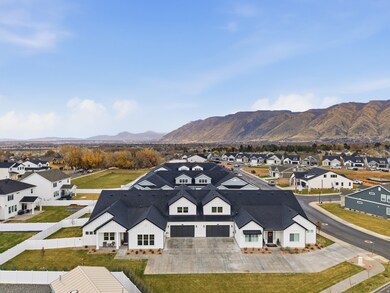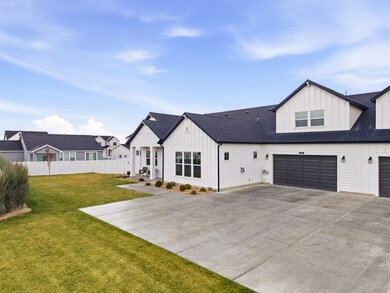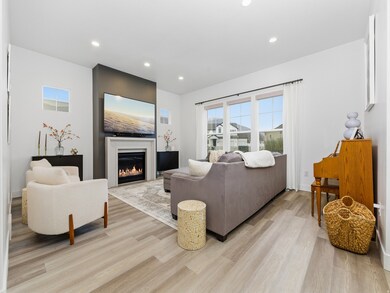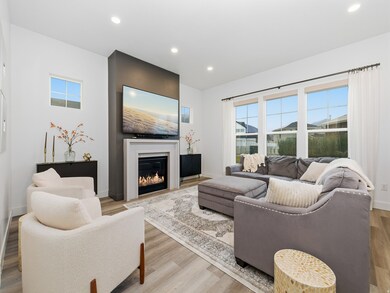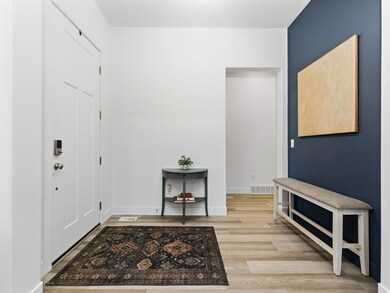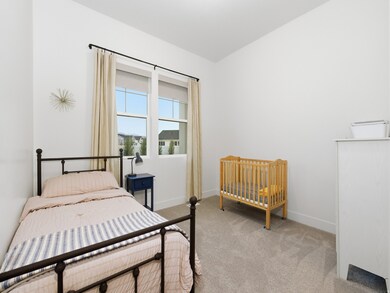515 N Legend Cir Unit D Mapleton, UT 84664
Estimated payment $3,772/month
Highlights
- Rambler Architecture
- Main Floor Primary Bedroom
- Great Room
- Maple Ridge Elementary Rated A-
- 1 Fireplace
- Community Pool
About This Home
Welcome home to this nearly new 2024-built townhome in pristine, move-in-ready condition! Step inside to find soaring 12-foot ceilings that create a spacious and open feel throughout. The beautifully designed kitchen features a double oven, modern finishes, and flows seamlessly into the main living area. Upstairs, the bonus loft is the ultimate retreat - complete with a custom-built bunk room featuring four grandkid bunkbeds and its own full bathroom! Enjoy one of the largest fully fenced yards in the entire community, perfect for entertaining, kids, or pets. The south-facing driveway provides extra parking and effortless snow melt in winter, while added cabinetry and countertops in the remodeled laundry room make daily life a breeze. This smart home is equipped with a Brilliant Brand package that controls lighting, thermostat, garage door, and door locks, plus motorized blinds in the primary suite and living room and cordless blinds throughout. Nestled in a quiet Mapleton community surrounded by breathtaking mountain views, with easy access to parks, trails, and outdoor recreation - this home offers the perfect blend of comfort, technology, and style.
Townhouse Details
Home Type
- Townhome
Est. Annual Taxes
- $2,808
Year Built
- Built in 2024
Lot Details
- 3,049 Sq Ft Lot
- Cul-De-Sac
- South Facing Home
- Property is Fully Fenced
- Landscaped
- Sprinkler System
HOA Fees
- $270 Monthly HOA Fees
Parking
- 2 Car Attached Garage
Home Design
- Rambler Architecture
- Asphalt Roof
- Clapboard
Interior Spaces
- 2,392 Sq Ft Home
- 2-Story Property
- Ceiling Fan
- 1 Fireplace
- Double Pane Windows
- Window Treatments
- Sliding Doors
- Smart Doorbell
- Great Room
- Electric Dryer Hookup
Kitchen
- Gas Range
- Microwave
Flooring
- Carpet
- Tile
Bedrooms and Bathrooms
- 3 Bedrooms | 2 Main Level Bedrooms
- Primary Bedroom on Main
- Walk-In Closet
- 3 Full Bathrooms
Accessible Home Design
- Roll-in Shower
- Accessible Hallway
Outdoor Features
- Covered Patio or Porch
Schools
- Maple Ridge Elementary School
- Mapleton Jr Middle School
- Maple Mountain High School
Utilities
- Forced Air Heating and Cooling System
- Natural Gas Connected
Listing and Financial Details
- Exclusions: Dryer, Refrigerator, Washer, Water Softener: Own, Window Coverings
- Assessor Parcel Number 66-965-0440
Community Details
Overview
- Association fees include ground maintenance
- Dade Rose Association, Phone Number (801) 232-0440
- Bella Vita Subdivision
- Maintained Community
Amenities
- Picnic Area
Recreation
- Community Playground
- Community Pool
- Snow Removal
Pet Policy
- Pets Allowed
Map
Home Values in the Area
Average Home Value in this Area
Property History
| Date | Event | Price | List to Sale | Price per Sq Ft |
|---|---|---|---|---|
| 11/20/2025 11/20/25 | For Sale | $625,000 | -- | $261 / Sq Ft |
Purchase History
| Date | Type | Sale Price | Title Company |
|---|---|---|---|
| Special Warranty Deed | -- | First American Title Insurance |
Mortgage History
| Date | Status | Loan Amount | Loan Type |
|---|---|---|---|
| Open | $195,000 | New Conventional |
Source: UtahRealEstate.com
MLS Number: 2123903
APN: 66-965-0440
- 626 N Legend Cir Unit 479
- 624 N Legend Cir Unit 480
- 549 N Legend Cir Unit B/467
- 549 N Legend Cir Unit C/466
- 529 N Haven Dr
- 2033 Fortune Ln Unit 462
- 419 N Haven Dr
- 419 N Haven Dr Unit 253
- 683 N Heritage St
- 657 N Heritage St Unit 9
- 641 N Heritage St Unit 8
- 599 N Heritage St Unit 6
- 581 N Heritage St Unit 5
- 603 N Haven Dr Unit 260
- 603 N Haven Dr
- 29 N Sunrise Ranch Dr
- 2414 W Santa fe Dr
- 1631 W Century Ln Unit B
- 525 N 1750 W
- 2458 W Aurora Ave Unit 287
- 1308 N 1980 E
- 1273 N Rickshaw Ln
- 1279 N Wagon Way
- 1199 N Wagon Way
- 1015 W 850 S
- 810 W 2000 N Unit R2
- 849 W 1350 S
- 1193 Dragonfly Ln
- 1295-N Sr 51
- 743 W 1150 S
- 500 S Main St Unit 12
- 500 S Main St Unit 3
- 500 S Main St Unit 18
- 353 S 200 E Unit Room 3 - Female Contract
- 983 W 850 S
- 76 W 200 S
- 76 W 200 S
- 655 S 1200 W
- 288 E Center St
- 344 S 100 W
