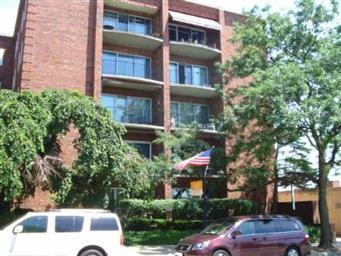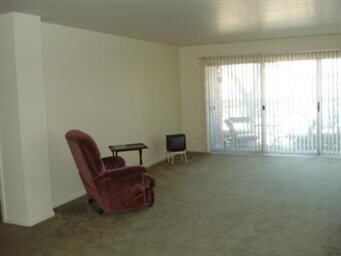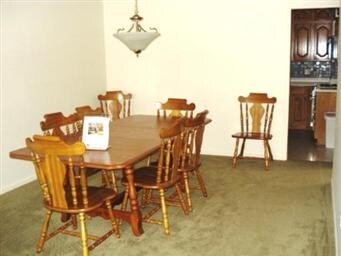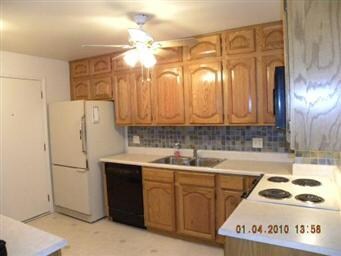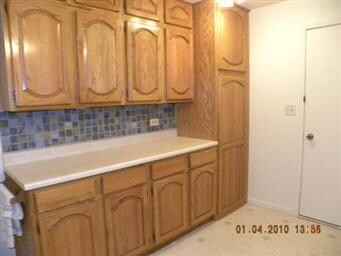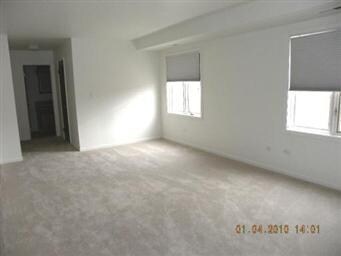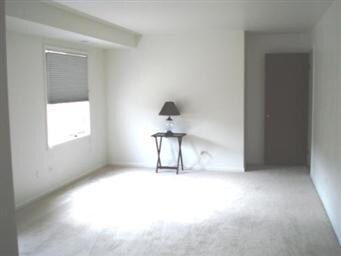
515 N Main St Unit 1CS Glen Ellyn, IL 60137
Highlights
- End Unit
- Balcony
- Storage
- Forest Glen Elementary School Rated A-
- Detached Garage
- Property is near a bus stop
About This Home
As of September 2021A Great Find! Three BR condo w/underground garage. Redecorated 4/08, kitchen remodeled 7 yrs, Newer carpeting, remodeled baths w/vanity, toilets and floor 4/08. Truly a move in Home. A few steps to Great restaurants, shopping and train. Walk to Lake Ellyn and Park too!
Last Buyer's Agent
Jenny LaPointe
RE/MAX Suburban
Property Details
Home Type
- Condominium
Est. Annual Taxes
- $6,357
Year Built
- 1975
Lot Details
- End Unit
- East or West Exposure
HOA Fees
- $323 per month
Parking
- Detached Garage
- Parking Included in Price
Home Design
- Brick Exterior Construction
- Slab Foundation
- Asphalt Rolled Roof
Interior Spaces
- Primary Bathroom is a Full Bathroom
- Storage
Kitchen
- Oven or Range
- Microwave
- Dishwasher
Utilities
- Forced Air Heating and Cooling System
- Lake Michigan Water
Additional Features
- Balcony
- Property is near a bus stop
Community Details
- Pets Allowed
Ownership History
Purchase Details
Home Financials for this Owner
Home Financials are based on the most recent Mortgage that was taken out on this home.Purchase Details
Home Financials for this Owner
Home Financials are based on the most recent Mortgage that was taken out on this home.Purchase Details
Home Financials for this Owner
Home Financials are based on the most recent Mortgage that was taken out on this home.Purchase Details
Purchase Details
Similar Homes in the area
Home Values in the Area
Average Home Value in this Area
Purchase History
| Date | Type | Sale Price | Title Company |
|---|---|---|---|
| Warranty Deed | $440,000 | Attorneys Ttl Guaranty Fund | |
| Warranty Deed | $280,000 | None Listed On Document | |
| Warranty Deed | $185,000 | Fidelity National Title | |
| Interfamily Deed Transfer | -- | -- | |
| Warranty Deed | $257,166 | -- |
Mortgage History
| Date | Status | Loan Amount | Loan Type |
|---|---|---|---|
| Open | $352,000 | New Conventional | |
| Previous Owner | $90,000 | New Conventional | |
| Previous Owner | $100,000 | New Conventional | |
| Previous Owner | $115,000 | Credit Line Revolving |
Property History
| Date | Event | Price | Change | Sq Ft Price |
|---|---|---|---|---|
| 09/18/2021 09/18/21 | Sold | $440,000 | -7.4% | $290 / Sq Ft |
| 07/31/2021 07/31/21 | Pending | -- | -- | -- |
| 06/17/2021 06/17/21 | For Sale | $475,000 | +69.6% | $314 / Sq Ft |
| 10/16/2020 10/16/20 | Sold | $280,000 | -6.7% | $185 / Sq Ft |
| 09/20/2020 09/20/20 | Pending | -- | -- | -- |
| 09/15/2020 09/15/20 | For Sale | $300,000 | +62.2% | $198 / Sq Ft |
| 01/05/2012 01/05/12 | Sold | $185,000 | -14.0% | $122 / Sq Ft |
| 11/28/2011 11/28/11 | Pending | -- | -- | -- |
| 09/13/2011 09/13/11 | Price Changed | $215,000 | -13.7% | $142 / Sq Ft |
| 11/07/2010 11/07/10 | For Sale | $249,000 | 0.0% | $164 / Sq Ft |
| 11/01/2010 11/01/10 | For Sale | $249,000 | +34.6% | $164 / Sq Ft |
| 10/30/2010 10/30/10 | Off Market | $185,000 | -- | -- |
| 07/20/2010 07/20/10 | Price Changed | $249,000 | -6.0% | $164 / Sq Ft |
| 12/03/2009 12/03/09 | For Sale | $265,000 | -- | $175 / Sq Ft |
Tax History Compared to Growth
Tax History
| Year | Tax Paid | Tax Assessment Tax Assessment Total Assessment is a certain percentage of the fair market value that is determined by local assessors to be the total taxable value of land and additions on the property. | Land | Improvement |
|---|---|---|---|---|
| 2024 | $6,357 | $104,979 | $13,243 | $91,736 |
| 2023 | $6,003 | $96,630 | $12,190 | $84,440 |
| 2022 | $6,000 | $91,130 | $8,150 | $82,980 |
| 2021 | $6,074 | $88,970 | $7,960 | $81,010 |
| 2020 | $6,003 | $88,150 | $7,890 | $80,260 |
| 2019 | $5,864 | $85,820 | $7,680 | $78,140 |
| 2018 | $4,870 | $71,760 | $4,890 | $66,870 |
| 2017 | $4,496 | $65,270 | $4,450 | $60,820 |
| 2016 | $4,545 | $62,660 | $4,270 | $58,390 |
| 2015 | $4,520 | $59,770 | $4,070 | $55,700 |
| 2014 | $5,486 | $68,900 | $5,730 | $63,170 |
| 2013 | $5,342 | $69,110 | $5,750 | $63,360 |
Agents Affiliated with this Home
-

Seller's Agent in 2021
MMT Chicago, Jessica McCollum & Jani B
Real Broker, LLC
(630) 318-0107
16 in this area
45 Total Sales
-

Buyer's Agent in 2021
Leigh Borland
RE/MAX Suburban
(630) 347-2500
25 in this area
82 Total Sales
-

Seller's Agent in 2020
Renie Atchison
Keller Williams Premiere Properties
(630) 707-7507
22 in this area
42 Total Sales
-
M
Buyer's Agent in 2020
Matt McCollum
eXp Realty
-

Seller's Agent in 2012
Ed Melka
Baird Warner
(630) 632-4966
8 in this area
23 Total Sales
-
J
Buyer's Agent in 2012
Jenny LaPointe
RE/MAX Suburban
Map
Source: Midwest Real Estate Data (MRED)
MLS Number: MRD07391323
APN: 05-11-330-006
- 515 N Main St Unit 2DS
- 501 Forest Ave Unit 305
- 570 Crescent Blvd Unit 403
- 570 Crescent Blvd Unit 307
- 571 N Main St
- 441 N Park Blvd Unit 3I
- 451 Duane St
- 445 N Park Blvd Unit 3D
- 445 N Park Blvd Unit 4B
- 389 Forest Ave
- 481 Duane Terrace Unit B2
- 499 Ridgewood Ave
- 504 Newton Ave
- 438 Hill Ave
- 732 Crescent Blvd
- 310 Duane St
- 299 Cottage Ave
- 505 Kenilworth Ave Unit 4
- 553 N Kenilworth Ave
- 345 N Montclair Ave
