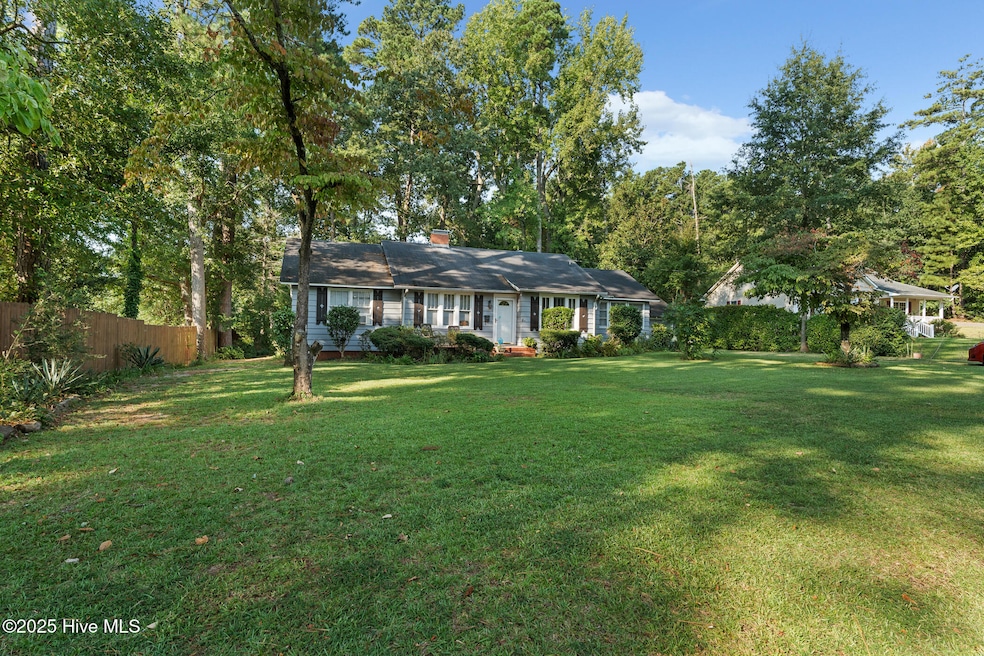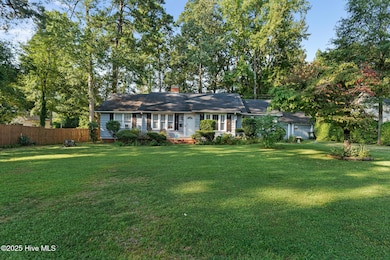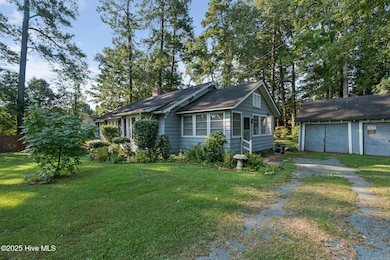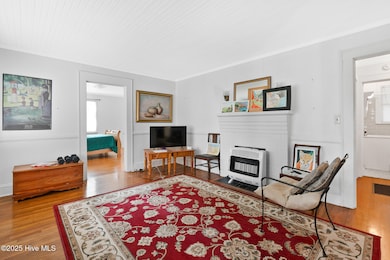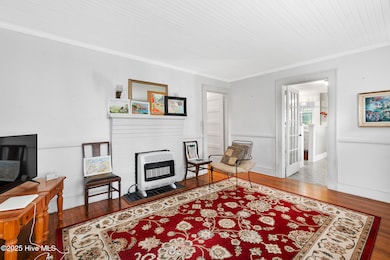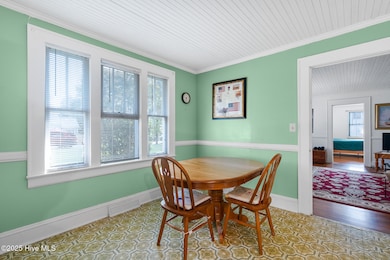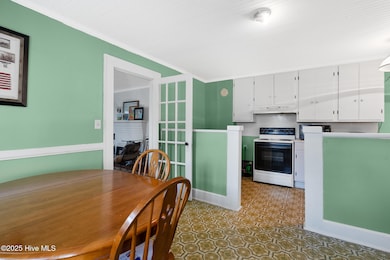515 N Pine Ln Wadesboro, NC 28170
Estimated payment $735/month
Highlights
- Wood Flooring
- No HOA
- Fenced Yard
- Sun or Florida Room
- Home Office
- Porch
About This Home
**Charming Home in a Peaceful Neighborhood. Conveniently Located Close to Town**Don't miss this beautifully maintained home located in a quiet, established residential neighborhood. Offering both comfort and convenience, this property is just minutes from shopping, dining, and downtown amenities. Interior highlights include gorgeous wood flooring throughout the living room, bedrooms, and office, creating a warm and cohesive feel. A spacious sunroom with classic brick flooring provides the perfect space for year-round enjoyment. The eat-in kitchen is ideal for casual dining and everyday living. Outside, you'll find a private backyard oasis, enclosed with a privacy fence, perfect for relaxing, entertaining, or letting pets roam freely. Additional features include a detached 2-car garage, mature landscaping, and ample storage throughout. This home is a rare find that combines peaceful living with close proximity to town. Schedule your private showing today for this Affordable 3 Bedroom Home.
Home Details
Home Type
- Single Family
Est. Annual Taxes
- $10
Year Built
- Built in 1947
Lot Details
- 0.46 Acre Lot
- Lot Dimensions are 101x213x100x192
- Fenced Yard
- Wood Fence
Parking
- 2 Car Detached Garage
Home Design
- Wood Frame Construction
- Shingle Roof
- Wood Siding
- Aluminum Siding
- Stick Built Home
Interior Spaces
- 1,242 Sq Ft Home
- 1-Story Property
- Combination Dining and Living Room
- Home Office
- Sun or Florida Room
- Crawl Space
Flooring
- Wood
- Tile
- Vinyl
Bedrooms and Bathrooms
- 3 Bedrooms
- 1 Full Bathroom
Outdoor Features
- Porch
Schools
- Lilesville Elementary School
- Anson Middle School
- Anson High School
Utilities
- Cooling System Mounted To A Wall/Window
- Floor Furnace
- Space Heater
- Heating System Uses Oil
Community Details
- No Home Owners Association
Listing and Financial Details
- Assessor Parcel Number 647414424752
Map
Home Values in the Area
Average Home Value in this Area
Tax History
| Year | Tax Paid | Tax Assessment Tax Assessment Total Assessment is a certain percentage of the fair market value that is determined by local assessors to be the total taxable value of land and additions on the property. | Land | Improvement |
|---|---|---|---|---|
| 2024 | $10 | $74,900 | $0 | $0 |
| 2023 | $998 | $74,900 | $8,100 | $66,800 |
| 2022 | $998 | $74,900 | $8,100 | $66,800 |
| 2021 | $998 | $74,900 | $0 | $0 |
| 2020 | $998 | $74,900 | $0 | $0 |
| 2018 | $998 | $74,900 | $0 | $0 |
| 2017 | $947 | $69,800 | $0 | $0 |
| 2016 | $947 | $69,800 | $0 | $0 |
| 2015 | $940 | $69,800 | $0 | $0 |
| 2011 | -- | $69,800 | $8,100 | $61,700 |
Property History
| Date | Event | Price | List to Sale | Price per Sq Ft | Prior Sale |
|---|---|---|---|---|---|
| 11/22/2025 11/22/25 | Pending | -- | -- | -- | |
| 10/16/2025 10/16/25 | Price Changed | $139,000 | -4.1% | $112 / Sq Ft | |
| 09/06/2025 09/06/25 | For Sale | $144,900 | +383.0% | $117 / Sq Ft | |
| 04/25/2019 04/25/19 | Sold | $30,000 | 0.0% | $18 / Sq Ft | View Prior Sale |
| 04/16/2019 04/16/19 | Pending | -- | -- | -- | |
| 04/09/2019 04/09/19 | For Sale | $30,000 | 0.0% | $18 / Sq Ft | |
| 04/04/2019 04/04/19 | Pending | -- | -- | -- | |
| 03/22/2019 03/22/19 | Price Changed | $30,000 | 0.0% | $18 / Sq Ft | |
| 03/22/2019 03/22/19 | For Sale | $30,000 | 0.0% | $18 / Sq Ft | |
| 03/07/2019 03/07/19 | Off Market | $30,000 | -- | -- | |
| 02/18/2019 02/18/19 | Pending | -- | -- | -- | |
| 11/29/2018 11/29/18 | For Sale | $62,500 | -- | $37 / Sq Ft |
Purchase History
| Date | Type | Sale Price | Title Company |
|---|---|---|---|
| Warranty Deed | $63,000 | Attorney |
Mortgage History
| Date | Status | Loan Amount | Loan Type |
|---|---|---|---|
| Open | $64,575 | New Conventional |
Source: Hive MLS
MLS Number: 100529466
APN: 6474-14-42-4752-00
- 401 Orchard St
- 001 West Ave
- 004 West Ave
- 002 West Ave
- 003 West Ave
- 306 White Store Rd
- 206 Rose Terrace
- 505 Camden Rd
- 1205 Camden Rd
- 118 Lennox Dr
- 405 W Wade St
- 350 Eddie St
- 204 W Wade St
- 318 Freeman Ave
- TBD Moore St
- 122 E Hargrave St Unit 50
- 000 Chesterfield Rd
- - W Hwy 74 None
- 202 Greenwood Ln
- 101 Wadesborough Place
