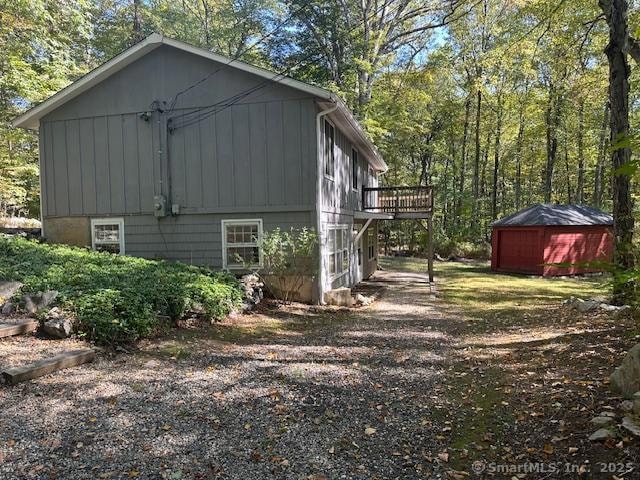515 Newtown Turnpike Weston, CT 06883
Highlights
- Beach Access
- Barn
- Ranch Style House
- Weston Intermediate School Rated A
- Deck
- Wrap Around Balcony
About This Home
Public Remarks Attention Nature Lovers...Secluded and private 4 bedroom ranch surrounded by beautiful woods, wildlife and extensive watershed.Walk to Saugatuck Reservoir from your back yard.NEW ENGINEERED FLOOR ON SECOND FLOOR.Unique Layout makes it perfect for extended families or in home office. Updated spacious ranch style living with 2 bedrooms up and 2 downstairs. Full bath on each floor. Upstairs spacious kitchen with storage room and eat in kitchen. Efficient electric heat. Wrap around deck. Firepit and small storage barn. Half mile walk created in the forest for you. Weston Award winning blue ribbon schools. Bus picks up at the end of the driveway.. Ample parking on flat gravel drive
Listing Agent
Camelot Real Estate Brokerage Phone: (203) 856-1313 License #RES.0764525 Listed on: 10/06/2025
Home Details
Home Type
- Single Family
Year Built
- Built in 1974
Home Design
- Ranch Style House
- Shingle Siding
Interior Spaces
- 960 Sq Ft Home
- Thermal Windows
- Finished Basement
- Basement Fills Entire Space Under The House
Kitchen
- Oven or Range
- Microwave
- Dishwasher
Bedrooms and Bathrooms
- 4 Bedrooms
- 2 Full Bathrooms
Laundry
- Laundry on lower level
- Electric Dryer
- Washer
Home Security
- Smart Lights or Controls
- Smart Thermostat
Parking
- 5 Parking Spaces
- Parking Deck
- Gravel Driveway
Outdoor Features
- Beach Access
- Wrap Around Balcony
- Deck
- Exterior Lighting
Schools
- Hurlbutt Elementary School
- Weston Middle School
- Weston High School
Utilities
- Baseboard Heating
- Private Company Owned Well
- Electric Water Heater
Additional Features
- Modified Wall Outlets
- Energy-Efficient Lighting
- 2.03 Acre Lot
- Barn
Community Details
- Pets Allowed with Restrictions
Listing and Financial Details
- Assessor Parcel Number 2793983
Map
Property History
| Date | Event | Price | List to Sale | Price per Sq Ft |
|---|---|---|---|---|
| 12/12/2025 12/12/25 | Price Changed | $3,750 | -6.3% | $4 / Sq Ft |
| 10/06/2025 10/06/25 | For Rent | $4,000 | +37.9% | -- |
| 08/06/2019 08/06/19 | Rented | $2,900 | 0.0% | -- |
| 07/18/2019 07/18/19 | Under Contract | -- | -- | -- |
| 06/17/2019 06/17/19 | For Rent | $2,900 | +20.8% | -- |
| 03/15/2015 03/15/15 | Rented | $2,400 | -14.3% | -- |
| 02/13/2015 02/13/15 | Under Contract | -- | -- | -- |
| 09/26/2014 09/26/14 | For Rent | $2,800 | +27.3% | -- |
| 03/08/2014 03/08/14 | Rented | $2,200 | -15.4% | -- |
| 02/06/2014 02/06/14 | Under Contract | -- | -- | -- |
| 08/09/2013 08/09/13 | For Rent | $2,600 | -- | -- |
Source: SmartMLS
MLS Number: 24131830
APN: WSTN M:8 B:2 L:3
- 492 Newtown Turnpike
- 22 Ledgewood Rd
- 283 Redding Rd
- 280 Newtown Turnpike
- 32 Beeholm Rd
- 41 Deer Hill Rd
- 219 Redding Rd
- 15 Tunxis Trail
- 10 Shady Ln
- 45 Great Pasture Rd
- 34 Fox Run Rd
- 26 Hill Farm Rd
- 96 Georgetown Rd
- 56 Cross Hwy
- 28 Old Orchard Dr
- 20 Georgetown Rd
- 23 Wilson Rd
- 8 Messex Ln
- 27 Rogues Ridge
- 198 Steep Hill Rd
- 188 Godfrey Rd E
- 1 Long Wall Rd
- 9 Grey Fox Ln
- 21 Pent Rd
- 4 Woods Way
- 107 Black Rock Turnpike
- 65 Cross Hwy
- 213 Georgetown Rd
- 58 Wells Hill Rd
- 23 Church St
- 96 Portland Ave
- 106 Wyldewood Rd
- 172 Umpawaug Rd
- 105 Honeysuckle Hill Ln
- 96 Portland Ave
- 26 Wilridge Rd
- 487 Danbury Rd
- 21 Simpaug Turnpike
- 26 Chalburn Rd
- 241 Maple Rd







