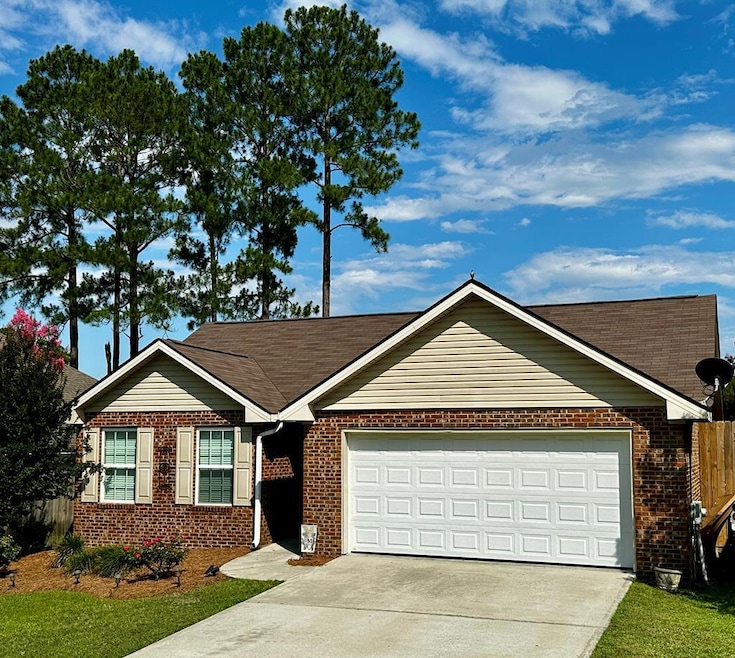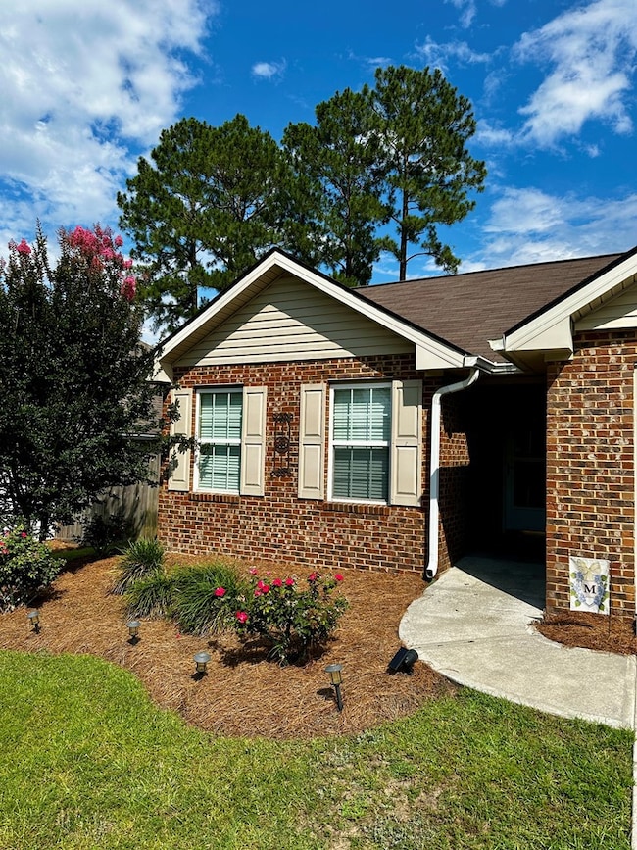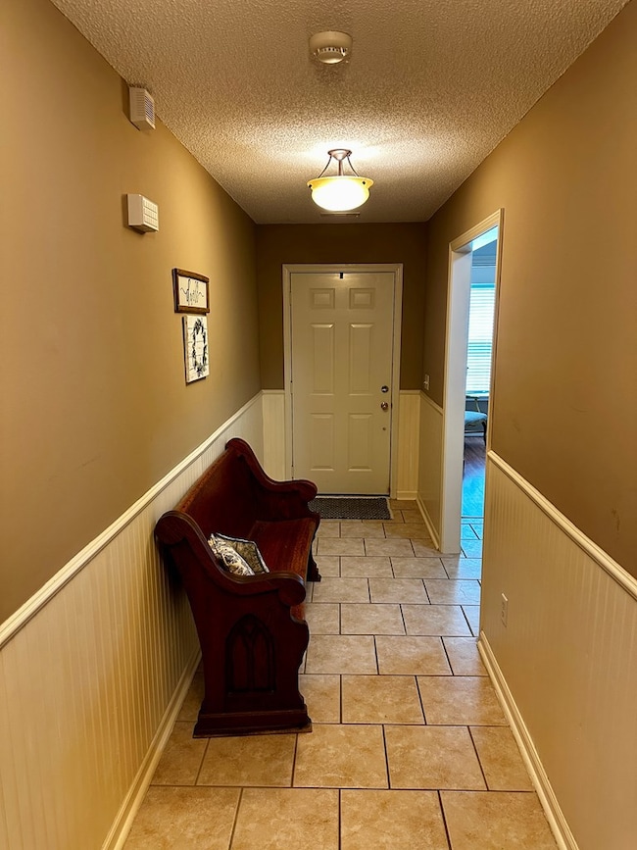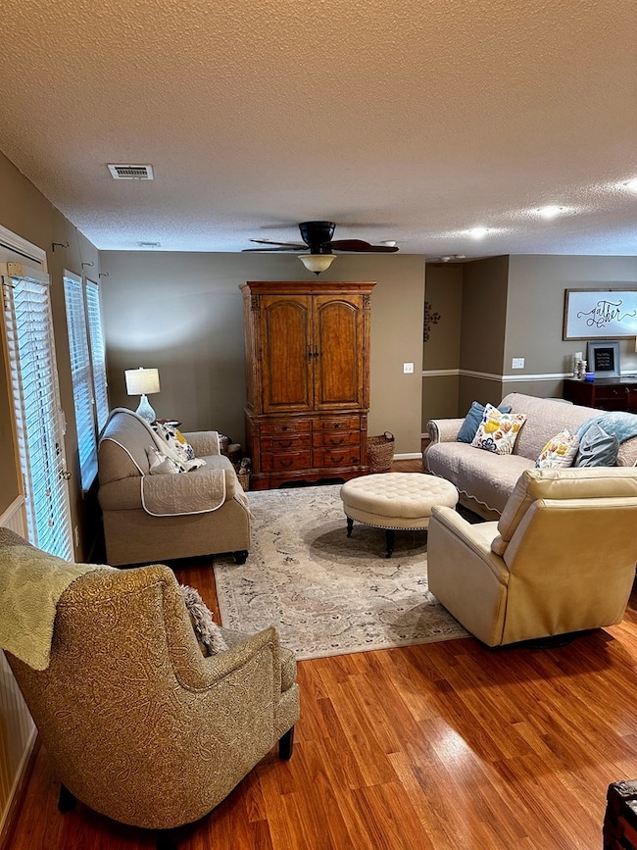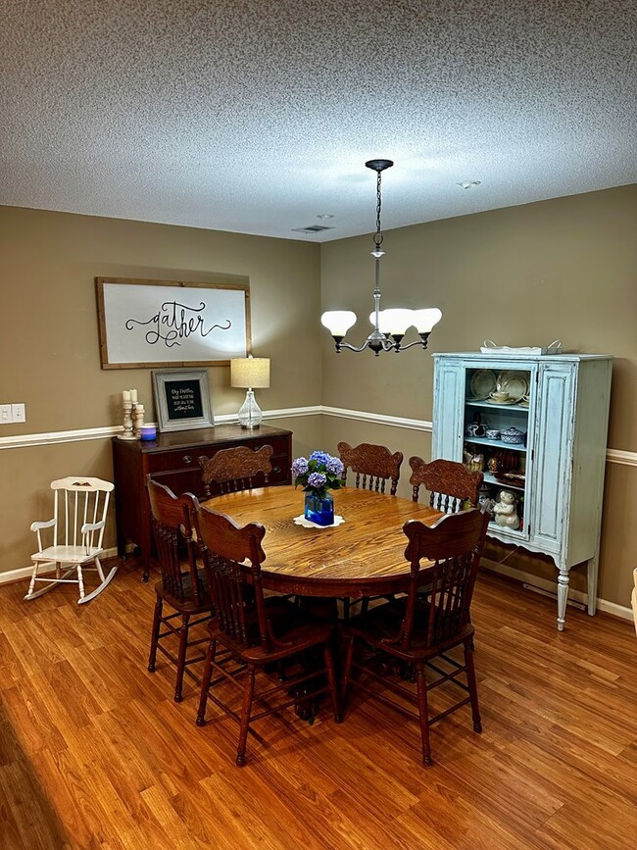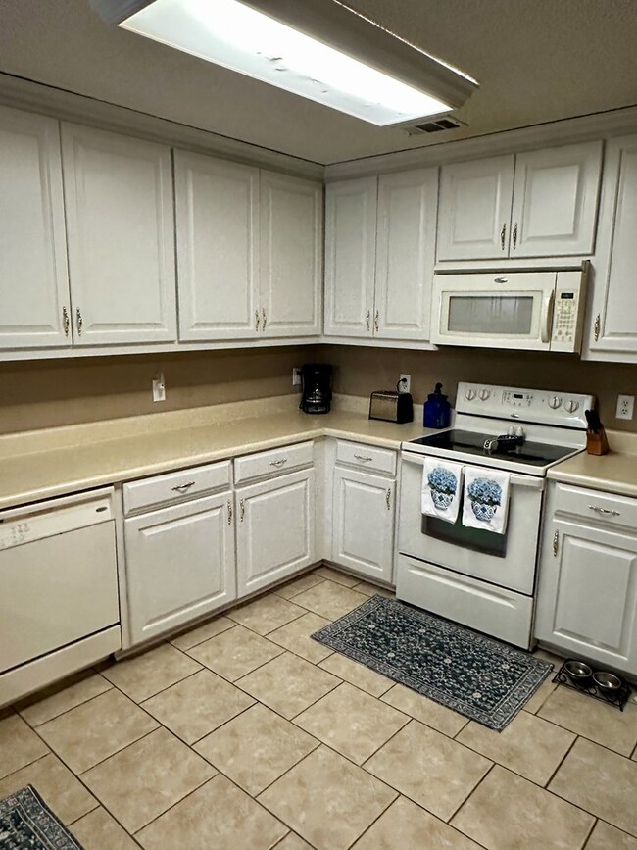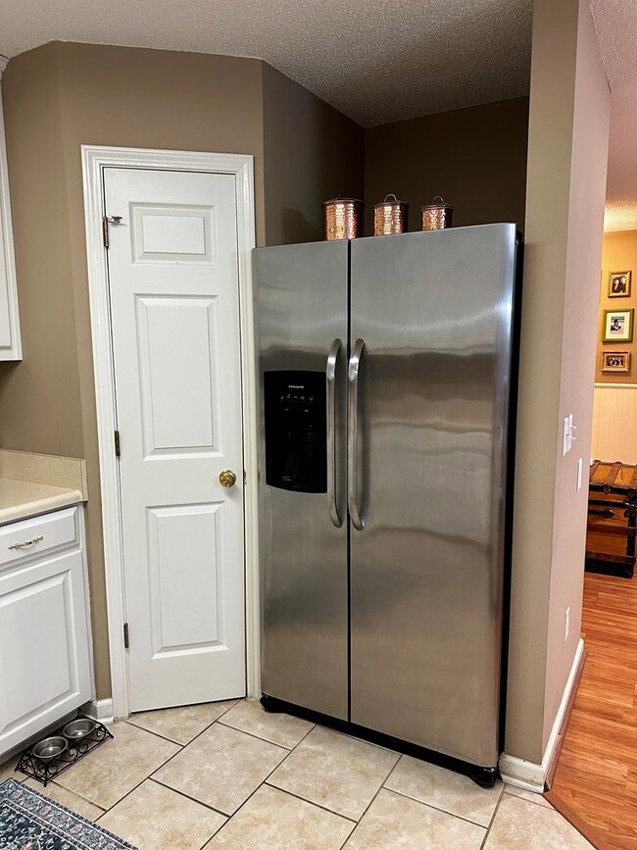515 Osprey Cir Tifton, GA 31794
Estimated payment $1,486/month
Highlights
- Traditional Architecture
- Screened Patio
- Laundry in Utility Room
- 1.5 Car Attached Garage
- Walk-In Closet
- Tile Flooring
About This Home
Welcome to this beautiful 3-bedroom, 2-bathroom home in the Cypress Ridge subdivision of Tifton, Georgia! This well-maintained home features a spacious split floor plan, offering privacy with a large master suite that includes a walk-in closet and a private bath with dual vanities, and separate shower. The heart of the home boasts an open-concept living and dining area, perfect for entertaining, along with a well-appointed kitchen. Step outside to enjoy the screened-in porch—ideal for morning coffee or evening relaxation—and a fenced-in backyard perfect for pets, kids, or weekend gatherings. Recent updates include a brand new roof, giving you peace of mind for years to come. Residents of Cypress Ridge enjoy access to community amenities such as a pool, clubhouse, and walking paths. Conveniently located just minutes from the hospital, shopping, dining, and everything Tifton has to offer. Schedule your appointment now!
Listing Agent
Pope, The Real Estate Company Brokerage Email: 2298488888, popetherealestatecompany@gmail.com License #337365 Listed on: 06/09/2025
Home Details
Home Type
- Single Family
Est. Annual Taxes
- $2,566
Year Built
- Built in 2006
Lot Details
- 6,098 Sq Ft Lot
- Privacy Fence
- Wood Fence
- Property is in good condition
HOA Fees
- $40 Monthly HOA Fees
Parking
- 1.5 Car Attached Garage
- Driveway
Home Design
- Traditional Architecture
- Brick Exterior Construction
- Slab Foundation
- Frame Construction
- Architectural Shingle Roof
- Vinyl Siding
Interior Spaces
- 1,567 Sq Ft Home
- 1-Story Property
- Sheet Rock Walls or Ceilings
- Ceiling Fan
- Blinds
- Laundry in Utility Room
Kitchen
- Electric Range
- Microwave
- Dishwasher
Flooring
- Laminate
- Tile
Bedrooms and Bathrooms
- 3 Bedrooms
- Walk-In Closet
- 2 Full Bathrooms
Outdoor Features
- Screened Patio
Utilities
- Central Heating and Cooling System
- Electric Water Heater
Community Details
- Cypress Ridge Subdivision
Listing and Financial Details
- Tax Lot 118
- Assessor Parcel Number T074 036
Map
Home Values in the Area
Average Home Value in this Area
Tax History
| Year | Tax Paid | Tax Assessment Tax Assessment Total Assessment is a certain percentage of the fair market value that is determined by local assessors to be the total taxable value of land and additions on the property. | Land | Improvement |
|---|---|---|---|---|
| 2024 | $2,414 | $89,538 | $10,000 | $79,538 |
| 2023 | $2,181 | $62,967 | $6,000 | $56,967 |
| 2022 | $2,370 | $62,967 | $6,000 | $56,967 |
| 2021 | $2,385 | $62,967 | $6,000 | $56,967 |
| 2020 | $2,049 | $52,779 | $6,000 | $46,779 |
| 2019 | $2,004 | $52,779 | $6,000 | $46,779 |
| 2018 | $2,050 | $52,779 | $6,000 | $46,779 |
| 2017 | $2,103 | $52,779 | $6,000 | $46,779 |
| 2016 | $1,979 | $52,779 | $6,000 | $46,779 |
| 2015 | $2,109 | $52,779 | $6,000 | $46,779 |
| 2014 | $2,111 | $52,779 | $6,000 | $46,779 |
| 2013 | -- | $52,778 | $6,000 | $46,778 |
Property History
| Date | Event | Price | List to Sale | Price per Sq Ft |
|---|---|---|---|---|
| 06/23/2025 06/23/25 | Pending | -- | -- | -- |
| 06/09/2025 06/09/25 | For Sale | $235,000 | -- | $150 / Sq Ft |
Purchase History
| Date | Type | Sale Price | Title Company |
|---|---|---|---|
| Warranty Deed | $129,000 | -- | |
| Warranty Deed | $124,000 | -- | |
| Warranty Deed | -- | -- | |
| Gift Deed | -- | -- | |
| Deed | $150,000 | -- | |
| Deed | $148,928 | -- | |
| Deed | -- | -- |
Mortgage History
| Date | Status | Loan Amount | Loan Type |
|---|---|---|---|
| Open | $101,000 | New Conventional | |
| Previous Owner | $126,530 | New Conventional | |
| Previous Owner | $118,669 | New Conventional |
Source: Tiftarea Board of REALTORS®
MLS Number: 138460
APN: T074-036
- 219 Cypress Ridge Rd
- 566 Osprey Cir
- 1137 Oquinn Dr
- 33 Oquinn Rd
- 1601 Wanda Way
- 0 Kent Rd
- 0 Ferry Lake Rd
- 1430 Madison Ave
- 0 Old Ocilla Rd Unit 138781
- 0 Old Ocilla Rd Unit 10611000
- -0- Old Ocilla Rd
- 193 Us Highway 319 N
- 0 44th & 46th St Lots Unit 138029
- 340 Us Hwy 319 N
- 1809 Davis Ave
- 0 N US Hwy 319 Unit 139031
- 0 N US Hwy 319 Unit 137979
- 705 20th St E
- 2021 Davis Ave
- 1003 Davis Ave
