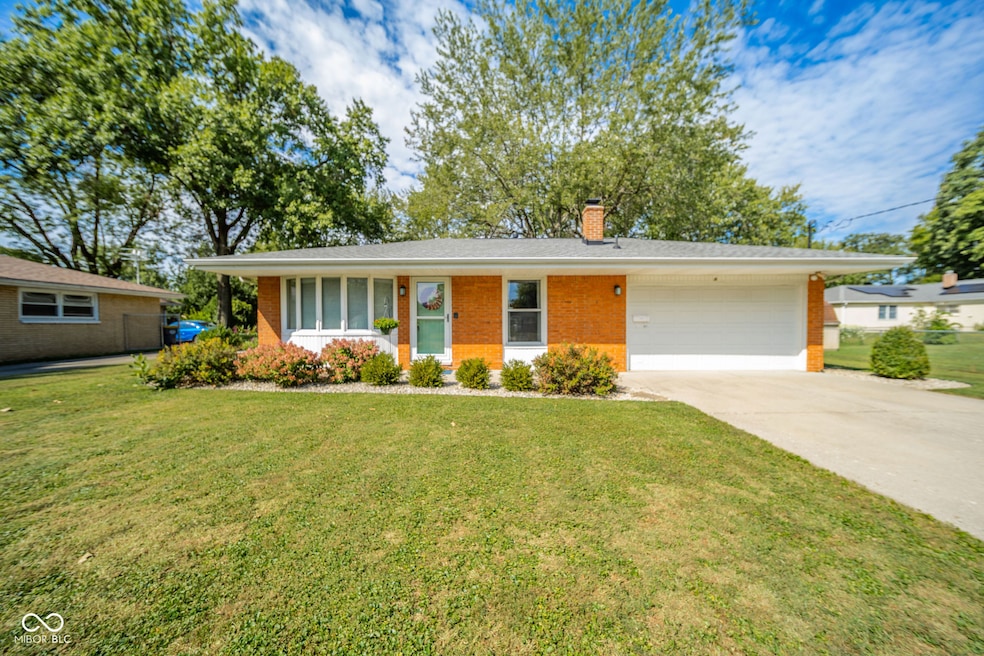515 Phillips Dr Anderson, IN 46012
Estimated payment $1,015/month
Highlights
- Updated Kitchen
- Mature Trees
- No HOA
- 0.42 Acre Lot
- Ranch Style House
- Converted Garage
About This Home
Nestled at 515 Phillips DR, ANDERSON, IN, this single-family residence in Madison County offers an inviting home, ready for its next chapter. Imagine mornings spent on the shaded 16' x 18' patio, sipping coffee as the world awakens, or evenings unwinding with loved ones, creating memories that will last a lifetime, all within the comfort of this charming space. The home includes three bedrooms, providing comfortable accommodation. Included is a 2 year old roof and 3 year old HVAC system. The expansive 18295 square feet lot (75 FT x 242 Ft) beckons with endless possibilities, perhaps a garden oasis, a play area, or simply a space to breathe and enjoy the outdoors. The large back yard is fully fenced. A shed offers practical storage solutions, keeping your outdoor equipment organized and easily accessible. Shade trees nearby helps keep the residence cool and protected from the sun. The patio presents an ideal spot for al fresco dining or simply basking in the sunshine. Inside, the laundry room off of the family room brings ease and convenience to everyday chores. The residence offers one full bathroom and one half bathroom. With 1530 square feet of living area, this residence offers comfortable living spaces. Built in 1965, this one-story brick ranch style residence offers a blend of classic charm and modern convenience. This is an exceptional opportunity to embrace the lifestyle you have always dreamed of.
Home Details
Home Type
- Single Family
Est. Annual Taxes
- $26
Year Built
- Built in 1965
Lot Details
- 0.42 Acre Lot
- Mature Trees
Parking
- Converted Garage
Home Design
- Ranch Style House
- Brick Exterior Construction
- Block Foundation
Interior Spaces
- 1,530 Sq Ft Home
- Combination Kitchen and Dining Room
- Sump Pump
- Pull Down Stairs to Attic
Kitchen
- Updated Kitchen
- Eat-In Kitchen
- Electric Oven
- Microwave
- Dishwasher
Flooring
- Carpet
- Vinyl
Bedrooms and Bathrooms
- 3 Bedrooms
Laundry
- Laundry Room
- Laundry on main level
- Dryer
- Washer
Home Security
- Home Security System
- Fire and Smoke Detector
Location
- Property is near a bus stop
- City Lot
Schools
- Highland Middle School
- Anderson Intermediate School
- Anderson High School
Utilities
- Forced Air Heating and Cooling System
- Heating system powered by renewable energy
- Gas Water Heater
Community Details
- No Home Owners Association
- Tara Subdivision
Listing and Financial Details
- Legal Lot and Block 48-12-08-401-035-000-003 / B
- Assessor Parcel Number 481208401035000003
Map
Home Values in the Area
Average Home Value in this Area
Tax History
| Year | Tax Paid | Tax Assessment Tax Assessment Total Assessment is a certain percentage of the fair market value that is determined by local assessors to be the total taxable value of land and additions on the property. | Land | Improvement |
|---|---|---|---|---|
| 2024 | -- | $80,400 | $13,300 | $67,100 |
| 2023 | -- | $73,500 | $12,800 | $60,700 |
| 2022 | $0 | $73,300 | $12,000 | $61,300 |
| 2021 | $27 | $67,000 | $11,900 | $55,100 |
| 2020 | $0 | $64,300 | $11,500 | $52,800 |
| 2019 | $0 | $62,800 | $11,500 | $51,300 |
| 2018 | $0 | $58,200 | $11,500 | $46,700 |
| 2017 | $580 | $57,700 | $11,500 | $46,200 |
| 2016 | $569 | $57,700 | $11,500 | $46,200 |
| 2014 | $566 | $60,800 | $11,500 | $49,300 |
| 2013 | $566 | $60,800 | $11,500 | $49,300 |
Property History
| Date | Event | Price | Change | Sq Ft Price |
|---|---|---|---|---|
| 09/12/2025 09/12/25 | For Sale | $190,000 | -- | $124 / Sq Ft |
Source: MIBOR Broker Listing Cooperative®
MLS Number: 22062259
APN: 48-12-08-401-035.000-003
- 0 Hanover Dr
- 3423 E 4th St
- 0 S Rangeline Rd Unit MBR22058812
- 124 Canterbury Ct
- 609 Coventry Dr
- 2701 E 8th St
- 1302 Park Circle Dr
- Lot 56 River Bluff Rd
- 318 Chester St
- 2405 E 9th St
- 2313 E 5th St
- 239 N Coventry Dr
- 701 Westgate Dr
- 1223 Fairfax St
- 124 N Mustin Dr
- 1004 Shepherd Rd
- 817 Alhambra Dr
- 839 Deerfield Rd
- 1921 E 10th St
- 1818 Meramec Dr
- 530 Alhambra Dr
- 1815 D St
- 712 Ranike Dr Unit 3
- 628 Walnut St Unit B
- 627 Walnut St Unit B
- 808 College Dr Unit 808 COLLEGE DR.
- 917 E 8th St Unit 3
- 309.5 Central Ave
- 520 Ruddle Ave Unit 1
- 520 1/2 Ruddle Ave
- 1800 Cross Lakes Blvd
- 319 E 12th St
- 600 Main St
- 1314 Central Ave Unit .5
- 2400 Walnut St
- 1212 Meridian St
- 3833 Hoosier Woods Ct
- 3002 Mckinley St
- 3401 Hamilton Place
- 622 E 29th St Unit B







