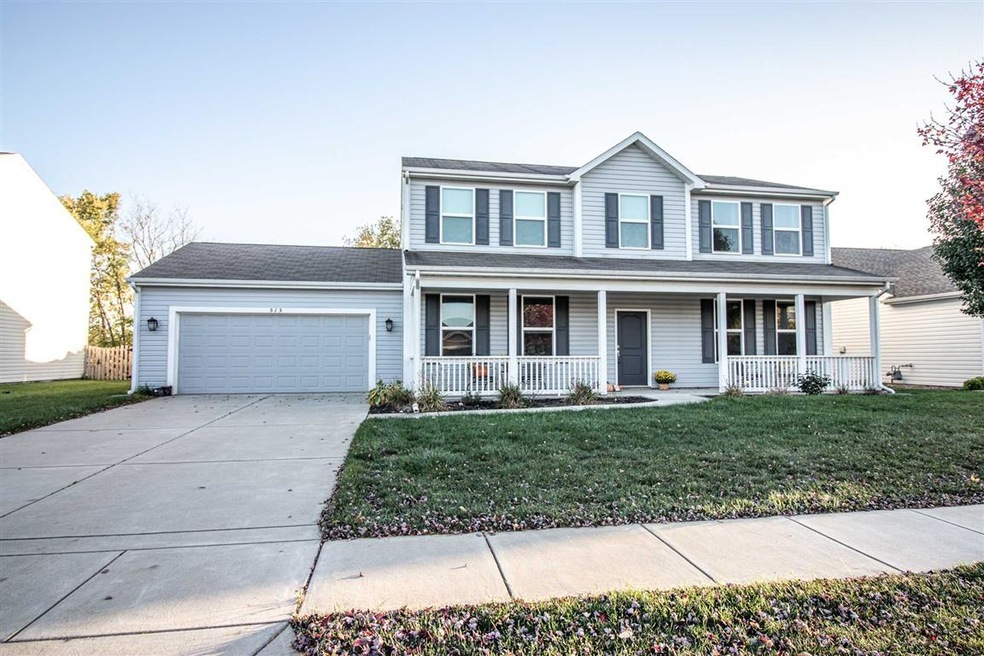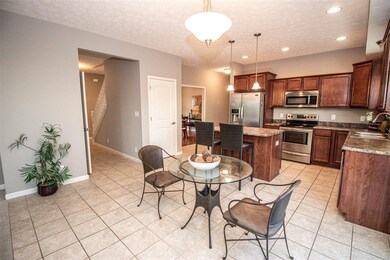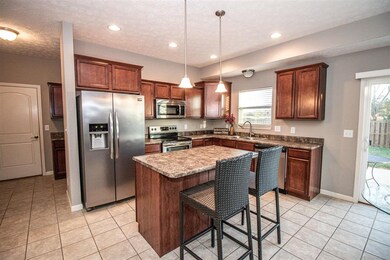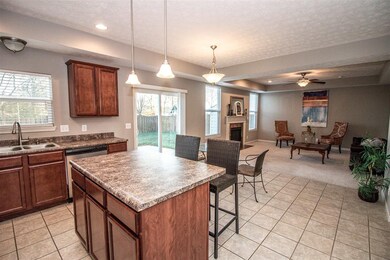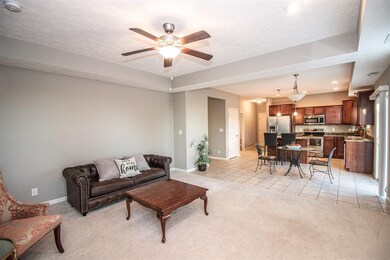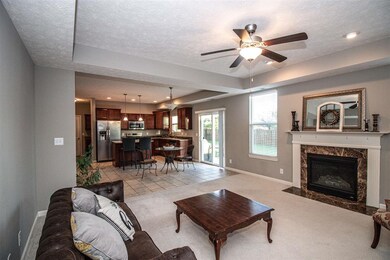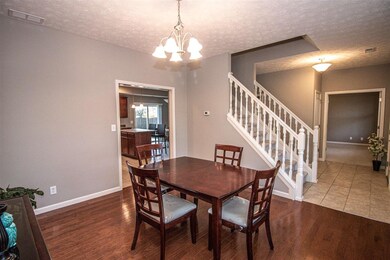
515 Rabbit Run West Lafayette, IN 47906
Highlights
- Open Floorplan
- Traditional Architecture
- Covered patio or porch
- William Henry Harrison High School Rated A
- Backs to Open Ground
- Formal Dining Room
About This Home
As of November 2020Beautiful, 4 bedroom, Tempest built home in popular Winding Ridge Subdivision. This newer home features a front office with French doors, formal dining room with wood floors, and an open great room that has a gas fireplace and overlooks the fenced backyard. All 4, spacious bedrooms are upstairs and have walk in closets. The laundry room is upstairs and has a built in folding counter. The master suite features a grand walk in closet and a master bathroom with a separate soaking tub, walk in shower, and a double vanity. Come take a look!
Home Details
Home Type
- Single Family
Est. Annual Taxes
- $4,124
Year Built
- Built in 2013
Lot Details
- 10,019 Sq Ft Lot
- Lot Dimensions are 135x75
- Backs to Open Ground
- Rural Setting
- Property is Fully Fenced
- Privacy Fence
- Level Lot
HOA Fees
- $21 Monthly HOA Fees
Parking
- 2 Car Attached Garage
- Garage Door Opener
Home Design
- Traditional Architecture
- Slab Foundation
- Shingle Roof
- Asphalt Roof
- Vinyl Construction Material
Interior Spaces
- 2,411 Sq Ft Home
- 2-Story Property
- Open Floorplan
- Ceiling height of 9 feet or more
- Gas Log Fireplace
- Pocket Doors
- Entrance Foyer
- Formal Dining Room
- Fire and Smoke Detector
Kitchen
- Eat-In Kitchen
- Breakfast Bar
- Disposal
Bedrooms and Bathrooms
- 4 Bedrooms
- En-Suite Primary Bedroom
- Walk-In Closet
- Bathtub With Separate Shower Stall
Schools
- Burnett Creek Elementary School
- Battle Ground Middle School
- William Henry Harrison High School
Utilities
- Forced Air Heating and Cooling System
- Heating System Uses Gas
- Cable TV Available
Additional Features
- Covered patio or porch
- Suburban Location
Listing and Financial Details
- Assessor Parcel Number 79-03-32-179-014.000-039
Ownership History
Purchase Details
Home Financials for this Owner
Home Financials are based on the most recent Mortgage that was taken out on this home.Purchase Details
Home Financials for this Owner
Home Financials are based on the most recent Mortgage that was taken out on this home.Purchase Details
Home Financials for this Owner
Home Financials are based on the most recent Mortgage that was taken out on this home.Purchase Details
Similar Homes in West Lafayette, IN
Home Values in the Area
Average Home Value in this Area
Purchase History
| Date | Type | Sale Price | Title Company |
|---|---|---|---|
| Warranty Deed | -- | None Listed On Document | |
| Warranty Deed | -- | Columbia Title | |
| Warranty Deed | -- | None Available | |
| Warranty Deed | -- | -- | |
| Warranty Deed | -- | None Available |
Mortgage History
| Date | Status | Loan Amount | Loan Type |
|---|---|---|---|
| Open | $244,245 | New Conventional | |
| Previous Owner | $145,000 | New Conventional | |
| Previous Owner | $185,550 | New Conventional |
Property History
| Date | Event | Price | Change | Sq Ft Price |
|---|---|---|---|---|
| 11/19/2020 11/19/20 | Sold | $255,000 | 0.0% | $106 / Sq Ft |
| 10/16/2020 10/16/20 | Pending | -- | -- | -- |
| 10/13/2020 10/13/20 | For Sale | $255,000 | +15.9% | $106 / Sq Ft |
| 12/21/2018 12/21/18 | Sold | $220,000 | -6.3% | $91 / Sq Ft |
| 11/21/2018 11/21/18 | For Sale | $234,900 | 0.0% | $97 / Sq Ft |
| 11/16/2018 11/16/18 | Pending | -- | -- | -- |
| 11/06/2018 11/06/18 | Price Changed | $234,900 | -4.1% | $97 / Sq Ft |
| 10/15/2018 10/15/18 | Price Changed | $245,000 | -1.8% | $102 / Sq Ft |
| 09/21/2018 09/21/18 | Price Changed | $249,500 | -1.7% | $103 / Sq Ft |
| 08/31/2018 08/31/18 | For Sale | $253,900 | -- | $105 / Sq Ft |
Tax History Compared to Growth
Tax History
| Year | Tax Paid | Tax Assessment Tax Assessment Total Assessment is a certain percentage of the fair market value that is determined by local assessors to be the total taxable value of land and additions on the property. | Land | Improvement |
|---|---|---|---|---|
| 2024 | $3,134 | $313,400 | $50,400 | $263,000 |
| 2023 | $3,036 | $303,600 | $50,400 | $253,200 |
| 2022 | $2,676 | $267,600 | $50,400 | $217,200 |
| 2021 | $2,447 | $244,700 | $50,400 | $194,300 |
| 2020 | $2,143 | $214,300 | $30,000 | $184,300 |
| 2019 | $4,124 | $206,200 | $30,000 | $176,200 |
| 2018 | $2,022 | $202,200 | $30,000 | $172,200 |
| 2017 | $1,973 | $197,300 | $30,000 | $167,300 |
| 2016 | $1,783 | $187,200 | $22,800 | $164,400 |
| 2014 | $1,686 | $178,100 | $22,800 | $155,300 |
| 2013 | $5 | $400 | $400 | $0 |
Agents Affiliated with this Home
-
L
Seller's Agent in 2020
Lauren Alexander
Keller Williams Lafayette
(765) 543-5947
66 in this area
286 Total Sales
-

Buyer's Agent in 2020
Doug Browning
Keller Williams Lafayette
(765) 412-3625
21 in this area
151 Total Sales
-
M
Seller's Agent in 2018
Mike Frampton
Indiana Integrity REALTORS
-

Buyer's Agent in 2018
Leslie Weaver
F.C. Tucker/Shook
(765) 426-1569
43 in this area
187 Total Sales
Map
Source: Indiana Regional MLS
MLS Number: 202041640
APN: 79-03-32-179-014.000-039
- 4260 Demeree Way
- 4329 Demeree Way
- 372 Carlton Dr
- 4746 Elijah St
- 216 Aqueduct Cir
- 208 Aqueduct Cir
- 4343 Fossey St
- 4346 Blithedale Dr
- 148 Endurance Dr
- 344 Rosebank Ln
- 133 Gardenia Dr
- 3420 Burnley Dr
- 5198 Gardenia Ct
- 3500 Burnley Dr
- 4350 Soldiers Home Rd
- 1701 Danielle Ln
- 3312 Shrewsbury Dr
- 3449 Brixford Ln
- 3467 Brixford Ln
- 3674 Wakefield Dr
