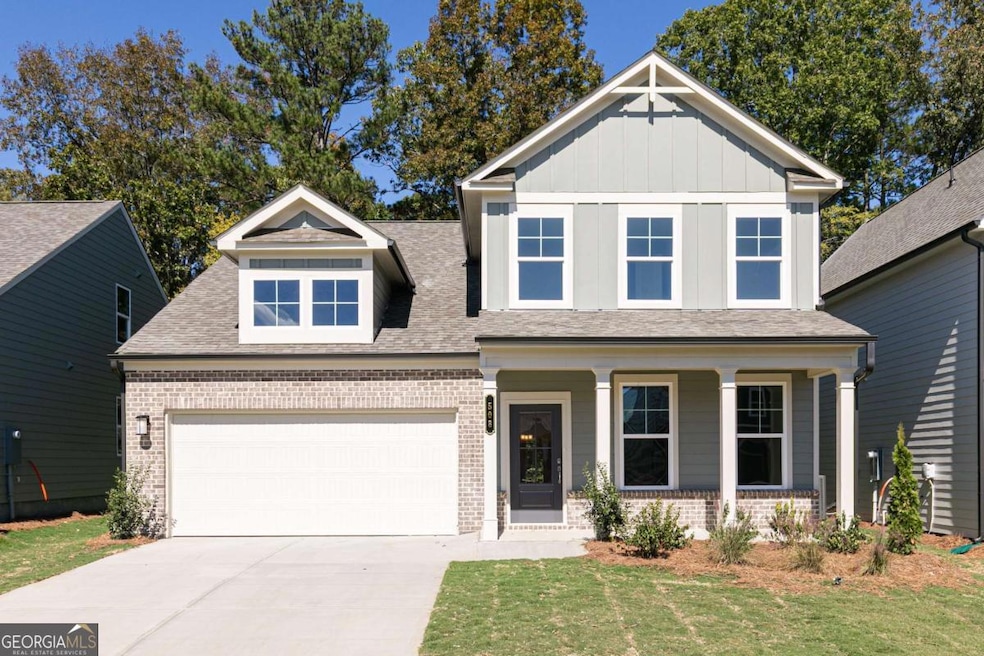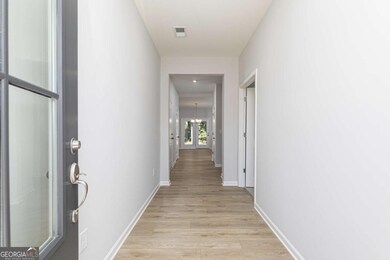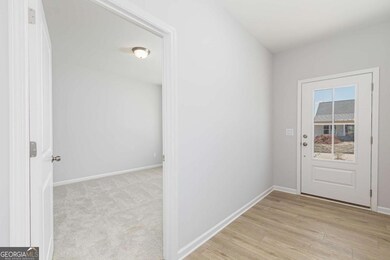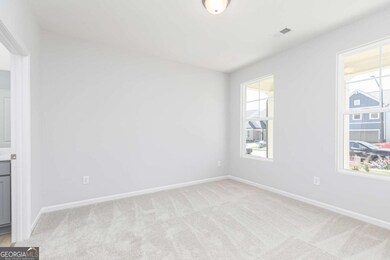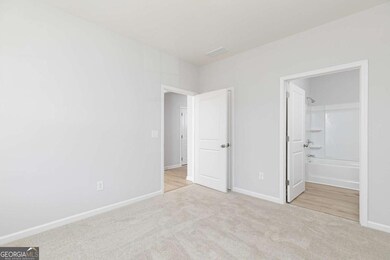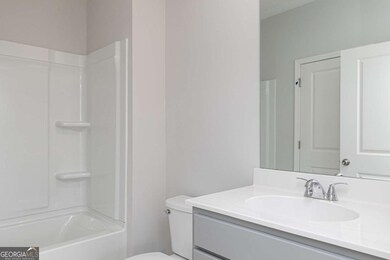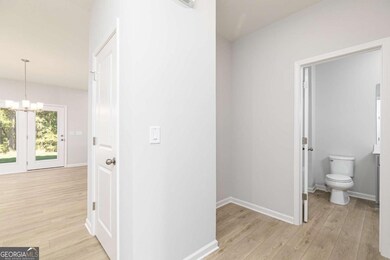515 Regency Dr Acworth, GA 30102
Oak Grove NeighborhoodEstimated payment $2,529/month
Highlights
- New Construction
- ENERGY STAR Certified Homes
- Wood Flooring
- Boston Elementary School Rated A-
- Traditional Architecture
- Loft
About This Home
Welcome to Kingsley at Lake Allatoona, the new Stanley Martin Community in Acworth, GA! LOT 74 - NEW construction - MOVE IN READY home with HUGE YARD. Ask about our AMAZING builder incentives! In the Fenton floorplan, you can mix and mingle with friends and family in your open-concept first floor, which includes a kitchen overlooking the family room and dining area. A bedroom at the front of the home can be used for guests to have their own private space. The covered front porch or rear patio provide the perfect spot to relax and enjoy your new home. Upstairs, the Primary suite boasts ample space, including a large walk-in closet off the on-suite bathroom with double vanities, walk-in shower and separate soaking tub. Additional bedrooms provide the perfect place for family or friends to rest their heads at night. Plus, take the chore out of doing the laundry with a conveniently located laundry room on the upper level! Don't miss your chance to own a home in this vibrant new neighborhood! **Photos shown are of a similar home**
Home Details
Home Type
- Single Family
Year Built
- Built in 2025 | New Construction
Lot Details
- 6,098 Sq Ft Lot
- Level Lot
HOA Fees
- $38 Monthly HOA Fees
Home Design
- Traditional Architecture
- Slab Foundation
- Composition Roof
Interior Spaces
- 2,161 Sq Ft Home
- 2-Story Property
- High Ceiling
- Double Pane Windows
- Family Room with Fireplace
- Loft
- Bonus Room
Kitchen
- Breakfast Area or Nook
- Walk-In Pantry
- Microwave
- Dishwasher
- Kitchen Island
Flooring
- Wood
- Carpet
- Tile
Bedrooms and Bathrooms
- Walk-In Closet
- Soaking Tub
Laundry
- Laundry Room
- Laundry on upper level
Parking
- 2 Car Garage
- Garage Door Opener
Schools
- Allatoona Elementary School
- South Central Middle School
- Woodland High School
Utilities
- Central Heating and Cooling System
- Electric Air Filter
- Electric Water Heater
Additional Features
- ENERGY STAR Certified Homes
- Patio
Community Details
- $450 Initiation Fee
- Kingsley Subdivision
Listing and Financial Details
- Tax Lot 74
Map
Home Values in the Area
Average Home Value in this Area
Property History
| Date | Event | Price | List to Sale | Price per Sq Ft |
|---|---|---|---|---|
| 11/12/2025 11/12/25 | Price Changed | $397,990 | -0.5% | $184 / Sq Ft |
| 11/12/2025 11/12/25 | For Sale | $399,990 | -- | $185 / Sq Ft |
Source: Georgia MLS
MLS Number: 10642468
- 520 Regency Dr
- 1027 Regency Dr
- 1463 Kellogg Creek Rd
- 233 Shoals Bridge Rd
- 6805 Victory Dr
- 226 Creek View Ln
- 727 Copper Trace Way
- 712 Copper Trace Way
- 135 Golden Hills Dr
- 210 Creek View Ln
- 128 Golden Hills Dr
- 2038 Britley Park Crossing
- 211 Chelsea Ct
- 1092 Britley Park Ln
- 104 Southfork Dr
- 204 Chelsea Ct Unit 2
- 1085 Britley Park Ln
- 206 Mirramont St
- 302 Hidden Ct
- 2029 Britley Park Crossing
- 1627 Eagle Dr
- 1049 Braddock Cir
- 1054 Braddock Cir
- 403 Bennett Farms Place
- 2011 Castlemaine Cir
- 2083 Skyhawk Ln
- 651 Briarleigh Way
- 125 Kingland St
- 204 Park Place
- 427 Belmont Way
- 5035 Wesleyan Dr
- 809 Cameron Trail
- 821 York Alley
- 3986 Fox Glen Dr
- 900 Buice Lake Pkwy
- 1916 Lilac Ridge Dr
- 3007 Clove Tree Ln
- 1013 Camden Ln
