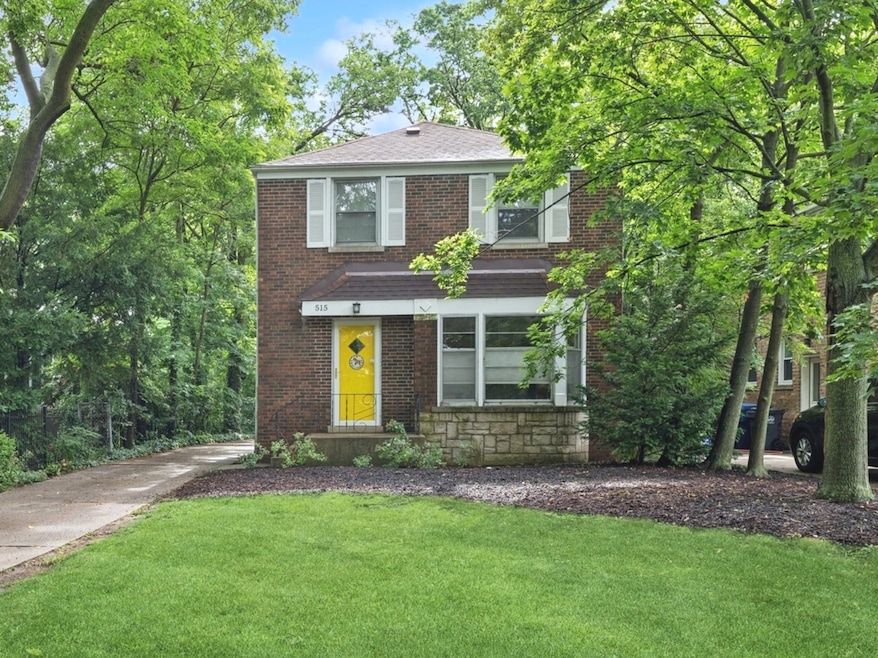
515 Ridge Ave Evanston, IL 60202
Estimated payment $3,724/month
Highlights
- Georgian Architecture
- Wood Flooring
- Den
- Chute Middle School Rated 9+
- Screened Porch
- 1-minute walk to Ridgeville Park and Community House
About This Home
This spacious Georgian has been well-maintained and lovingly updated by the same owners for over 30 years. The main level features a classic layout with a bright living room, separate dining room, and an eat-in kitchen with stainless steel appliances and a powder room with a new vanity. Off the dining room, a screened-in porch is perfect for dining or relaxing while overlooking the backyard. Upstairs are three generously sized bedrooms and a full bathroom with a newer vanity. The finished basement offers flexible space for an office, den, or rec room, along with a large laundry/mechanicals room and plenty of storage (plus newer overhead sewer and newer furnace 2022). Set back from Ridge Road on a deep 195' lot, the home features a long side drive with a convenient turnaround leading to a 2-car garage. Surrounded by mature trees, the setting offers privacy and shade-all just blocks from the South Blvd train, beach, lake, and Main Street shops.
Listing Agent
Berkshire Hathaway HomeServices Chicago License #475150010 Listed on: 07/18/2025

Home Details
Home Type
- Single Family
Est. Annual Taxes
- $8,997
Year Built
- Built in 1952
Lot Details
- 8,276 Sq Ft Lot
- Lot Dimensions are 40 x 195
Parking
- 2 Car Garage
- Driveway
Home Design
- Georgian Architecture
- Brick Exterior Construction
- Asphalt Roof
Interior Spaces
- 1,368 Sq Ft Home
- 2-Story Property
- Ceiling Fan
- Family Room
- Living Room
- Formal Dining Room
- Den
- Screened Porch
- Wood Flooring
- Basement Fills Entire Space Under The House
- Laundry Room
Bedrooms and Bathrooms
- 3 Bedrooms
- 3 Potential Bedrooms
Schools
- Oakton Elementary School
- Chute Middle School
- Evanston Twp High School
Utilities
- Central Air
- Heating System Uses Natural Gas
- 100 Amp Service
- Lake Michigan Water
- Gas Water Heater
Listing and Financial Details
- Senior Tax Exemptions
- Homeowner Tax Exemptions
- Senior Freeze Tax Exemptions
Map
Home Values in the Area
Average Home Value in this Area
Tax History
| Year | Tax Paid | Tax Assessment Tax Assessment Total Assessment is a certain percentage of the fair market value that is determined by local assessors to be the total taxable value of land and additions on the property. | Land | Improvement |
|---|---|---|---|---|
| 2024 | $8,997 | $44,000 | $15,120 | $28,880 |
| 2023 | $9,548 | $44,000 | $15,120 | $28,880 |
| 2022 | $9,548 | $44,000 | $15,120 | $28,880 |
| 2021 | $6,743 | $28,403 | $11,937 | $16,466 |
| 2020 | $6,712 | $28,403 | $11,937 | $16,466 |
| 2019 | $6,660 | $31,489 | $11,937 | $19,552 |
| 2018 | $10,542 | $41,411 | $9,947 | $31,464 |
| 2017 | $10,282 | $41,411 | $9,947 | $31,464 |
| 2016 | $9,975 | $41,411 | $9,947 | $31,464 |
| 2015 | $8,373 | $33,411 | $8,355 | $25,056 |
| 2014 | $8,307 | $33,411 | $8,355 | $25,056 |
| 2013 | $8,099 | $33,411 | $8,355 | $25,056 |
Property History
| Date | Event | Price | Change | Sq Ft Price |
|---|---|---|---|---|
| 08/05/2025 08/05/25 | For Sale | $550,000 | 0.0% | $402 / Sq Ft |
| 07/26/2025 07/26/25 | Pending | -- | -- | -- |
| 07/18/2025 07/18/25 | For Sale | $550,000 | -- | $402 / Sq Ft |
Mortgage History
| Date | Status | Loan Amount | Loan Type |
|---|---|---|---|
| Closed | $148,644 | Unknown | |
| Closed | $150,000 | Unknown |
About the Listing Agent

George and Katrina de los Reyes, GK Chicago Team
Husband-and-wife team, George and Katrina de los Reyes, bring over two decades of experience, trusted insight, and a collaborative approach to every client relationship. Together, they lead a top-producing group of agents serving Chicago and the North Shore, known for their personalized service, expert negotiation, and deep market knowledge.
Katrina has been a consistent top producer throughout her 20+ year career, leading with
Katrina & George's Other Listings
Source: Midwest Real Estate Data (MRED)
MLS Number: 12416689
APN: 11-19-327-010-0000
- 1021 South Blvd
- 1118 South Blvd
- 400 Ridge Ave Unit 16-2
- 356 Ridge Ave Unit 6-2
- 714 Seward St
- 828 Monroe St
- SAN JUAN GRANDE La Cascabela
- 626 Oakton St Unit 3
- 1217 Hull Terrace Unit 3A
- 815 Mulford St
- 737 Ridge Ave Unit 2E
- 1214 Hull Terrace
- 601 Linden Place Unit 125
- 250 Ridge Ave Unit 4L
- 826 Mulford St Unit 1W
- 647 Asbury Ave
- 713 Mulford St Unit 1A
- 209 Ridge Ave
- 819 Brummel St Unit 3S
- 540 Hinman Ave Unit 8
- 442 Elmwood Ave Unit 3
- 548 Elmwood Ave Unit 4-3
- 434 Elmwood Ave Unit 2
- 904 Seward St Unit 1
- 904 Seward St Unit 3
- 551 Elmwood Ave Unit 4-1
- 422 Elmwood Ave Unit 1
- 426 Elmwood Ave Unit 2
- 832 Seward St Unit 1
- 548 Sherman Ave Unit 4-2
- 916 Reba Place Unit 830 Reba Pl 3N
- 828 Reba Place Unit 28-3S
- 828 Reba Place Unit 30-3N
- 822 Reba Place Unit 2S
- 338 Ridge Ave Unit 3
- 1115 Hull Terrace Unit 1
- 408 Custer Ave Unit 2
- 330 Barton Ave Unit G
- 839 Mulford St Unit G
- 318 Sherman Ave Unit 2





