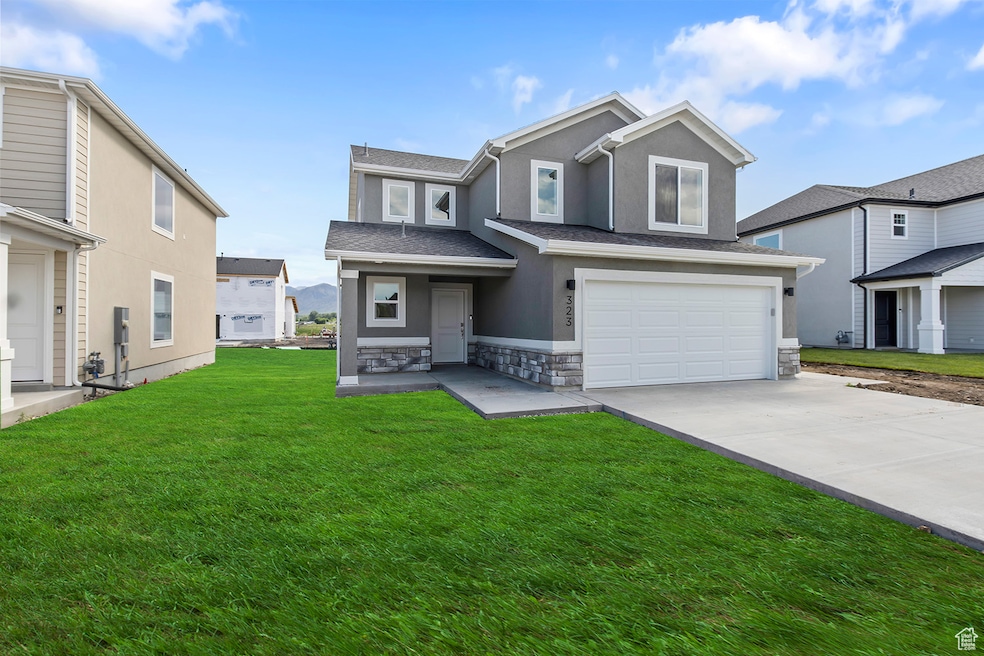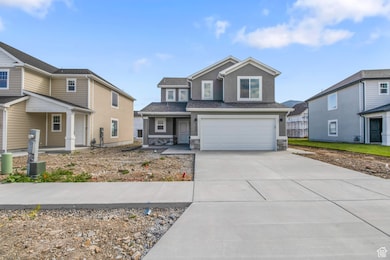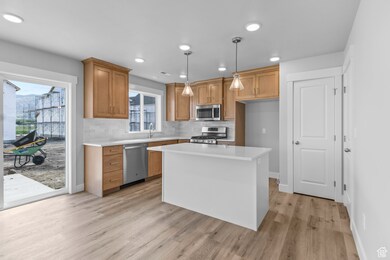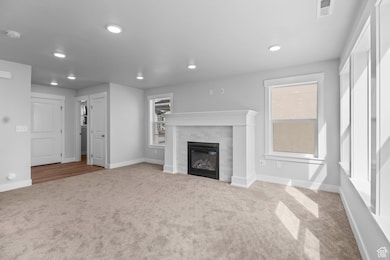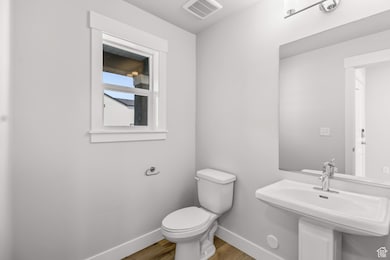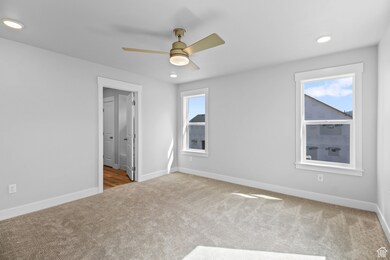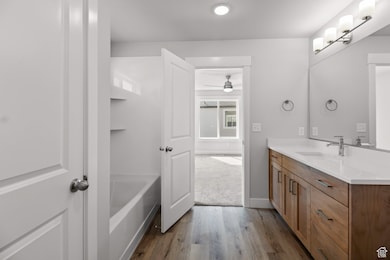515 S 1580 W Unit 119 Logan, UT 84321
Woodruff NeighborhoodEstimated payment $2,682/month
Highlights
- New Construction
- Private Lot
- Great Room
- Mountainside School Rated A-
- 1 Fireplace
- Covered Patio or Porch
About This Home
Come enjoy this brand new built 2-story home in Logan. This home features beautiful quartz countertops in the kitchen with an island to gather around! It has 9' ceiling on the main floor with large windows throughout. Spacious owner suite with a large walk in shower, and WIC. The great news is it's already under construction and is scheduled to be finished by June 2025. **Home is currently under construction. Pictures are of a previously finished home so the colors and plans will vary. Please reach out to the listing agent for the finishes. Square footage figures are provided as a courtesy estimate only and were obtained from building plans. Buyer is advised to obtain an independent measurement.
Listing Agent
Pablo Zepeda
Visionary Real Estate License #11600997 Listed on: 05/21/2025
Home Details
Home Type
- Single Family
Year Built
- Built in 2025 | New Construction
Lot Details
- 6,534 Sq Ft Lot
- Landscaped
- Private Lot
- Sprinkler System
- Property is zoned Single-Family
HOA Fees
- $42 Monthly HOA Fees
Parking
- 2 Car Attached Garage
Home Design
- Stone Siding
- Stucco
Interior Spaces
- 1,514 Sq Ft Home
- 2-Story Property
- 1 Fireplace
- Sliding Doors
- Great Room
- Smart Thermostat
- Disposal
- Electric Dryer Hookup
Flooring
- Carpet
- Laminate
- Tile
Bedrooms and Bathrooms
- 3 Bedrooms
- Walk-In Closet
Outdoor Features
- Covered Patio or Porch
Schools
- Mountainside Elementary School
- Spring Creek Middle School
- Ridgeline High School
Utilities
- Central Air
- Heating Available
- Natural Gas Connected
Listing and Financial Details
- Home warranty included in the sale of the property
- Assessor Parcel Number 02-346-0119
Community Details
Overview
- Fcs Management Association
- Rivergate Subdivision
Amenities
- Picnic Area
Recreation
- Community Playground
- Bike Trail
Map
Home Values in the Area
Average Home Value in this Area
Property History
| Date | Event | Price | List to Sale | Price per Sq Ft |
|---|---|---|---|---|
| 07/22/2025 07/22/25 | Pending | -- | -- | -- |
| 05/21/2025 05/21/25 | For Sale | $419,990 | -- | $277 / Sq Ft |
Source: UtahRealEstate.com
MLS Number: 2086570
- 534 S 1580 W
- 534 S 1580 W Unit 127
- 539 S 1580 W Unit 121
- Blackberry Plan at Rivergate - Logan
- Auburn Plan at Rivergate - Logan
- Madison Plan at Rivergate - Logan
- Hawthorne Plan at Rivergate - Logan
- Springhill Plan at Rivergate - Logan
- Sitka Plan at Sugar Creek - Logan (Townhomes)
- Redwood Plan at Rivergate - Logan
- Hilldale Plan at Rivergate - Logan
- 691 Trail Cir
- 679 Trail Cir
- 2157 S 1580 W
- 542 1225 W
- 516 S 1580 W
- 516 S 1580 W Unit 130
- 763 S 1500 W
- Eucalyptus Plan at Sugar Creek - Logan
- Magnolia Plan at Sugar Creek - Logan
