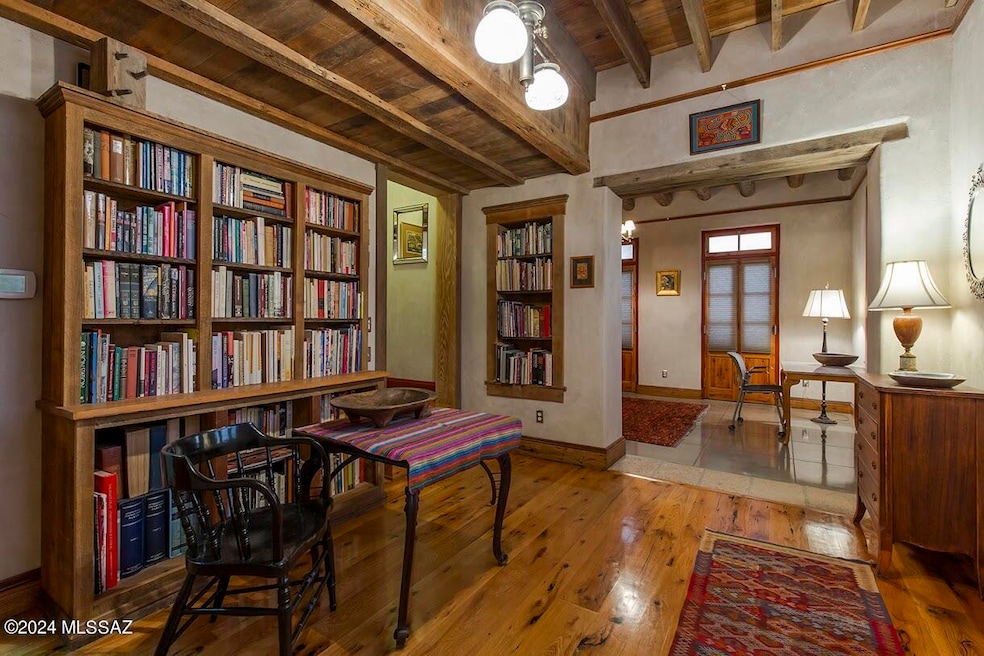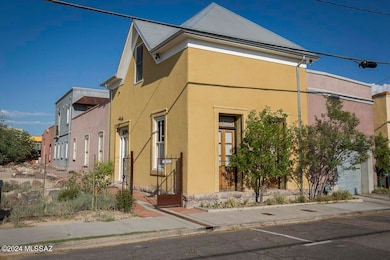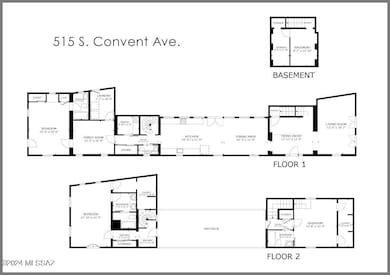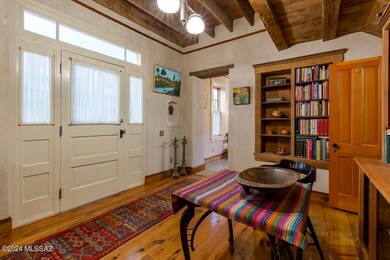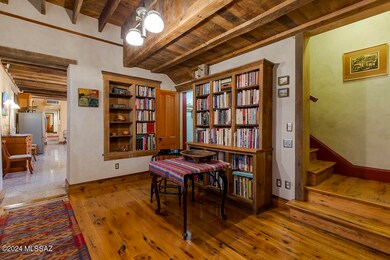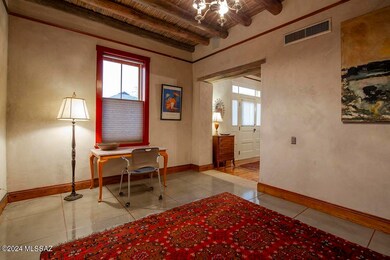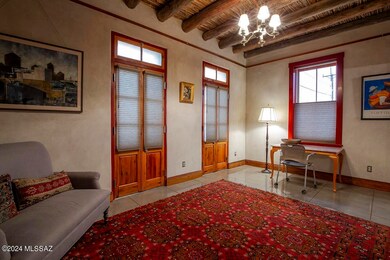515 S Convent Ave Tucson, AZ 85701
Barrio Viejo NeighborhoodEstimated payment $7,497/month
Highlights
- Home Theater
- Garage
- Panoramic View
- Carrillo Intermediate Magnet School Rated 9+
- The property is located in a historic district
- 2-minute walk to Parque De Orlando y Diego Mendoza
About This Home
Stunning spacious Barrio Libre (Barrio Viejo) home was designed and built by David Carter in 2010. Mikey Block construction, 3228 sf. Two stories, with the primary upstairs bedroom connected to the upstairs ensuite guest space joined by a gorgeous rooftop patio. Downstairs primary suite features a ceiling that is a design and construction wonder: domed hand-laid brick! Two amazing courtyards provide lush ultra-private outdoor spaces with lime and calamondin citrus trees. Upstairs rooms have hardwood floors, lots of light, ultimate privacy. Downstairs features a foyer, sitting room, huge greatroom kitchen/dining room that will impress the best cooks & entertainers. Gas range and gas outdoor grill. Lot to north does not convey, but I will connect you to the owner of that lot.
Home Details
Home Type
- Single Family
Est. Annual Taxes
- $7,905
Year Built
- Built in 2010
Lot Details
- 4,443 Sq Ft Lot
- Infill Lot
- East or West Exposure
- Masonry wall
- Wrought Iron Fence
- Desert Landscape
- Native Plants
- Landscaped with Trees
- Garden
- Back Yard
- Property is zoned Tucson - HO3
Property Views
- Panoramic
- City
- Mountain
Home Design
- Territorial Architecture
- Insulated Concrete Forms
- Metal Roof
- Recycled Construction Materials
Interior Spaces
- 3,228 Sq Ft Home
- 2-Story Property
- Built In Speakers
- Beamed Ceilings
- High Ceiling
- Skylights
- Window Treatments
- Entrance Foyer
- Great Room
- Family Room
- Living Room
- Dining Area
- Home Theater
- Den
- Library
- Storage
- Basement
Kitchen
- Walk-In Pantry
- Electric Oven
- Gas Cooktop
- Recirculated Exhaust Fan
- Dishwasher
- Stainless Steel Appliances
- Disposal
Flooring
- Wood
- Stone
- Concrete
- Pavers
Bedrooms and Bathrooms
- 3 Bedrooms
- Primary Bedroom on Main
- Split Bedroom Floorplan
- Walk-In Closet
- Bathtub with Shower
Laundry
- Laundry Room
- Dryer
- Washer
Home Security
- Security Lights
- Fire and Smoke Detector
Parking
- Garage
- Parking Storage or Cabinetry
- Garage Door Opener
- No Driveway
Outdoor Features
- Courtyard
- Deck
- Covered Patio or Porch
- Water Fountains
- Outdoor Grill
Location
- The property is located in a historic district
Schools
- Carrillo Elementary School
- Drachman Middle School
- Tucson High School
Utilities
- Forced Air Zoned Heating and Cooling System
- Heat Pump System
- Electric Water Heater
- High Speed Internet
Community Details
- City Of Tucson Subdivision
Map
Home Values in the Area
Average Home Value in this Area
Tax History
| Year | Tax Paid | Tax Assessment Tax Assessment Total Assessment is a certain percentage of the fair market value that is determined by local assessors to be the total taxable value of land and additions on the property. | Land | Improvement |
|---|---|---|---|---|
| 2025 | $8,414 | $71,036 | -- | -- |
| 2024 | $8,414 | $67,653 | -- | -- |
| 2023 | $7,905 | $64,432 | $0 | $0 |
| 2022 | $7,839 | $61,363 | $0 | $0 |
| 2021 | $7,526 | $55,658 | $0 | $0 |
| 2020 | $7,219 | $55,658 | $0 | $0 |
| 2019 | $7,012 | $62,077 | $0 | $0 |
| 2018 | $6,689 | $48,080 | $0 | $0 |
| 2017 | $6,383 | $48,080 | $0 | $0 |
| 2016 | $7,635 | $45,790 | $0 | $0 |
| 2015 | $7,399 | $43,610 | $0 | $0 |
Property History
| Date | Event | Price | List to Sale | Price per Sq Ft |
|---|---|---|---|---|
| 01/14/2025 01/14/25 | For Sale | $1,300,000 | -- | $403 / Sq Ft |
Purchase History
| Date | Type | Sale Price | Title Company |
|---|---|---|---|
| Special Warranty Deed | -- | -- | |
| Quit Claim Deed | -- | None Available | |
| Joint Tenancy Deed | $10,000 | Ttise | |
| Quit Claim Deed | -- | None Available | |
| Quit Claim Deed | -- | None Available |
Source: MLS of Southern Arizona
MLS Number: 22501360
APN: 117-14-268D
- 44 W 17th St
- 594 S Convent Ave
- 34 W Kennedy St
- 626 S Meyer Ave
- 388 S Convent Ave
- 52 W 18th St
- 730 S Stone Ave
- 503 S Meyer Ave
- 48 W 18th St
- 36 W 18th St
- 21 W Lalo Way W
- 851 S 9th Ave
- 509 S 6th Ave
- 343 S Scott Ave Unit 3
- 508 W 18th St
- 403 S El Paso Ave
- 345 S 6th Ave
- 522 W 17th St
- 423 S 5th Ave
- 928 S 5th Ave
- 747 S 6th Ave
- 818 S Arizona Ave Unit 1
- 820 S Arizona Ave
- 421 W 18th St
- 515 S 5th Ave Unit 515 South 5th Avenue
- 521 S 4th Ave Unit 2
- 110 S Church Ave
- 936 S Railroad Ave
- 202 E 12th St
- 20 S Stone Ave Unit 415.1404698
- 20 S Stone Ave Unit 205.1404697
- 20 S Stone Ave Unit 213.1406093
- 20 S Stone Ave Unit 319.1406094
- 231 W 22nd St Unit 2
- 20 S Stone Ave
- 128 S 5th Ave
- 127 S 5th Ave
- 114 E 23rd St
- 1 N 5th Ave
- 350 E Congress St
