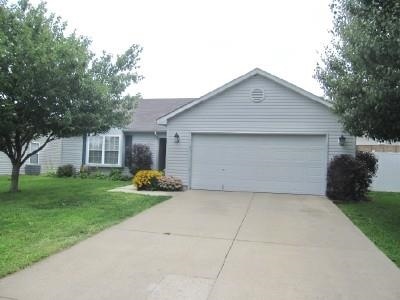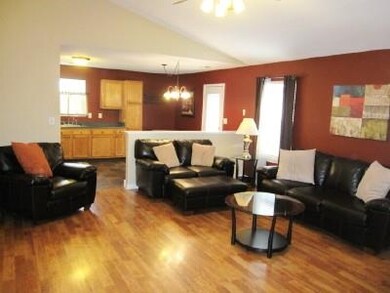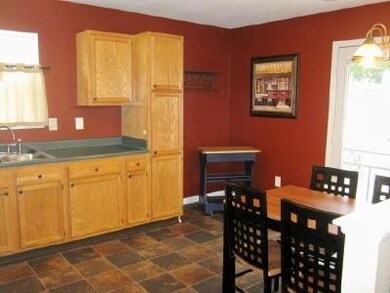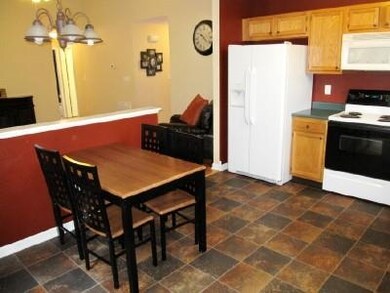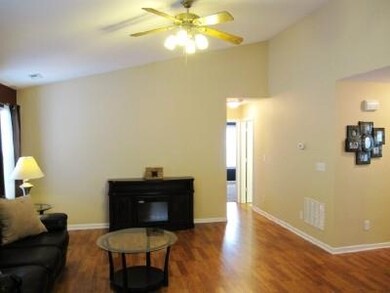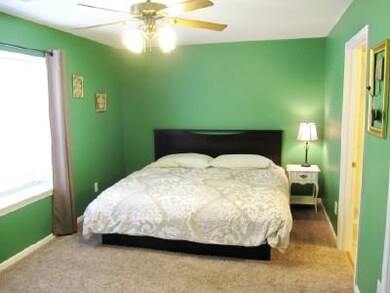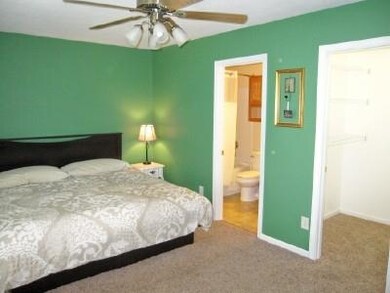
515 S Fieldstone Blvd Bloomington, IN 47403
About This Home
As of April 2016Beautiful ranch home on Bloomington's Westside near many restaurants and shopping! This home features an open floor plan with great room and eat-in kitchen. From the kitchen, walk out and enjoy the patio or hot tub! Inside you will find lovely ceramic tile in the kitchen and two full baths. All laminate flooring in the great room, new carpet in all three bedrooms. All bedrooms have walk-in closets! New light fixtures throughout. New faucets and hardware. Freshly painted. It is truly move in ready!
Home Details
Home Type
Single Family
Est. Annual Taxes
$1,792
Year Built
2001
Lot Details
0
HOA Fees
$10 per month
Listing Details
- Class: RESIDENTIAL
- Property Sub Type: Site-Built Home
- Year Built: 2001
- Age: 13
- Style: One Story
- Architectural Style: Ranch
- Total Number of Rooms: 6
- Bedrooms: 3
- Number Above Grade Bedrooms: 3
- Total Bathrooms: 2
- Total Full Bathrooms: 2
- Legal Description: 016-30391-76 STONECREST @ FIELDSTONE PH 3; LOT 176
- Parcel Number ID: 53-09-02-200-030.000-015
- Platted: Yes
- Amenities: Hot Tub/Spa, Ceiling Fan(s), Ceilings-Vaulted, Countertops-Laminate, Deck Open, Disposal, Eat-In Kitchen, Open Floor Plan, Tub/Shower Combination
- Sp Lp Percent: 98.89
- Special Features: None
Interior Features
- Total Sq Ft: 1327
- Total Finished Sq Ft: 1327
- Above Grade Finished Sq Ft: 1327
- Basement Foundation: Slab
- Flooring: Carpet, Laminate, Tile
- Living Great Room: Dimensions: 15x17, On Level: Main
- Kitchen: Dimensions: 11x15, On Level: Main
- Bedroom 1: Dimensions: 15x17, On Level: Main
- Bedroom 2: Dimensions: 12x12, On Level: Main
- Bedroom 3: Dimensions: 11x11, On Level: Main
- Main Level Sq Ft: 1327
- Number of Main Level Full Bathrooms: 2
Exterior Features
- Exterior: Vinyl
- Outbuilding1: None
Garage/Parking
- Garage Type: Attached
- Garage Number Of Cars: 2
- Garage Size: Dimensions: 20x20
- Garage Sq Ft: 400
Utilities
- Cooling: Central Air
- Heating Fuel: Electric, Forced Air
- Sewer: City
- Water Utilities: City
Condo/Co-op/Association
- Association Fees: 120
- Association Fees Frequency: Annually
Schools
- School District: Monroe County Community School Corp.
- Elementary School: Highland
- Middle School: Tri-North
- High School: Bloomington North
Lot Info
- Lot Description: Level
- Lot Dimensions: 60 x 91
- Estimated Lot Sq Ft: 5663
- Estimated Lot Size Acres: 0.13
Tax Info
- Annual Taxes: 715.28
- Exemptions: Homestead
Ownership History
Purchase Details
Purchase Details
Purchase Details
Home Financials for this Owner
Home Financials are based on the most recent Mortgage that was taken out on this home.Purchase Details
Home Financials for this Owner
Home Financials are based on the most recent Mortgage that was taken out on this home.Purchase Details
Home Financials for this Owner
Home Financials are based on the most recent Mortgage that was taken out on this home.Purchase Details
Similar Homes in Bloomington, IN
Home Values in the Area
Average Home Value in this Area
Purchase History
| Date | Type | Sale Price | Title Company |
|---|---|---|---|
| Deed | -- | Slotegraaf Niehoff Pc | |
| Interfamily Deed Transfer | -- | None Available | |
| Warranty Deed | -- | None Available | |
| Warranty Deed | -- | None Available | |
| Warranty Deed | -- | None Available | |
| Quit Claim Deed | -- | None Available |
Mortgage History
| Date | Status | Loan Amount | Loan Type |
|---|---|---|---|
| Previous Owner | $112,000 | New Conventional | |
| Previous Owner | $120,150 | New Conventional | |
| Previous Owner | $93,520 | New Conventional | |
| Previous Owner | $25,000 | Credit Line Revolving |
Property History
| Date | Event | Price | Change | Sq Ft Price |
|---|---|---|---|---|
| 04/29/2016 04/29/16 | Sold | $140,000 | 0.0% | $106 / Sq Ft |
| 02/11/2016 02/11/16 | Pending | -- | -- | -- |
| 02/10/2016 02/10/16 | For Sale | $140,000 | +4.9% | $106 / Sq Ft |
| 11/26/2014 11/26/14 | Sold | $133,500 | -1.1% | $101 / Sq Ft |
| 09/16/2014 09/16/14 | Pending | -- | -- | -- |
| 08/18/2014 08/18/14 | For Sale | $135,000 | -- | $102 / Sq Ft |
Tax History Compared to Growth
Tax History
| Year | Tax Paid | Tax Assessment Tax Assessment Total Assessment is a certain percentage of the fair market value that is determined by local assessors to be the total taxable value of land and additions on the property. | Land | Improvement |
|---|---|---|---|---|
| 2024 | $1,792 | $239,800 | $42,700 | $197,100 |
| 2023 | $888 | $237,700 | $42,700 | $195,000 |
| 2022 | $1,534 | $213,800 | $36,500 | $177,300 |
| 2021 | $1,398 | $189,500 | $33,200 | $156,300 |
| 2020 | $1,249 | $168,100 | $26,600 | $141,500 |
| 2019 | $997 | $154,200 | $23,600 | $130,600 |
| 2018 | $856 | $137,800 | $19,600 | $118,200 |
| 2017 | $789 | $130,100 | $19,600 | $110,500 |
| 2016 | $743 | $126,600 | $19,600 | $107,000 |
| 2014 | $654 | $119,400 | $19,600 | $99,800 |
| 2013 | $654 | $117,100 | $19,600 | $97,500 |
Agents Affiliated with this Home
-

Seller's Agent in 2016
Tom White
White & Co Real Estate
118 Total Sales
Map
Source: Indiana Regional MLS
MLS Number: 201436337
APN: 53-09-02-200-030.000-015
- 5733 W Monarch Ct
- 5713 W Monarch Ct
- 5692 W Bedrock Rd
- 5530 W Cobblestone St
- 226 S Cave Creek Dr
- 5611 W Tensleep Rd
- 434 S Bay Hill Ct
- 5687 W Tensleep Rd
- 447 S Woodfield Ln
- 5398 W Bedrock Rd
- 445 S Kirby Rd
- 5424 W Hoge Dr
- 4930 W Bedrock Rd
- 825 S Kirby Rd
- 5342 W Stonewood Dr
- 5695 W Gifford Rd
- 4260 W 3rd St
- 4241 W Broadway Ave
- 750 S Parkway Dr
- 5015 W Hanks Crossing
