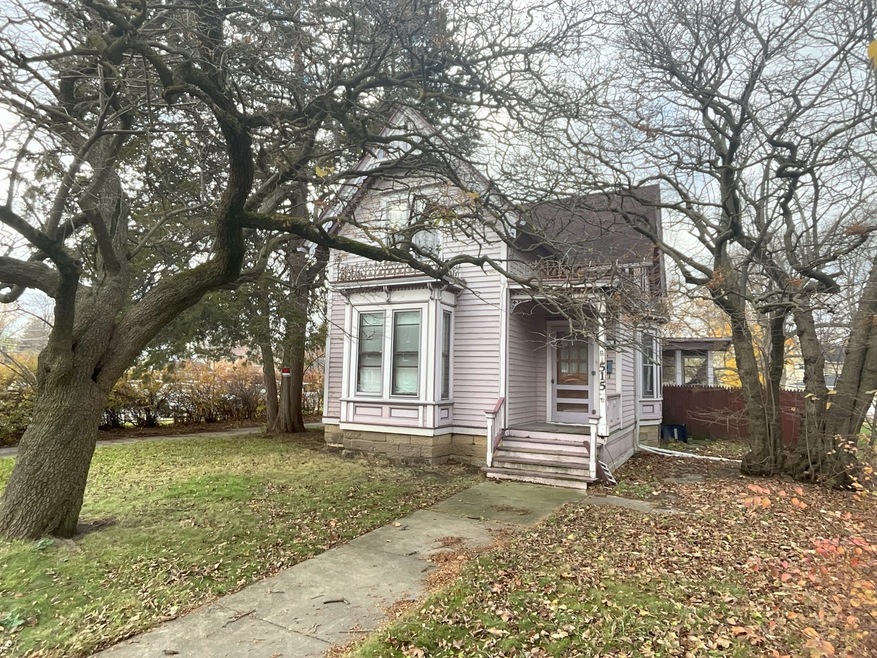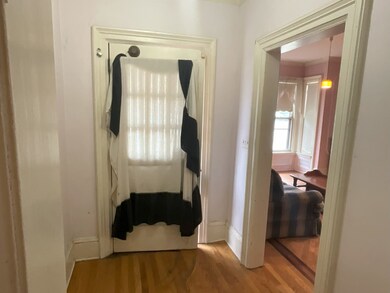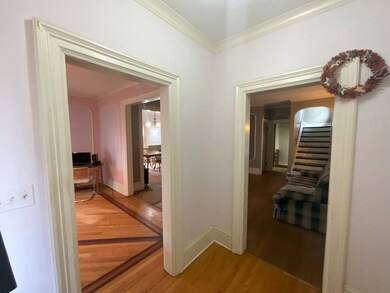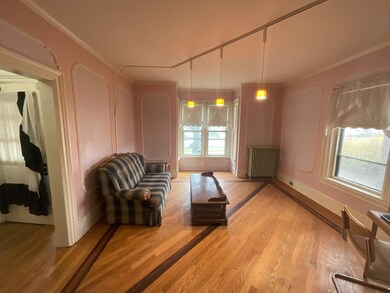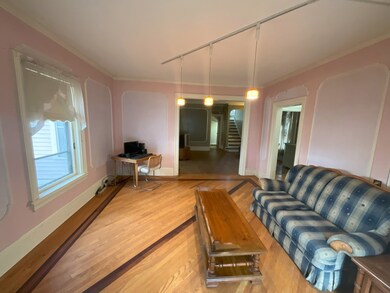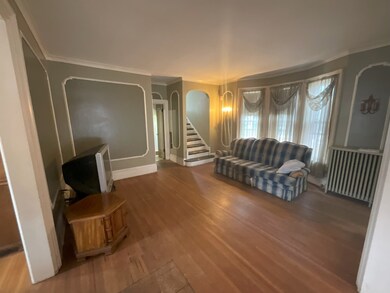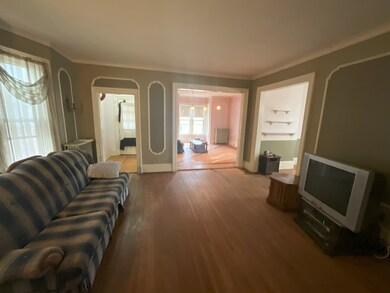
515 S Lincoln Ave Aurora, IL 60505
Bardwell NeighborhoodHighlights
- Wood Flooring
- Breakfast Room
- Living Room
- Screened Porch
- 2 Car Detached Garage
- 5-minute walk to Bluff Street Park
About This Home
As of December 2024Are you ready for your next project. Your sweat equity will be rewarded. This historic home has four bedrooms and a bathroom and a half. Hardwood floors throughout. Screened porch on the first and second floors in the back of the house. Kitchen has a walk-in pantry area and a breakfast nook. Lot's of original woodwork. Garage is damaged badly and may need to torn down. Outside paint is peeling. Boiler doesn't work. This home does need work but priced appropriately. Being sold as-is.
Home Details
Home Type
- Single Family
Est. Annual Taxes
- $4,079
Year Built
- Built in 1886
Lot Details
- Lot Dimensions are 66x155
- Paved or Partially Paved Lot
Parking
- 2 Car Detached Garage
- Driveway
- Parking Included in Price
Home Design
- Stone Foundation
- Frame Construction
- Asphalt Roof
Interior Spaces
- 1,761 Sq Ft Home
- 2-Story Property
- Family Room
- Living Room
- Breakfast Room
- Formal Dining Room
- Screened Porch
- Unfinished Basement
- Basement Fills Entire Space Under The House
- Range
Flooring
- Wood
- Vinyl
Bedrooms and Bathrooms
- 4 Bedrooms
- 4 Potential Bedrooms
Laundry
- Laundry Room
- Dryer
- Washer
Schools
- C M Bardwell Elementary School
- K D Waldo Middle School
- East High School
Utilities
- Radiator
- Heating System Uses Steam
Community Details
- Historic
Listing and Financial Details
- Homeowner Tax Exemptions
Ownership History
Purchase Details
Home Financials for this Owner
Home Financials are based on the most recent Mortgage that was taken out on this home.Purchase Details
Home Financials for this Owner
Home Financials are based on the most recent Mortgage that was taken out on this home.Purchase Details
Purchase Details
Home Financials for this Owner
Home Financials are based on the most recent Mortgage that was taken out on this home.Purchase Details
Purchase Details
Home Financials for this Owner
Home Financials are based on the most recent Mortgage that was taken out on this home.Purchase Details
Home Financials for this Owner
Home Financials are based on the most recent Mortgage that was taken out on this home.Similar Homes in Aurora, IL
Home Values in the Area
Average Home Value in this Area
Purchase History
| Date | Type | Sale Price | Title Company |
|---|---|---|---|
| Warranty Deed | $165,000 | None Listed On Document | |
| Special Warranty Deed | $123,500 | First American Title | |
| Sheriffs Deed | -- | None Available | |
| Warranty Deed | $173,000 | First American Title Ins Co | |
| Interfamily Deed Transfer | -- | -- | |
| Interfamily Deed Transfer | -- | -- | |
| Interfamily Deed Transfer | -- | -- | |
| Warranty Deed | $90,000 | First American Title Ins Co |
Mortgage History
| Date | Status | Loan Amount | Loan Type |
|---|---|---|---|
| Previous Owner | $116,800 | Unknown | |
| Previous Owner | $98,800 | Purchase Money Mortgage | |
| Previous Owner | $11,000 | Credit Line Revolving | |
| Previous Owner | $155,610 | Purchase Money Mortgage | |
| Previous Owner | $24,500 | Credit Line Revolving | |
| Previous Owner | $114,000 | Unknown | |
| Previous Owner | $10,000 | Unknown | |
| Previous Owner | $117,053 | FHA | |
| Previous Owner | $24,000 | No Value Available | |
| Previous Owner | $89,468 | FHA |
Property History
| Date | Event | Price | Change | Sq Ft Price |
|---|---|---|---|---|
| 12/09/2024 12/09/24 | Sold | $165,000 | -5.7% | $94 / Sq Ft |
| 11/20/2024 11/20/24 | Pending | -- | -- | -- |
| 11/18/2024 11/18/24 | For Sale | $175,000 | -- | $99 / Sq Ft |
Tax History Compared to Growth
Tax History
| Year | Tax Paid | Tax Assessment Tax Assessment Total Assessment is a certain percentage of the fair market value that is determined by local assessors to be the total taxable value of land and additions on the property. | Land | Improvement |
|---|---|---|---|---|
| 2024 | $4,253 | $70,042 | $7,633 | $62,409 |
| 2023 | $4,079 | $62,582 | $6,820 | $55,762 |
| 2022 | $3,883 | $57,101 | $6,223 | $50,878 |
| 2021 | $3,807 | $53,162 | $5,794 | $47,368 |
| 2020 | $3,608 | $49,380 | $5,382 | $43,998 |
| 2019 | $3,503 | $45,752 | $4,987 | $40,765 |
| 2018 | $3,497 | $44,399 | $4,613 | $39,786 |
| 2017 | $3,423 | $40,907 | $4,250 | $36,657 |
| 2016 | $3,213 | $36,530 | $3,643 | $32,887 |
| 2015 | -- | $31,625 | $3,133 | $28,492 |
| 2014 | -- | $29,186 | $2,879 | $26,307 |
| 2013 | -- | $33,150 | $2,896 | $30,254 |
Agents Affiliated with this Home
-
Ron Ewing

Seller's Agent in 2024
Ron Ewing
RE/MAX
(847) 697-9404
1 in this area
82 Total Sales
-
Blanca Rivera

Buyer's Agent in 2024
Blanca Rivera
AAA Property Group
(630) 625-2625
1 in this area
32 Total Sales
Map
Source: Midwest Real Estate Data (MRED)
MLS Number: 12212649
APN: 15-27-152-036
- 424 S Lincoln Ave
- 109 Seminary Ave
- 110 Center Ave
- 111 Warren Ave
- 424 Rosewood Ave
- 628 Concord St
- 624 S Lincoln Ave
- 539 Rosewood Ave
- 420 Weston Ave
- 735 Sexton St
- 332 North Ave
- 215 S Lincoln Ave
- 448 South Ave
- 528 5th St
- 438 North Ave
- 168 S Lincoln Ave
- 572 Middle Ave
- 709 S River St
- 1331 S 4th St
- 721 S River St
