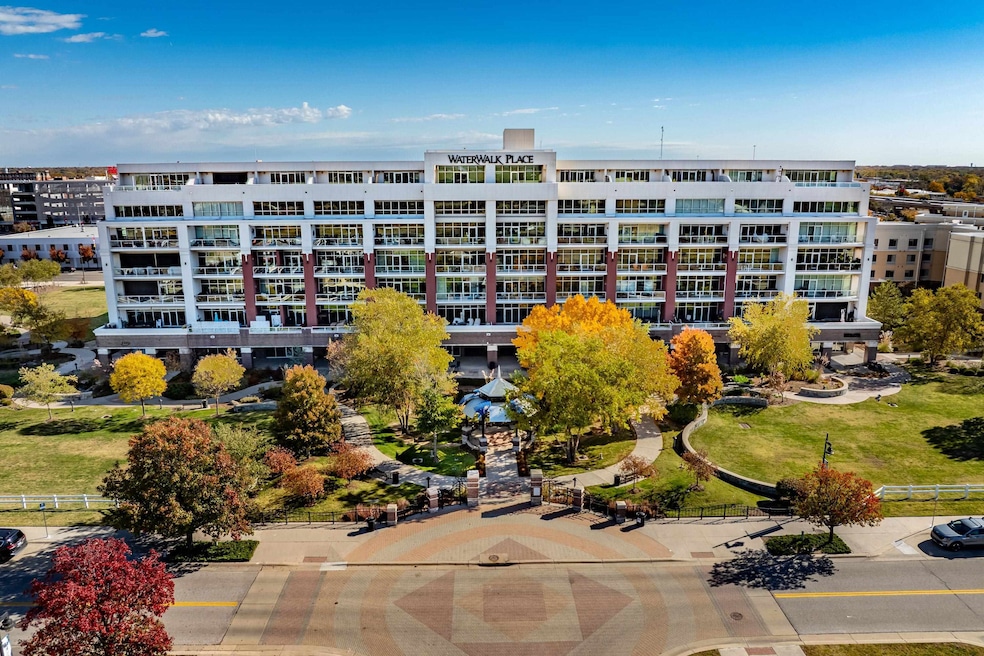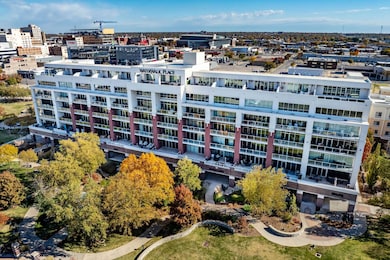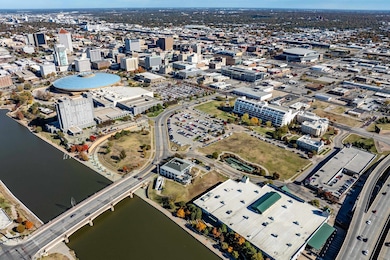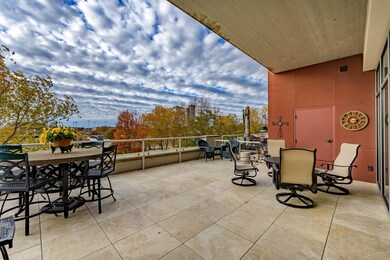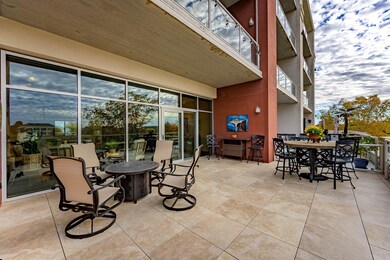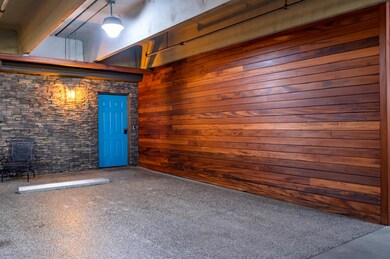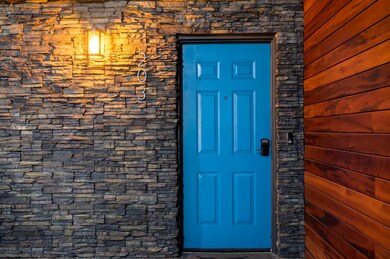515 S Main St Wichita, KS 67202
Downtown Wichita NeighborhoodHighlights
- Fitness Center
- Pond
- Walk-In Pantry
- Community Lake
- Wood Flooring
- Balcony
About This Home
Welcome to WaterWalk Place offering a unique urban living experience. A rare lease opportunity that includes all utilities including electricity costs. Available January 1 2026. Prepare to enjoy what many Wichita natives consider the best times of the year this spring and early summer in a beautiful downtown midrise condo with breathtaking sunset views. This condo is available peak season January1 through June 30 2026 for a six month lease period. Make note this unit is being made available beautifully and warmly fully furnished, includes all utilities, internet, HOA fees and a monthly cleaning service. This is an ideal arrangement for someone in transition, area medical student housing, relocating from out of the area desiring time to learn all that Wichita has to offer prior to making a long term decision, those wanting to try out maintenance free living, looking for temporary housing while building or remodeling a home. The possible scenarios are endless as to why a mid term lease opportunity to live in one of Wichita's most sought after downtown condo communities might be exactly what you are looking for. Let's talk now about this stunning home with over 1400 square feet of well appointed open living space that is again being offered fully furnished including full use of the outdoor patio furniture. Park at your door, enter inside and prepare to be awestruck by the floor to ceiling windows that draw you down the hall. The main bedroom includes double walk in closets and a spa-like ensuite bathroom with a jetted soaking tub. If you love a great kitchen you will appreciate the fully equipped kitchen with stainless appliances including a trash compactor and storage galore with a walk in pantry. The unit is a two bedroom with a queen size bed. The smaller second bedroom is a flexible space currently used as a television/study area that also provides additional guest sleeping accommodations making this simply amazing. Enjoy luxury and a downtown location with easy access to Delano and Old Town. Additional features and amenities include, equipped laundry in the unit, two mounted televisions, a private balcony, stained concrete floors, 24 hour use of the owners' lounge and a private fitness center. Enjoy the lock-and-go freedom. This leasing opportunity is for those with discriminating taste and an appreciation for a luxury urban home oasis. The listing photos are outstanding, however they simply can't capture all this home has to offer. This is living at its very best! There is clearly too much to share about this condo within this description so Call today for more information or to schedule a private tour.
Listing Agent
Keller Williams Signature Partners, LLC Brokerage Phone: 316-518-9668 License #00241337 Listed on: 11/14/2025
Home Details
Home Type
- Single Family
Year Built
- Built in 2007
Lot Details
- Irregular Lot
HOA Fees
- $325 Monthly HOA Fees
Parking
- 1 Car Garage
Home Design
- Composition Roof
Interior Spaces
- 1,455 Sq Ft Home
- 1-Story Property
- Ceiling Fan
- Living Room
- Wood Flooring
Kitchen
- Breakfast Bar
- Walk-In Pantry
- Microwave
- Dishwasher
- Trash Compactor
- Disposal
Bedrooms and Bathrooms
- 2 Bedrooms
- Walk-In Closet
- 2 Full Bathrooms
- Soaking Tub
Laundry
- Laundry on main level
- Dryer
- Washer
Outdoor Features
- Pond
- Balcony
- Screened Patio
Schools
- Black Elementary School
- West High School
Utilities
- Central Air
- Heating Available
Listing and Financial Details
- Assessor Parcel Number 20173-00591092
Community Details
Overview
- Association fees include exterior maintenance, insurance, lawn service, recreation facility, security, snow removal, trash, water
- $600 HOA Transfer Fee
- Waterwalk Residences Subdivision
- Community Lake
Recreation
- Fitness Center
Map
Source: South Central Kansas MLS
MLS Number: 664879
- 515 S Main St #503 Waterwalk Place
- 915 S Topeka Ave
- 201 S Saint Francis St
- 1015 S Main St
- 1016 S Water St
- 926 S Emporia St
- 701 S Sycamore St
- 1120 &1124 S Water
- 738 W Hendryx St
- 1223 S Main St
- 324 N Topeka Ave
- 151 N Rock Island Ave
- 841 W Hendryx St
- 1248 S Waco Ave
- 1228 S Emporia Ave
- 1321 S Main St
- 1344 S Water St
- 1339 S Palisade St
- 1400 S Wichita St
- 735 & 737 S Laura Ave
- 816 S Water St
- 411 W Maple St
- 200 E Douglas Ave
- 251 W Douglas Ave
- 201 S Saint Francis St
- 425 W Taft St
- 201 S St Francis Ave Unit 401
- 430 S Commerce St
- 150 N Main St
- 365 W 1st St
- 201 N Water St
- 619 E William St
- 154 N Topeka Ave
- 150 N Mclean Blvd
- 820 W Burton St
- 225 N Sycamore St
- 215 N Santa fe Ave Unit ID1302543P
- 701 E 1st St
- 701 E 2nd St N
- 701 E 2nd St N Unit ID1074455P
