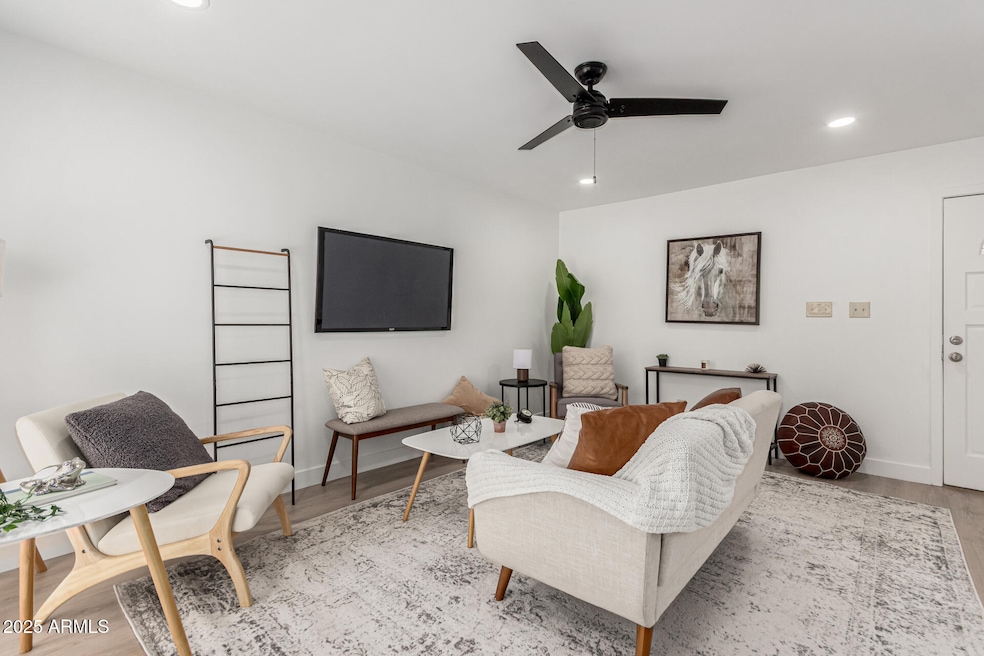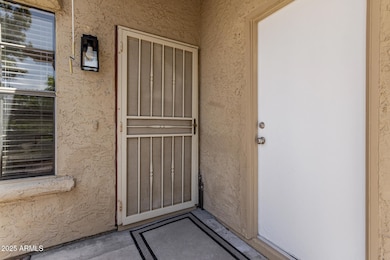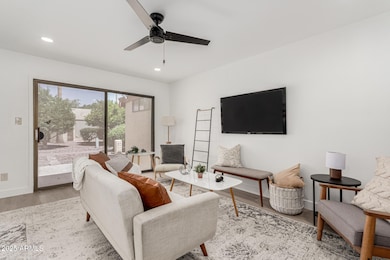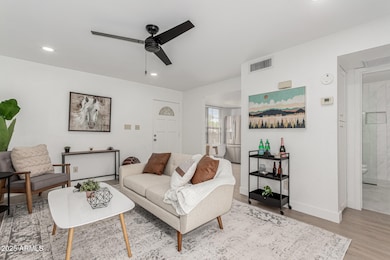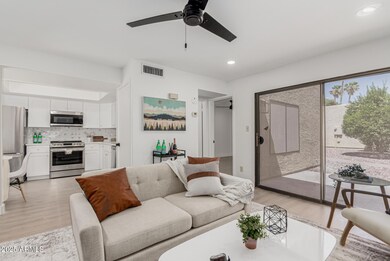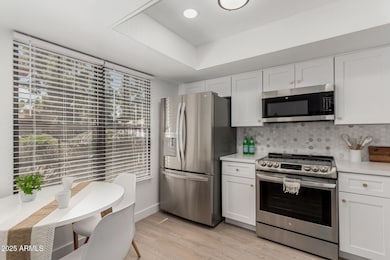515 S Saguaro Way Mesa, AZ 85208
Fountain of the Sun NeighborhoodEstimated payment $1,378/month
Highlights
- Golf Course Community
- Fitness Center
- End Unit
- Franklin at Brimhall Elementary School Rated A
- Gated with Attendant
- Corner Lot
About This Home
Fully remodeled single-level patio home in the desirable Fountain of the Sun 55+ community! This 1-bedroom, 1-bath home has been updated throughout with brand-new shaker cabinets, quartz countertops, stainless steel appliances, and low-maintenance vinyl flooring. The bathroom is light, bright, and modern, featuring a barrier-free walk-in shower and stylish new fixtures. Enjoy a spacious private patio, covered carport, and a separate laundry room just outside the front door—perfect for additional storage or even a small workshop! Fountain of the Sun offers a vibrant lifestyle with a golf course, pickleball courts, a heated pool and spa, clubhouse, fitness center, and more. Come see everything this awesome community has to offer!
Townhouse Details
Home Type
- Townhome
Est. Annual Taxes
- $643
Year Built
- Built in 1978
Lot Details
- 68 Sq Ft Lot
- End Unit
- 1 Common Wall
- Desert faces the front and back of the property
HOA Fees
- $329 Monthly HOA Fees
Parking
- 1 Carport Space
Home Design
- Wood Frame Construction
- Foam Roof
- Stucco
Interior Spaces
- 616 Sq Ft Home
- 1-Story Property
- Ceiling Fan
Kitchen
- Kitchen Updated in 2025
- Eat-In Kitchen
- Built-In Microwave
Flooring
- Floors Updated in 2025
- Vinyl Flooring
Bedrooms and Bathrooms
- 1 Bedroom
- Bathroom Updated in 2025
- Primary Bathroom is a Full Bathroom
- 1 Bathroom
Outdoor Features
- Patio
Schools
- Adult Elementary And Middle School
- Adult High School
Utilities
- Central Air
- Heating Available
- High Speed Internet
- Cable TV Available
Listing and Financial Details
- Tax Lot 22
- Assessor Parcel Number 218-54-754-A
Community Details
Overview
- Association fees include roof repair, insurance, sewer, pest control, ground maintenance, front yard maint, trash, water, maintenance exterior
- Trestle Association, Phone Number (480) 422-0888
- Fountain Of The Sun Association, Phone Number (480) 380-4000
- Association Phone (480) 380-4000
- Built by Unknwon
- Fountain Of The Sun Parcel 9 Phase 1 Subdivision
Recreation
- Golf Course Community
- Pickleball Courts
- Fitness Center
- Heated Community Pool
- Community Spa
Additional Features
- Recreation Room
- Gated with Attendant
Map
Home Values in the Area
Average Home Value in this Area
Tax History
| Year | Tax Paid | Tax Assessment Tax Assessment Total Assessment is a certain percentage of the fair market value that is determined by local assessors to be the total taxable value of land and additions on the property. | Land | Improvement |
|---|---|---|---|---|
| 2025 | $765 | $7,902 | -- | -- |
| 2024 | $783 | $7,526 | -- | -- |
| 2023 | $783 | $13,420 | $2,680 | $10,740 |
| 2022 | $766 | $10,810 | $2,160 | $8,650 |
| 2021 | $776 | $9,370 | $1,870 | $7,500 |
| 2020 | $658 | $8,220 | $1,640 | $6,580 |
| 2019 | $610 | $7,120 | $1,420 | $5,700 |
| 2018 | $583 | $6,470 | $1,290 | $5,180 |
| 2017 | $564 | $6,030 | $1,200 | $4,830 |
| 2016 | $552 | $5,460 | $1,090 | $4,370 |
| 2015 | $523 | $5,360 | $1,070 | $4,290 |
Property History
| Date | Event | Price | List to Sale | Price per Sq Ft | Prior Sale |
|---|---|---|---|---|---|
| 11/25/2025 11/25/25 | Pending | -- | -- | -- | |
| 11/20/2025 11/20/25 | Price Changed | $189,900 | -2.6% | $308 / Sq Ft | |
| 11/06/2025 11/06/25 | Price Changed | $194,900 | -2.5% | $316 / Sq Ft | |
| 10/02/2025 10/02/25 | Price Changed | $199,900 | -2.0% | $325 / Sq Ft | |
| 09/10/2025 09/10/25 | Price Changed | $203,900 | -0.5% | $331 / Sq Ft | |
| 06/13/2025 06/13/25 | For Sale | $204,900 | +26.5% | $333 / Sq Ft | |
| 04/09/2025 04/09/25 | Sold | $162,000 | -23.6% | $263 / Sq Ft | View Prior Sale |
| 03/28/2025 03/28/25 | Pending | -- | -- | -- | |
| 02/28/2025 02/28/25 | Price Changed | $212,000 | -1.3% | $344 / Sq Ft | |
| 02/18/2025 02/18/25 | For Sale | $214,900 | 0.0% | $349 / Sq Ft | |
| 02/03/2025 02/03/25 | Pending | -- | -- | -- | |
| 12/06/2024 12/06/24 | Price Changed | $214,900 | -2.3% | $349 / Sq Ft | |
| 08/30/2024 08/30/24 | For Sale | $219,900 | +4.8% | $357 / Sq Ft | |
| 06/20/2024 06/20/24 | Sold | $209,900 | 0.0% | $341 / Sq Ft | View Prior Sale |
| 05/26/2024 05/26/24 | Pending | -- | -- | -- | |
| 05/18/2024 05/18/24 | For Sale | $209,900 | +82.5% | $341 / Sq Ft | |
| 07/13/2020 07/13/20 | Sold | $115,000 | 0.0% | $187 / Sq Ft | View Prior Sale |
| 03/14/2020 03/14/20 | For Sale | $115,000 | -- | $187 / Sq Ft |
Purchase History
| Date | Type | Sale Price | Title Company |
|---|---|---|---|
| Warranty Deed | $162,000 | Wfg National Title Insurance C | |
| Warranty Deed | $209,900 | Wfg National Title Insurance C | |
| Warranty Deed | $115,000 | American Title Svc Agcy Llc | |
| Joint Tenancy Deed | $61,000 | Land Title Agency Of Az Inc | |
| Warranty Deed | $57,000 | Capital Title Agency Inc |
Mortgage History
| Date | Status | Loan Amount | Loan Type |
|---|---|---|---|
| Previous Owner | $109,900 | New Conventional | |
| Previous Owner | $92,000 | New Conventional | |
| Previous Owner | $36,000 | New Conventional |
Source: Arizona Regional Multiple Listing Service (ARMLS)
MLS Number: 6879942
APN: 218-54-754A
- 524 S Palo Verde Way Unit 135
- 7841 E Ocotillo Ave
- 502 S Saguaro Way Unit 25
- 444 S Desert Palm Unit IX30
- 7811 E Park View Dr
- 7830 E Park View Dr Unit 1
- 444 S Desert Flower Dr Unit 3
- 611 S Desert Flower Dr
- 7822 E Park View Dr
- 633 S Saguaro Way Unit 177
- 557 S Palo Verde Way Unit 147
- 663 S Saguaro Way Unit 168
- 519 S 77th St Unit 103
- 7727 E Calypso Ave
- 7705 E Mariposa Way
- 7702 E Mariposa Way
- 649 S Arrowwood Way
- 516 S 77th St
- 625 S Arrowwood Way
- 617 S Arrowwood Way
