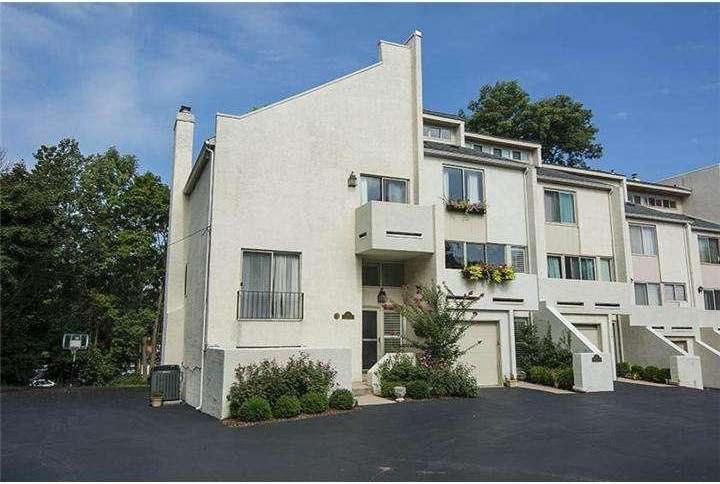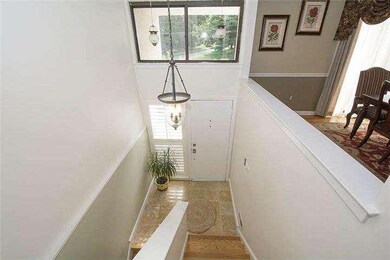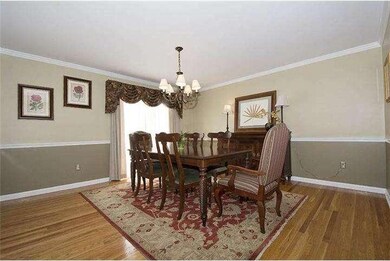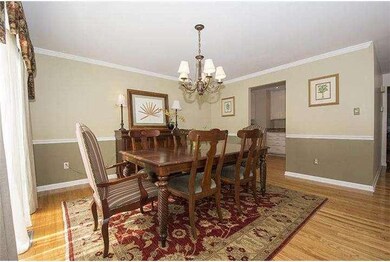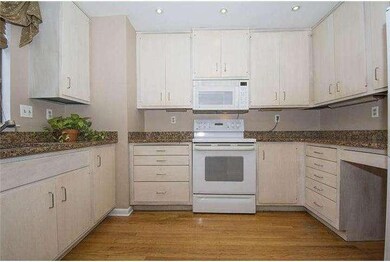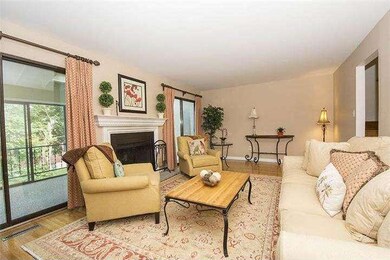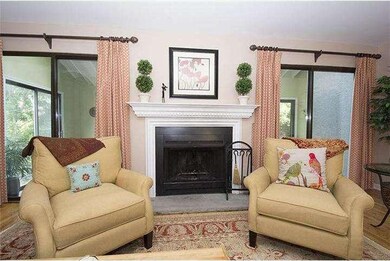
515 Saint Davids Rd Unit 1 Wayne, PA 19087
Saint Davids NeighborhoodHighlights
- Wood Flooring
- 3-minute walk to St. Davids
- 2 Fireplaces
- Wayne Elementary School Rated A+
- Attic
- 2 Car Direct Access Garage
About This Home
As of June 2014Gorgeous, updated 3 bedroom, 2.5 bath end unit townhome featuring beautiful details & many modern amenities in fabulous walk to Wayne location. Special features include 2 fireplaces, hardwood floors, crown molding, granite countertops in Kitchen, all 3 Baths tastefully remodeled, closet organizers & 2 car garage with convenient access to house. A front entrance enhanced with professional landscaping greets you. Enter the 2-story light-filled Foyer. 2nd level find the Formal Dining Room, sunny Kitchen, lovely Living Room with sliding doors to Sunroom accented by multiple skylights for maximum light. Upstairs is a wonderful Master Suite along with 2 additional Bedrooms & Full Bath. Great lower level family Room with a Powder Room. This is truly a special home!!! $700 fee is 3 times per year. Condo assoc. has first right of refusal.
Co-Listed By
MARGARET EVANGELISTI
BHHS Fox & Roach-Wayne License #TREND:228697
Last Buyer's Agent
Caroline Wilford
BHHS Fox & Roach Wayne-Devon
Townhouse Details
Home Type
- Townhome
Est. Annual Taxes
- $5,635
Year Built
- Built in 1985
Lot Details
- Property is in good condition
HOA Fees
- $233 Monthly HOA Fees
Parking
- 2 Car Direct Access Garage
- Garage Door Opener
- Shared Driveway
Home Design
- Stucco
Interior Spaces
- 1,650 Sq Ft Home
- Property has 3 Levels
- Ceiling Fan
- 2 Fireplaces
- Marble Fireplace
- Gas Fireplace
- Living Room
- Dining Room
- Finished Basement
- Partial Basement
- Laundry on upper level
- Attic
Kitchen
- Self-Cleaning Oven
- Dishwasher
- Disposal
Flooring
- Wood
- Wall to Wall Carpet
- Tile or Brick
Bedrooms and Bathrooms
- 3 Bedrooms
- En-Suite Primary Bedroom
- En-Suite Bathroom
Schools
- Radnor Middle School
- Radnor High School
Utilities
- Forced Air Heating and Cooling System
- Heating System Uses Gas
- Natural Gas Water Heater
Listing and Financial Details
- Tax Lot 175-000
- Assessor Parcel Number 36-03-01700-01
Community Details
Pet Policy
- Pets allowed on a case-by-case basis
Ownership History
Purchase Details
Home Financials for this Owner
Home Financials are based on the most recent Mortgage that was taken out on this home.Purchase Details
Home Financials for this Owner
Home Financials are based on the most recent Mortgage that was taken out on this home.Similar Homes in the area
Home Values in the Area
Average Home Value in this Area
Purchase History
| Date | Type | Sale Price | Title Company |
|---|---|---|---|
| Deed | $396,625 | None Available | |
| Deed | $187,000 | Commonwealth Land Title Ins |
Mortgage History
| Date | Status | Loan Amount | Loan Type |
|---|---|---|---|
| Open | $250,000 | New Conventional | |
| Previous Owner | $272,300 | New Conventional | |
| Previous Owner | $33,900 | Credit Line Revolving | |
| Previous Owner | $235,000 | Credit Line Revolving | |
| Previous Owner | $149,600 | No Value Available |
Property History
| Date | Event | Price | Change | Sq Ft Price |
|---|---|---|---|---|
| 12/22/2016 12/22/16 | Rented | $2,500 | -16.7% | -- |
| 12/16/2016 12/16/16 | Under Contract | -- | -- | -- |
| 08/20/2016 08/20/16 | For Rent | $3,000 | +7.1% | -- |
| 09/17/2014 09/17/14 | Rented | $2,800 | -6.7% | -- |
| 09/16/2014 09/16/14 | Under Contract | -- | -- | -- |
| 06/17/2014 06/17/14 | For Rent | $3,000 | 0.0% | -- |
| 06/13/2014 06/13/14 | Sold | $396,625 | -6.7% | $240 / Sq Ft |
| 11/30/2013 11/30/13 | Pending | -- | -- | -- |
| 10/01/2013 10/01/13 | Price Changed | $425,000 | -5.3% | $258 / Sq Ft |
| 09/13/2013 09/13/13 | Price Changed | $449,000 | -2.2% | $272 / Sq Ft |
| 08/08/2013 08/08/13 | For Sale | $459,000 | -- | $278 / Sq Ft |
Tax History Compared to Growth
Tax History
| Year | Tax Paid | Tax Assessment Tax Assessment Total Assessment is a certain percentage of the fair market value that is determined by local assessors to be the total taxable value of land and additions on the property. | Land | Improvement |
|---|---|---|---|---|
| 2024 | $6,867 | $339,619 | $81,180 | $258,439 |
| 2023 | $5,654 | $291,200 | $93,740 | $197,460 |
| 2022 | $7,530 | $466,510 | $81,180 | $385,330 |
| 2021 | $12,095 | $466,510 | $81,180 | $385,330 |
| 2020 | $6,060 | $181,400 | $43,300 | $138,100 |
| 2019 | $5,889 | $181,400 | $43,300 | $138,100 |
| 2018 | $5,774 | $181,400 | $0 | $0 |
| 2017 | $5,653 | $181,400 | $0 | $0 |
| 2016 | $996 | $181,400 | $0 | $0 |
| 2015 | $1,016 | $181,400 | $0 | $0 |
| 2014 | $996 | $181,400 | $0 | $0 |
Agents Affiliated with this Home
-
C
Seller's Agent in 2016
Caroline Wilford
BHHS Fox & Roach
-
B
Seller Co-Listing Agent in 2016
Bob Wilford
BHHS Fox & Roach
5 Total Sales
-

Buyer's Agent in 2016
Dianne Giombetti
BHHS Fox & Roach
(610) 662-8682
1 in this area
68 Total Sales
-

Seller's Agent in 2014
Amy Schwarz
Compass RE
(610) 368-6522
2 in this area
27 Total Sales
-
M
Seller Co-Listing Agent in 2014
MARGARET EVANGELISTI
BHHS Fox & Roach
Map
Source: Bright MLS
MLS Number: 1003547698
APN: 36-03-01700-03
- 314 Midland Ave
- 266 N Aberdeen Ave
- 254 N Aberdeen Ave
- 458 Huston Rd
- Lot 1A Iven Ave
- 221 S Aberdeen Ave
- 353 Oak Terrace
- 124 Poplar Ave
- 24 Orchard Ln
- 317 E Beechtree Ln
- 460 King of Prussia Rd
- 305 E Beechtree Ln
- 1052 Eagle Rd
- 313 E Beechtree Ln
- 5 MODEL HOME Walnut Ave
- 307 Walnut Ave
- 309 Conestoga Rd
- 105 Privet Ln
- 750 Harrison Rd
- 16 Fariston Rd
