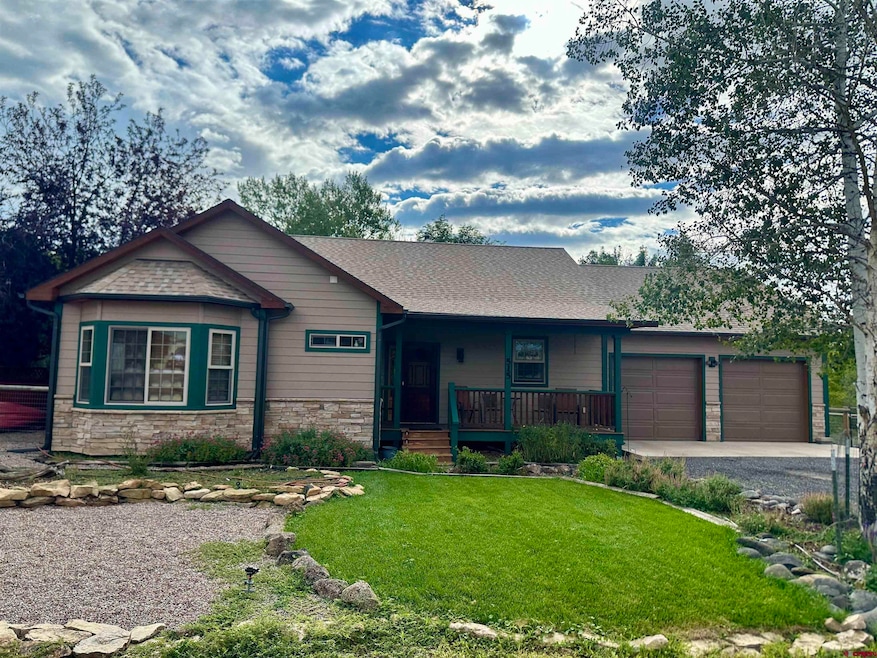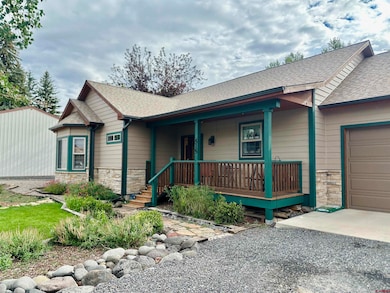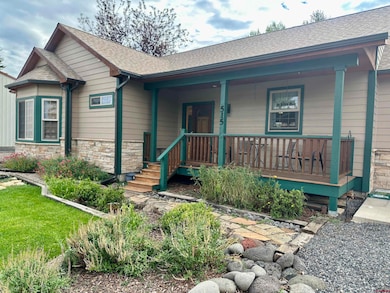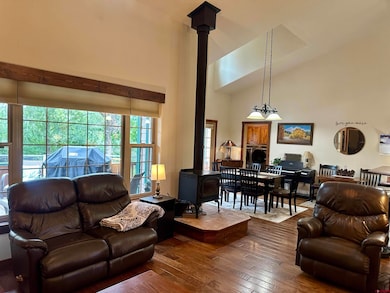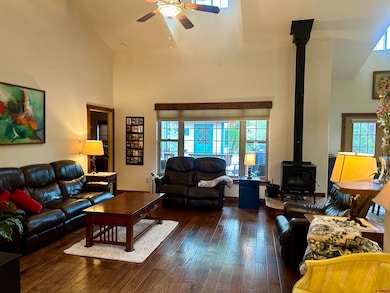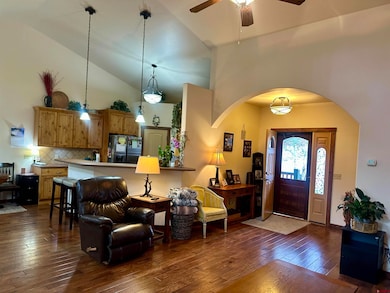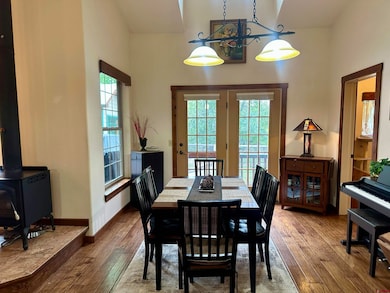515 SE 2nd St Cedaredge, CO 81413
Estimated payment $2,682/month
Highlights
- Home fronts a creek
- Mountain View
- Living Room with Fireplace
- RV or Boat Parking
- Wood Burning Stove
- Vaulted Ceiling
About This Home
Beautiful custom home in the heart of Cedaredge just steps away from Surface Creek and the walking trail! Built by a local master craftsman this home has stylish curb appeal which continues inside with custom archways and excellent natural light to show off the vaulted ceilings, rich tones in the woodworking, knotty alder cabinets, and hand-scraped engineered wood flooring. Tiled kitchen and bathroom areas with custom made vanities and cabinets. Nice kitchen bar top to utilize along with a dining area. Large pantry closet. Efficient laundry room with cabinetry. Wood stove heat for winter months as well as in floor radiant heat fueled by natural gas. Attached 2 car garage with utility sink and a bonus area above that at a minimum is great additional storage but could flex into another use. Step out back onto the deck and let the sounds of Surface Creek serenade you while enjoying the private back yard area with mature landscaping and the year round stream. The concrete siding was also recently painted. Nice garden shed to store tools and a mower. Small yard with sprinkler. Back area is fenced for pets. A quality home in a great location! No HOA.
Home Details
Home Type
- Single Family
Est. Annual Taxes
- $1,500
Year Built
- Built in 2008
Lot Details
- 0.26 Acre Lot
- Home fronts a creek
- Partially Fenced Property
Parking
- RV or Boat Parking
Home Design
- Ranch Style House
- Raised Foundation
- Architectural Shingle Roof
- Concrete Siding
- Stick Built Home
Interior Spaces
- 1,571 Sq Ft Home
- Vaulted Ceiling
- Wood Burning Stove
- Living Room with Fireplace
- Combination Kitchen and Dining Room
- Mountain Views
Kitchen
- Oven or Range
- Microwave
- Dishwasher
Flooring
- Carpet
- Radiant Floor
- Tile
- Vinyl
Bedrooms and Bathrooms
- 3 Bedrooms
- 2 Full Bathrooms
Laundry
- Laundry Room
- Dryer
- Washer
Schools
- Cedaredge K-5 Elementary School
- Cedaredge 6-8 Middle School
- Cedaredge 9-12 High School
Utilities
- Window Unit Cooling System
- Heating System Uses Natural Gas
- Gas Water Heater
- Internet Available
Community Details
- Tumbling Creek Subdivision
Listing and Financial Details
- Assessor Parcel Number 319329111001
Map
Property History
| Date | Event | Price | List to Sale | Price per Sq Ft |
|---|---|---|---|---|
| 12/10/2025 12/10/25 | Pending | -- | -- | -- |
| 10/27/2025 10/27/25 | For Sale | $489,000 | 0.0% | $311 / Sq Ft |
| 09/26/2025 09/26/25 | Pending | -- | -- | -- |
| 09/03/2025 09/03/25 | For Sale | $489,000 | -- | $311 / Sq Ft |
Purchase History
| Date | Type | Sale Price | Title Company |
|---|---|---|---|
| Deed | -- | None Listed On Document | |
| Warranty Deed | $254,000 | Heritage Title | |
| Warranty Deed | $59,900 | Fahtco |
Source: Colorado Real Estate Network (CREN)
MLS Number: 828199
APN: R020882
- 520 SE Stonebridge Dr
- 110 SE Eagle Ave
- 205 SE Frontier Ave
- 155 SE Buffalo Ave
- 135 SE Buffalo Ave
- 305 SE Limestone Ct
- 320 SE Limestone Ct
- 105 SE Buffalo Ave
- 325 SE Limestone Ct
- 160 SE Antelope Ave
- 150 SE Greenwood Ave
- 320 SE Flagstone Ct
- 180 1/2 SW 8th Ave
- 325 SE Cobblestone Ct
- 190 & 170 SW 2nd Ave Unit A, B, C
- 640 3/4 S Grand Mesa Dr
- 540 SW 3rd Ave
- 885 S Grand Mesa Dr
- 215 SW 8th Cir
- 340 SW 8th Ave
