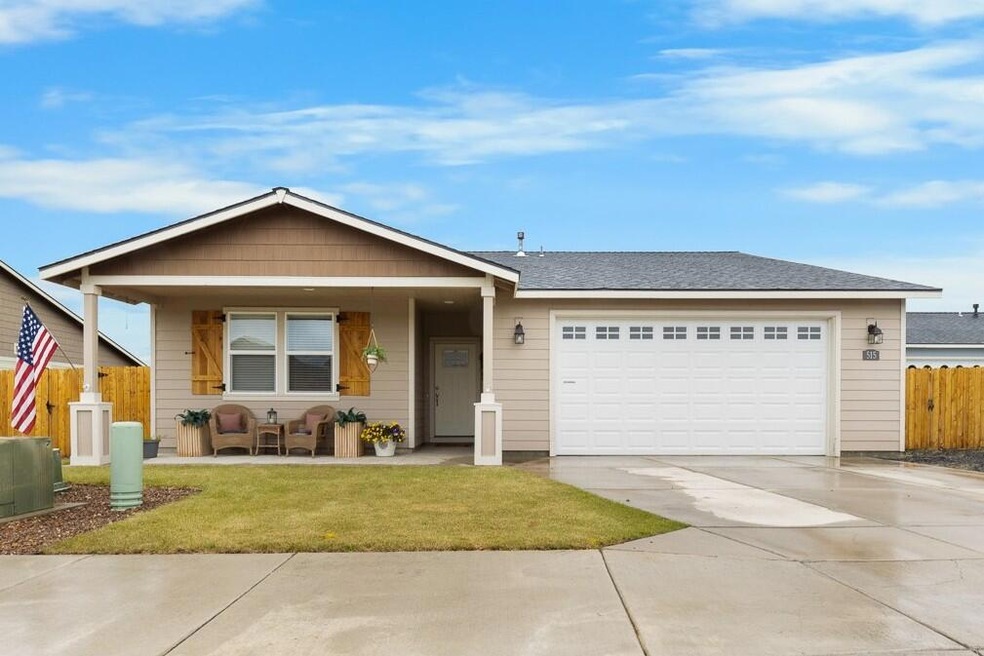
$74,900
- Land
- 0.16 Acre
- $468,125 per Acre
- 0 SE Greenleaf Ln
- Unit 201436459
- Madras, OR
Seize this opportunity to build your dream home in the heart of Central Oregon in the highly sought after Yarrow Subdivision! This corner lot offers mountain views & is perfectly situated in a vibrant community w/exceptional amenities. Enjoy access to a neighborhood park, scenic walking trails, & the convenience of being close to the Madras Aquatic Center, Central Oregon Community College,
Holly Cole Keller Williams Realty Central Oregon






