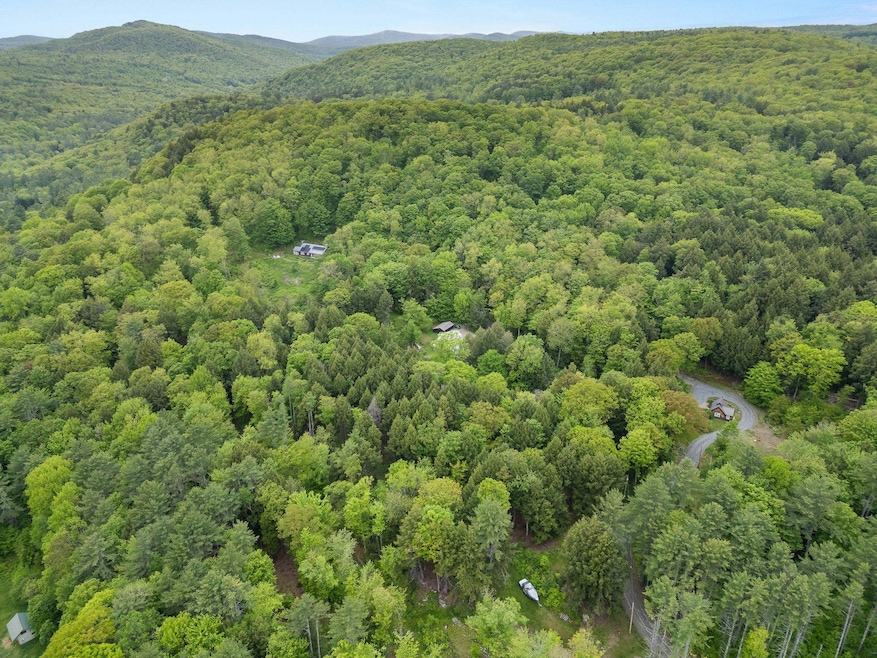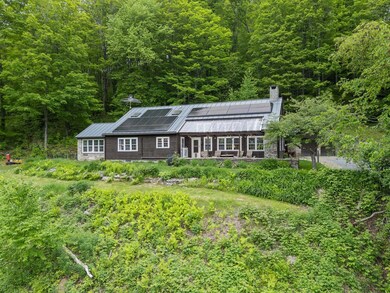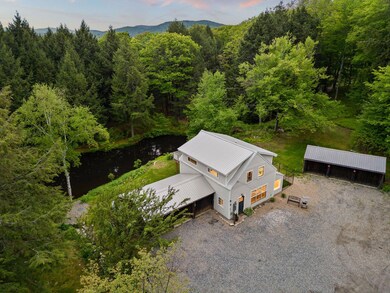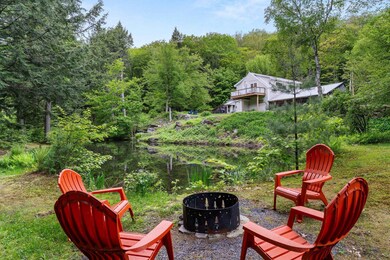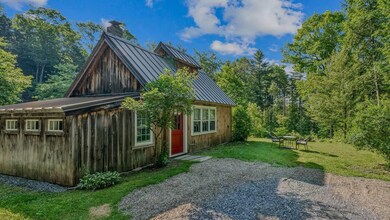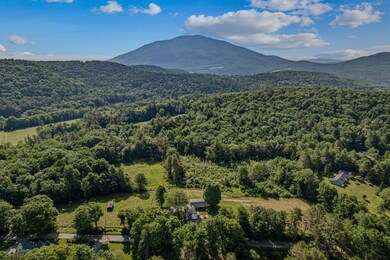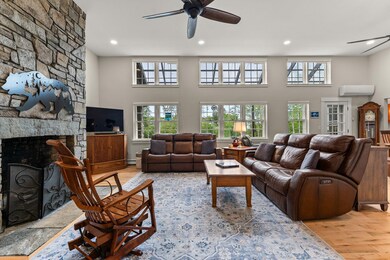515 Shattuck Hill Rd Unit 515, 513 & 511 Reading, VT 05062
Estimated payment $8,689/month
Highlights
- Guest House
- Solar Power Battery
- 33.49 Acre Lot
- Deep Water Access
- Waterfront
- Carriage House
About This Home
Nestled in the tranquil hills of West Windsor, Vermont, Rock Haven Estate is a remarkable 33.49-acre country sanctuary offering THREE separate luxury homes, set along a private drive & surrounded by nature’s beauty. Whether you're looking for a full-time residence with income-generating opportunities or a private family compound, Rock Haven Estate is a rare find! The Rock House - Hilltop Elegance with Breathtaking Views perched atop a gentle rise, is a quarter mile from the stone-walled entrance. The main residence boasts sweeping views of Mt. Ascutney & the surrounding countryside. Inside, the dramatic cathedral-ceilinged great room features a floor-to-ceiling stone fireplace and a wall of south-facing windows, filling the space with natural light and opening onto a serene patio. The Carriage House - A High-End Hideaway with Unique Amenities, from the Gourmet kitchen to the extraordinary climate-controlled dog sanctuary. Meticulously rebuilt with upscale finishes and thoughtful details throughout. The Sugar House - A charming one-bedroom cottage with an open-concept layout, high ceilings, sliding barn doors and its own private entry. The Carriage & Sugar Houses are conveying fully furnished. Scenic Ponds, an extensive trail system through forested and landscaped terrain, Stone walls & three luxurious homes all centrally located in Central VT, near DHMC, the most desired ski areas and just 15 mins to Woodstock. Sellers open to discussing down payment financing options.
Listing Agent
Williamson Group Sothebys Intl. Realty Brokerage Phone: 802-281-9106 License #082.0089029 Listed on: 06/26/2025

Property Details
Home Type
- Multi-Family
Est. Annual Taxes
- $13,013
Year Built
- Built in 1985
Lot Details
- 33.49 Acre Lot
- Waterfront
- Wooded Lot
- Garden
Parking
- 8 Car Garage
- Heated Garage
- Gravel Driveway
- Off-Street Parking
Property Views
- Water
- Mountain
Home Design
- Carriage House
- Cape Cod Architecture
- Modern Architecture
- Cabin
- Concrete Foundation
- Wood Frame Construction
- Wood Siding
- Stone Siding
Interior Spaces
- Property has 2 Levels
Flooring
- Wood
- Radiant Floor
- Tile
Bedrooms and Bathrooms
- 6 Bedrooms
- 6 Bathrooms
Basement
- Heated Basement
- Interior Basement Entry
Eco-Friendly Details
- Solar Power Battery
- Solar Power System
Outdoor Features
- Deep Water Access
- Pond
- Lake, Pond or Stream
- Balcony
- Deck
- Patio
- Outdoor Storage
- Playground
Additional Homes
- Guest House
Utilities
- Mini Split Air Conditioners
- Mini Split Heat Pump
- Baseboard Heating
- Hot Water Heating System
- Separate Meters
- Drilled Well
- Septic Design Available
Listing and Financial Details
- Assessor Parcel Number 341
Community Details
Recreation
- Trails
Additional Features
- 3 Units
- 1 Leased Unit
Map
Home Values in the Area
Average Home Value in this Area
Tax History
| Year | Tax Paid | Tax Assessment Tax Assessment Total Assessment is a certain percentage of the fair market value that is determined by local assessors to be the total taxable value of land and additions on the property. | Land | Improvement |
|---|---|---|---|---|
| 2024 | $8,518 | $1,008,700 | $353,700 | $655,000 |
| 2023 | $8,518 | $504,200 | $189,900 | $314,300 |
| 2022 | $9,810 | $504,200 | $189,900 | $314,300 |
| 2021 | $10,803 | $504,200 | $189,900 | $314,300 |
| 2020 | $10,761 | $498,900 | $189,900 | $309,000 |
| 2019 | $10,794 | $498,900 | $189,900 | $309,000 |
| 2018 | $11,457 | $498,900 | $189,900 | $309,000 |
| 2016 | $11,125 | $485,500 | $189,900 | $295,600 |
Property History
| Date | Event | Price | List to Sale | Price per Sq Ft |
|---|---|---|---|---|
| 08/28/2025 08/28/25 | Price Changed | $1,450,000 | -9.2% | $343 / Sq Ft |
| 06/05/2025 06/05/25 | For Sale | $1,597,000 | -- | $378 / Sq Ft |
Source: PrimeMLS
MLS Number: 5048784
APN: 738-235-10860
- 181 Banister Rd
- 0 Vermont 106
- 320 W Rowe Hill Rd
- 181 Banister Rd
- 1134 Route 106
- 117 Horseshoe Dr
- 77 Winding Rd
- 1452 Tyson Rd
- 325 Cemetery Rd
- 419 Baileys Mills Rd
- 337 Seems Rd
- 803 Malagash Rd
- 1500 Brownsville-Hartland Rd
- 1011 Knapp Pond Rd
- 295 Hotel Rd Unit 10/10A
- 108 Mountains Edge Rd Unit 305
- 104 Deer Run Rd Unit C13
- 310 Pierce Hill Rd
- 5 Malagash Rd
- 00 Chaos Turnpike
- 35 Stevens Rd
- 27 Maple St
- 60 State St Unit 4
- 214 Main St
- 237 Ellison's Lake Rd
- 4 Pine Brook Ln Unit Pine Brook B4
- 111 Route 100 N
- 65 Giddings St
- 6 Webster Ave
- 20 Northfield Dr
- 10 Meadow St
- 145 Main St Unit 216
- 382 River St
- 62 Dublin Rd
- 179 Maple Ave Unit 179 B maple ave claremont
- 220 Main St
- 200 Main St Unit 1
- 190 Main St
- 15 Acer Heights Rd
- 16 Mckenzie Dr Unit 18
