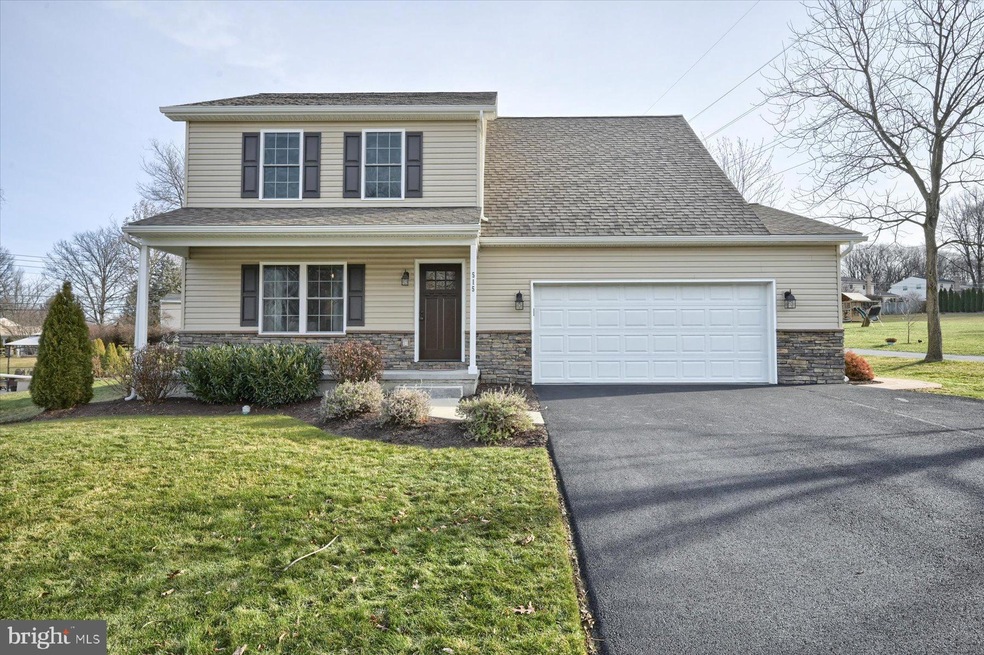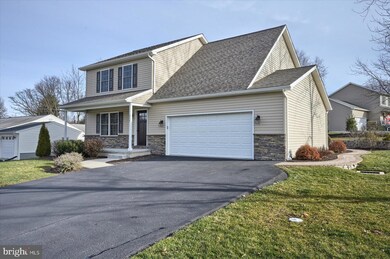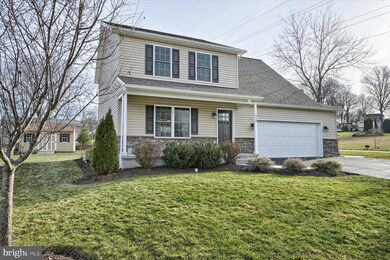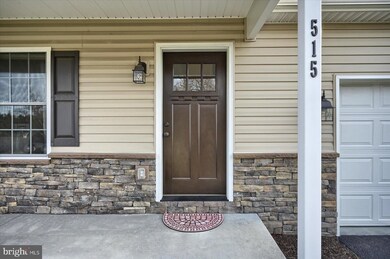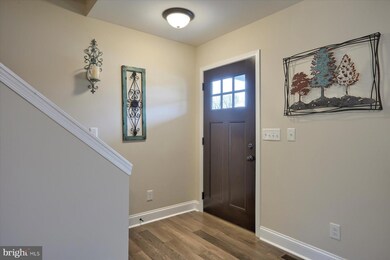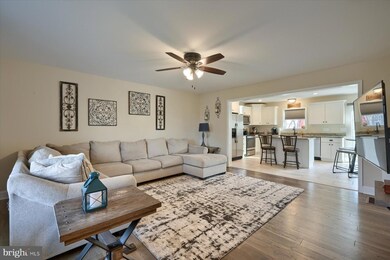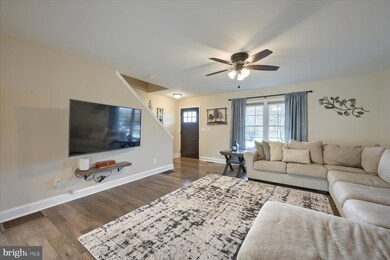
515 Spring Run Dr Mechanicsburg, PA 17055
Upper Allen Township NeighborhoodHighlights
- Traditional Architecture
- No HOA
- Oversized Parking
- Mechanicsburg Area Senior High School Rated A-
- 2 Car Attached Garage
- Forced Air Heating and Cooling System
About This Home
As of May 2025This home is located at 515 Spring Run Dr, Mechanicsburg, PA 17055 and is currently priced at $352,000, approximately $220 per square foot. This property was built in 2018. 515 Spring Run Dr is a home located in Cumberland County with nearby schools including Mechanicsburg Middle School, Mechanicsburg Area Senior High School, and St. Joseph School.
Last Agent to Sell the Property
Iron Valley Real Estate of Central PA License #RS344196 Listed on: 12/16/2022

Home Details
Home Type
- Single Family
Est. Annual Taxes
- $5,261
Year Built
- Built in 2018
Lot Details
- 10,454 Sq Ft Lot
Parking
- 2 Car Attached Garage
- Oversized Parking
- Front Facing Garage
Home Design
- Traditional Architecture
- Brick Exterior Construction
- Permanent Foundation
- Architectural Shingle Roof
- Vinyl Siding
- Passive Radon Mitigation
Interior Spaces
- 1,600 Sq Ft Home
- Property has 2 Levels
- Basement Fills Entire Space Under The House
Bedrooms and Bathrooms
- 3 Bedrooms
Schools
- Upper Allen Elementary School
- Mechanicsburg Middle School
- Mechanicsburg Area High School
Utilities
- Forced Air Heating and Cooling System
- Electric Water Heater
Community Details
- No Home Owners Association
- Spring Run Acres Subdivision
Listing and Financial Details
- Assessor Parcel Number 42-29-2454-368
Ownership History
Purchase Details
Home Financials for this Owner
Home Financials are based on the most recent Mortgage that was taken out on this home.Purchase Details
Home Financials for this Owner
Home Financials are based on the most recent Mortgage that was taken out on this home.Purchase Details
Home Financials for this Owner
Home Financials are based on the most recent Mortgage that was taken out on this home.Similar Homes in Mechanicsburg, PA
Home Values in the Area
Average Home Value in this Area
Purchase History
| Date | Type | Sale Price | Title Company |
|---|---|---|---|
| Deed | $420,000 | None Listed On Document | |
| Deed | $352,000 | -- | |
| Warranty Deed | $279,900 | Iron Valley Abstract Llc |
Mortgage History
| Date | Status | Loan Amount | Loan Type |
|---|---|---|---|
| Open | $420,000 | New Conventional | |
| Previous Owner | $281,600 | New Conventional | |
| Previous Owner | $7,579 | Stand Alone Second | |
| Previous Owner | $274,829 | FHA |
Property History
| Date | Event | Price | Change | Sq Ft Price |
|---|---|---|---|---|
| 05/01/2025 05/01/25 | Sold | $420,000 | +2.4% | $263 / Sq Ft |
| 03/06/2025 03/06/25 | Pending | -- | -- | -- |
| 03/04/2025 03/04/25 | For Sale | $410,000 | +16.5% | $256 / Sq Ft |
| 01/30/2023 01/30/23 | Sold | $352,000 | -6.1% | $220 / Sq Ft |
| 12/20/2022 12/20/22 | Pending | -- | -- | -- |
| 12/16/2022 12/16/22 | For Sale | $374,990 | +34.0% | $234 / Sq Ft |
| 08/16/2019 08/16/19 | Sold | $279,900 | 0.0% | $164 / Sq Ft |
| 07/12/2019 07/12/19 | Pending | -- | -- | -- |
| 06/25/2019 06/25/19 | Price Changed | $279,900 | -3.4% | $164 / Sq Ft |
| 05/22/2019 05/22/19 | For Sale | $289,900 | -- | $170 / Sq Ft |
Tax History Compared to Growth
Tax History
| Year | Tax Paid | Tax Assessment Tax Assessment Total Assessment is a certain percentage of the fair market value that is determined by local assessors to be the total taxable value of land and additions on the property. | Land | Improvement |
|---|---|---|---|---|
| 2025 | $5,709 | $260,200 | $47,200 | $213,000 |
| 2024 | $5,501 | $260,200 | $47,200 | $213,000 |
| 2023 | $5,261 | $260,200 | $47,200 | $213,000 |
| 2022 | $5,120 | $260,200 | $47,200 | $213,000 |
| 2021 | $4,961 | $260,200 | $47,200 | $213,000 |
| 2020 | $4,837 | $260,200 | $47,200 | $213,000 |
Agents Affiliated with this Home
-

Seller's Agent in 2025
Michelle Sneidman
Keller Williams of Central PA
(717) 439-6531
31 in this area
337 Total Sales
-

Seller Co-Listing Agent in 2025
Trenton Sneidman
Keller Williams of Central PA
(717) 364-6291
24 in this area
324 Total Sales
-

Buyer's Agent in 2025
Christina Bailey
Coldwell Banker Realty
(717) 512-0615
25 in this area
633 Total Sales
-

Buyer Co-Listing Agent in 2025
Bradley Bowen
Coldwell Banker Realty
(717) 756-5437
2 in this area
15 Total Sales
-
K
Seller's Agent in 2023
Ketzy Trevizo
Iron Valley Real Estate of Central PA
(410) 446-5554
5 in this area
42 Total Sales
-

Seller's Agent in 2019
Jimmy Koury
RSR, REALTORS, LLC
(717) 215-0917
6 in this area
170 Total Sales
Map
Source: Bright MLS
MLS Number: PACB2017366
APN: 42-29-2454-368
- 2227 Aspen Dr
- 529 Appalachian Ave
- 24 Kim Acres Dr
- 76 Broadwell Ln
- 125 Windrush Ln
- 416 Allegheny Dr
- 10 Round Ridge Rd
- 127 Holly Dr
- 403 Allegheny Dr
- 111 Windrush Ln
- 2403 Rolling Hills Dr
- 1 Grandview Ct
- Lot 1 Pennington Dr
- Lot 36 Pennington Dr
- Lot 37 Pennington Dr
- 2311 Mill Rd
- 100 2nd St
- 2042 Harvest Dr
- 315 Pennington Dr
- Lot 3 Pennington Dr
