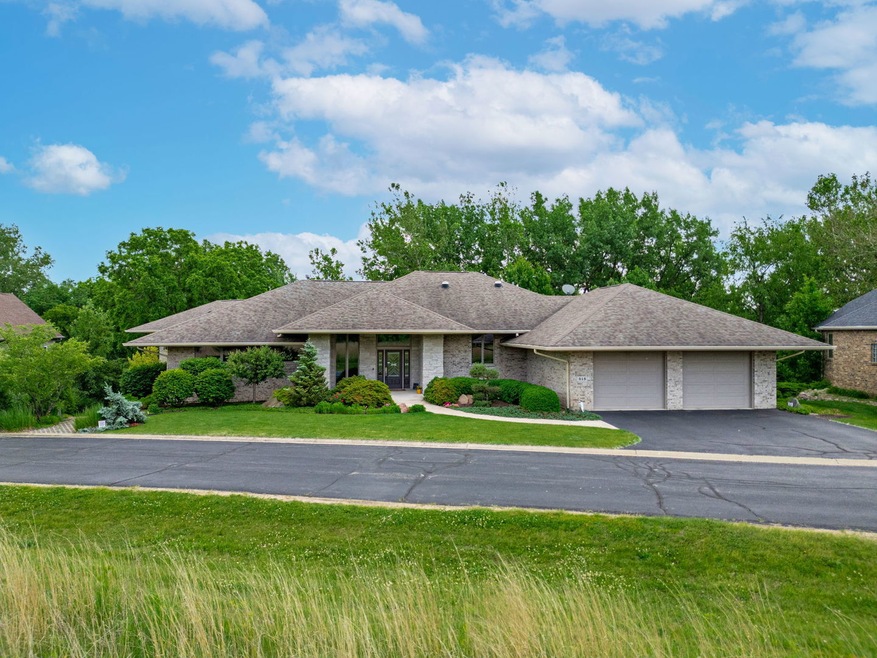
515 Stone Ridge Ln Cherry Valley, IL 61016
Estimated payment $6,231/month
Highlights
- 0.76 Acre Lot
- Sun or Florida Room
- Den
- Deck
- Home Gym
- Living Room
About This Home
Tucked away on a quiet, private lane, this custom built, contemporary brick ranch is a true masterpiece and designed for both everyday tranquility and inspired entertaining. Perched above the Kishwaukee River with uninterrupted views of protected conservation land, this home offers a daily escape that feels more like a retreat than a residence. From the moment you step inside, you are greeted by a dramatic wall of cantilevered windows that flood the space with natural light and showcase professionally landscaped grounds and panoramic river views. The open concept Great Room features a striking sandstone fireplace and flows effortlessly into a sleek modern kitchen, highlighted by a teak island, chef-sized walk in pantry and high end finishes throughout. Craftsmanship abounds with strand woven bamboo flooring, solid hickory doors and exceptional woodwork throughout the main floor which offers four bedrooms. The spacious primary suite has built in drawers and a walk in closet. The large three season room off the kitchen offers year round enjoyment. The full walk out lower level is designed to impress with a custom wrap around bar, wine cellar, steam shower and additional bedrooms, one with built in bunk beds. A home office and fitness room included and offer ample space and flexibility for living, hosting and relaxing. Enjoy outdoor living at its best on the expansive deck and patio spaces. Generous storage and a 3 car tandem garage with stairs to the basement. Across the street is a private shared prairie which enhances the peaceful setting while the unspoiled views across the river which are permanently preserved by conservation land, complete this rare property. Close to Rockford, IL.
Listing Agent
Dickerson & Nieman Realtors - Rockford License #475127605 Listed on: 06/11/2025
Home Details
Home Type
- Single Family
Est. Annual Taxes
- $20,166
Year Built
- Built in 2006
Lot Details
- 0.76 Acre Lot
- Lot Dimensions are 119x120x252x293
HOA Fees
- $124 Monthly HOA Fees
Parking
- 3 Car Garage
Home Design
- Brick Exterior Construction
Interior Spaces
- 2,500 Sq Ft Home
- 1-Story Property
- Family Room
- Living Room
- Dining Room
- Den
- Sun or Florida Room
- Home Gym
- Laundry Room
Bedrooms and Bathrooms
- 2 Bedrooms
- 4 Potential Bedrooms
Basement
- Basement Fills Entire Space Under The House
- Finished Basement Bathroom
Outdoor Features
- Deck
Utilities
- Central Air
- Heating System Uses Natural Gas
Listing and Financial Details
- Homeowner Tax Exemptions
Map
Home Values in the Area
Average Home Value in this Area
Tax History
| Year | Tax Paid | Tax Assessment Tax Assessment Total Assessment is a certain percentage of the fair market value that is determined by local assessors to be the total taxable value of land and additions on the property. | Land | Improvement |
|---|---|---|---|---|
| 2024 | $20,166 | $242,544 | $12,448 | $230,096 |
| 2023 | $20,166 | $228,360 | $12,448 | $215,912 |
| 2022 | $19,632 | $211,024 | $12,448 | $198,576 |
| 2021 | $18,714 | $199,780 | $12,448 | $187,332 |
| 2020 | $15,509 | $163,332 | $13,281 | $150,051 |
| 2019 | $14,479 | $152,419 | $13,281 | $139,138 |
| 2018 | $14,142 | $545,752 | $416,166 | $129,586 |
| 2017 | $14,236 | $150,011 | $13,500 | $136,511 |
| 2016 | $13,437 | $136,932 | $13,381 | $123,551 |
| 2015 | $12,117 | $121,752 | $14,316 | $107,436 |
| 2014 | $1,030 | $121,909 | $14,316 | $107,593 |
Property History
| Date | Event | Price | Change | Sq Ft Price |
|---|---|---|---|---|
| 06/11/2025 06/11/25 | For Sale | $799,900 | +27.0% | $178 / Sq Ft |
| 10/09/2020 10/09/20 | Sold | $630,000 | -4.5% | $252 / Sq Ft |
| 08/09/2020 08/09/20 | Pending | -- | -- | -- |
| 07/07/2020 07/07/20 | Price Changed | $660,000 | -5.0% | $264 / Sq Ft |
| 05/08/2020 05/08/20 | For Sale | $695,000 | -- | $278 / Sq Ft |
Purchase History
| Date | Type | Sale Price | Title Company |
|---|---|---|---|
| Deed | -- | -- |
Mortgage History
| Date | Status | Loan Amount | Loan Type |
|---|---|---|---|
| Open | $150,000 | No Value Available |
Similar Home in Cherry Valley, IL
Source: Midwest Real Estate Data (MRED)
MLS Number: 12385738
APN: 05-31-126-018
- 7338 W Ridge Ln
- 5642 River Run Pkwy
- 5591 River Run Pkwy
- 649 Par Place
- 785 Clarksen Dr
- 0 Grove St Unit Lot WP001
- 1126 Ingram Rd
- 659 Boz Way
- 7937 Ingram Rd Unit 42
- 308 Genoa St
- 8580 Northern Ave
- 7603 Magnolia Trail Unit D1
- 204 S Ulster St
- 208 S Ulster St
- 239 Lily Ln
- 8788 Sheffield Dr
- 2000 S Bell School Rd
- 503 Verona Dr
- 1754 Millbrook Ln
- 653 Clark Dr
- 1183 Aura Dr
- 747 N Bell School Rd
- 906 Mcknight Cir
- 7201 Colosseum Dr
- 7367 Meander Dr
- 375 Bienterra Trail
- 2775 Stowmarket Ave
- 1314 Eastview Rd
- 520 Pearl St
- 6538 Spring Brook Rd
- 4815-4860 Creekview Rd
- 4752 E Lawn Dr
- 7010 Forest Glen Dr
- 1820 S Alpine Rd
- 4008 16th Ave Unit 3
- 5203 Linden Rd
- 716 Medford Dr
- 5855 Thatcher Dr






