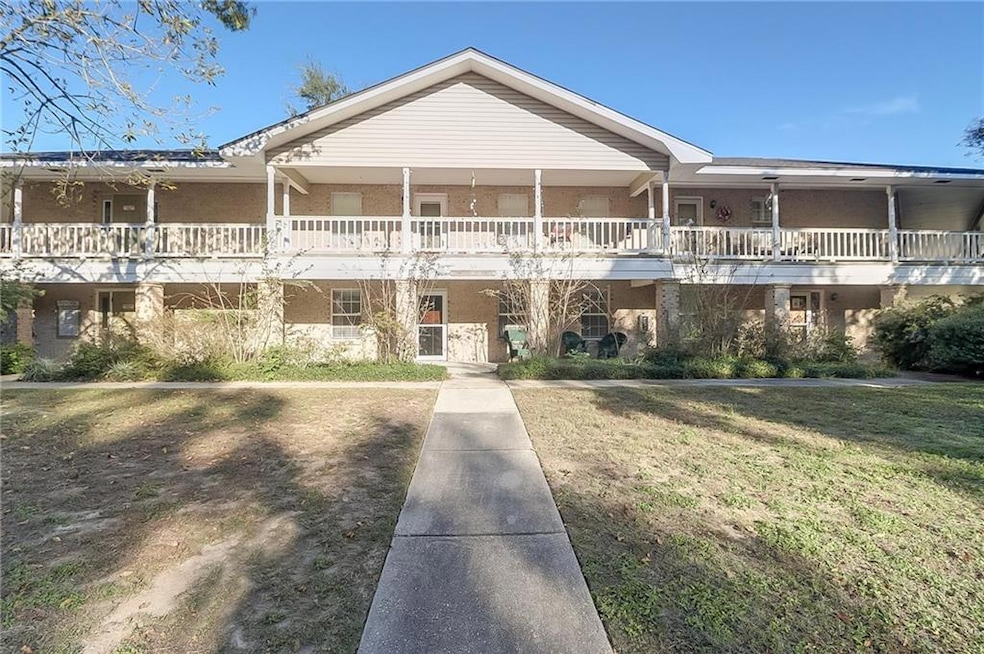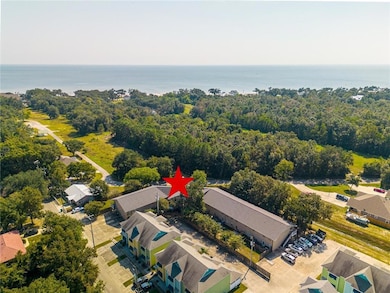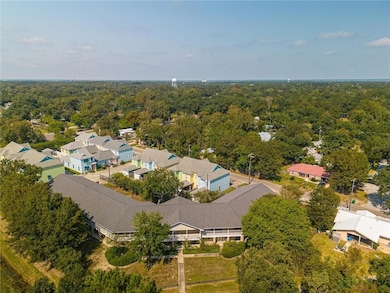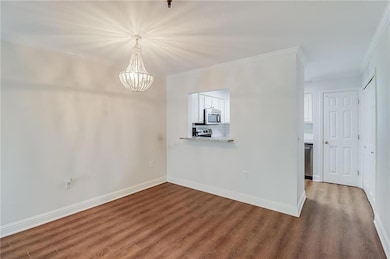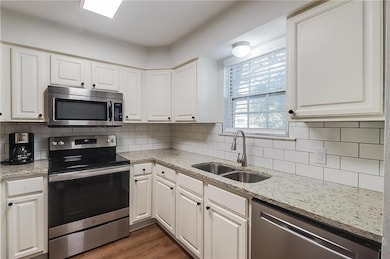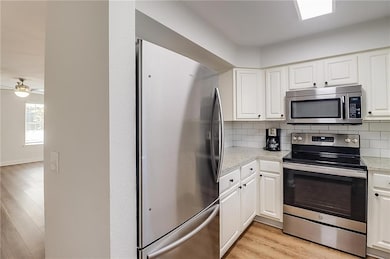515 Third St Unit 5 Bay Saint Louis, MS 39520
Estimated payment $1,517/month
Highlights
- Very Popular Property
- Traditional Architecture
- Stainless Steel Appliances
- Waveland Elementary School Rated 10
- Granite Countertops
- Brick Porch or Patio
About This Home
Charming Coastal Living Awaits in Bay St. Louis! Welcome to Unit #5 at 515 Third St. Step into beachside bliss with this beautifully updated 2-bedroom, 1.5-bath condo, just two blocks from the Gulf and less than a mile from vibrant Downtown Bay St. Louis. Built for those who appreciate modern amenities in a laid-back coastal setting, this ground-floor unit boasts the largest patio in the building—l for relaxing outdoors or hosting friends. Inside, new vinyl plank flooring connects the living, dining, kitchen, and baths. The refreshed kitchen features painted cabinets, granite counters, and new stainless appliances—sure to impress whether you’re preparing a quick meal or entertaining. Recent Upgrades Include: • • New vinyl plank flooring in living, dining, kitchen & baths • • Painted kitchen cabinets • • Granite countertops • • New stainless appliances • • Tankless/instant hot water system • • Updated bathroom vanities & refreshed shower/tub surround • • New carpet in bedrooms/hallway • • Upgraded fixtures (lighting & plumbing) • • New 2-ton 14 SEER heat pump with 10-year warranty • • Fresh paint throughout; ducts cleaned & air scrubber added • • Nest thermostat, new air register plates, added TV outlets • • New storm door/screen & keypad lock • • Upgraded dining room fixture • • New roof (2024) Additional highlights: two parking spaces and a rear patio pad—sized for a grill or golf cart, making trips to the beach and downtown effortless. With extensive upgrades and a brand-new roof, this condo is more than a home—it’s a lifestyle. Note: Short-term rentals are not allowed. Seller is not considering “Subject To” financing.
Property Details
Home Type
- Condominium
Est. Annual Taxes
- $972
Year Built
- Built in 1983
HOA Fees
- $408 Monthly HOA Fees
Home Design
- Traditional Architecture
- Entry on the 1st floor
- Brick Exterior Construction
- Slab Foundation
- Shingle Roof
Interior Spaces
- 1,089 Sq Ft Home
- Property has 2 Levels
- Ceiling Fan
Kitchen
- Oven
- Microwave
- Stainless Steel Appliances
- Granite Countertops
Bedrooms and Bathrooms
- 2 Bedrooms
Laundry
- Laundry in unit
- Dryer
- Washer
Home Security
Parking
- 2 Parking Spaces
- Parking Available
Schools
- North Bay Elementary School
- Bay Waveland Middle School
- Bay St. Louis High School
Additional Features
- Brick Porch or Patio
- Property is in excellent condition
- City Lot
- Central Heating and Cooling System
Listing and Financial Details
- Assessor Parcel Number 149n-0-30-205805
Community Details
Overview
- Association fees include common areas, water
- 17 Units
- Chateau St. Louis Association
Pet Policy
- Dogs and Cats Allowed
- Breed Restrictions
Additional Features
- Common Area
- Fire Sprinkler System
Map
Home Values in the Area
Average Home Value in this Area
Tax History
| Year | Tax Paid | Tax Assessment Tax Assessment Total Assessment is a certain percentage of the fair market value that is determined by local assessors to be the total taxable value of land and additions on the property. | Land | Improvement |
|---|---|---|---|---|
| 2024 | $972 | $8,453 | $2,500 | $5,953 |
| 2023 | $1,401 | $12,183 | $3,750 | $8,433 |
| 2022 | $1,401 | $12,183 | $3,750 | $8,433 |
| 2021 | $1,386 | $12,183 | $3,750 | $8,433 |
| 2020 | $1,298 | $10,293 | $3,750 | $6,543 |
| 2019 | $584 | $6,862 | $2,500 | $4,362 |
| 2018 | $584 | $6,862 | $2,500 | $4,362 |
| 2017 | $570 | $6,862 | $2,500 | $4,362 |
| 2016 | $553 | $6,862 | $2,500 | $4,362 |
| 2015 | $496 | $6,466 | $2,500 | $3,966 |
| 2014 | $493 | $6,466 | $2,500 | $3,966 |
| 2013 | $440 | $6,466 | $2,500 | $3,966 |
Property History
| Date | Event | Price | List to Sale | Price per Sq Ft | Prior Sale |
|---|---|---|---|---|---|
| 11/07/2025 11/07/25 | Price Changed | $195,000 | 0.0% | $179 / Sq Ft | |
| 10/23/2025 10/23/25 | For Rent | $1,600 | 0.0% | -- | |
| 09/20/2025 09/20/25 | For Sale | $200,000 | +74.1% | $184 / Sq Ft | |
| 07/07/2022 07/07/22 | Off Market | -- | -- | -- | |
| 07/06/2022 07/06/22 | Sold | -- | -- | -- | View Prior Sale |
| 05/28/2022 05/28/22 | Pending | -- | -- | -- | |
| 10/02/2020 10/02/20 | Sold | -- | -- | -- | View Prior Sale |
| 09/21/2020 09/21/20 | Pending | -- | -- | -- | |
| 07/26/2020 07/26/20 | For Sale | $114,900 | -- | $116 / Sq Ft |
Source: ROAM MLS
MLS Number: 2522679
APN: 149N-0-30-205.805
- 216 Carre Ct Unit 3
- 0 St Charles Lot St
- 7015 Third St
- 204 Caron Ln
- 317 Ballentine St
- 205 Caron Ln
- 233 Ballentine St
- 316 Ramoneda St
- 0 Central Ave Unit 4122916
- 240 Sycamore St
- 423 Ballentine St
- Lots 1&7 Central Ave
- 253 Sycamore St
- 115 Citizen St
- 13 Chantilly Terrace
- 0 Chantilly Terrace Unit 4118109
- 446 Ballentine St
- 115 Bay Oaks Dr
- 119 Washington St
- 515 Spanish Acres Dr
- 308 Carroll Ave Unit B
- 312 Ulman Ave Unit B
- 699 Dunbar Ave Unit 303
- 300 Seminary Dr Unit 12
- 485 Ruella Ave
- 10 Bay Park Way
- 395 Felicity St
- 1815 Nicholson Ave Unit Upper Loft
- 565 Gladstone St Unit 535
- 1707 Mclaurin St
- 205 Jeff Davis Ave
- 412 Chadwick St
- 407 Highway 90
- 906 Shipp St
- 106 Piney Ridge Rd
- 423 Sears Ave
- 4105 Seventh St
- 4111 Seventh St
- 4010 Blue Jay St
- 4024 Blue Jay St
