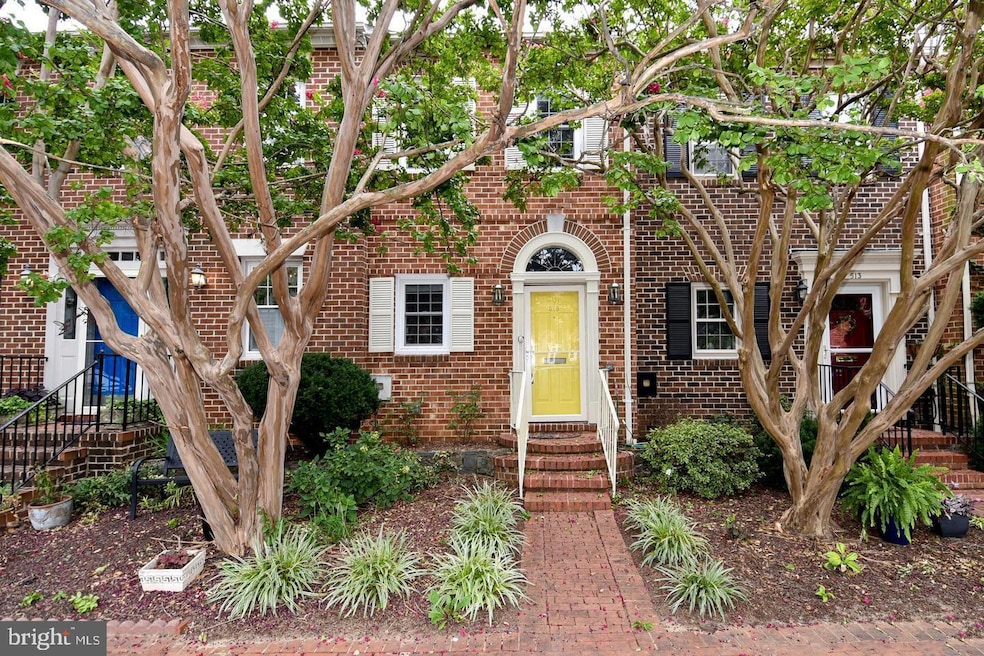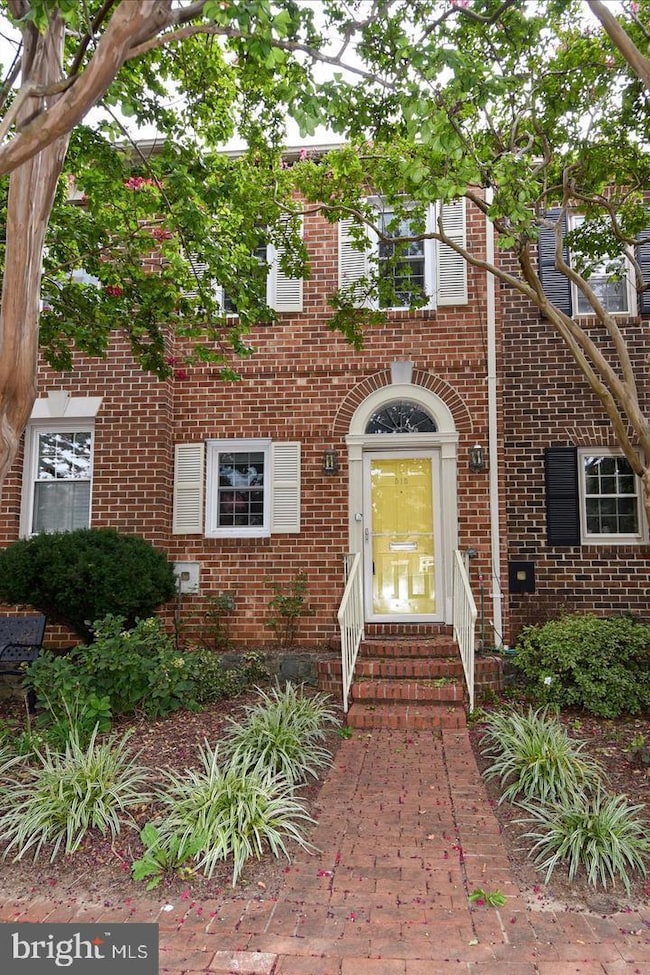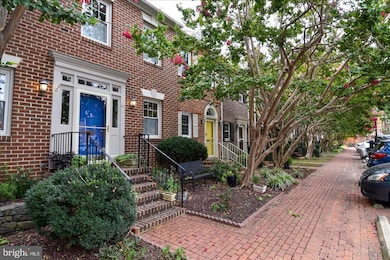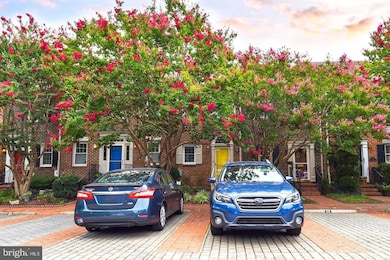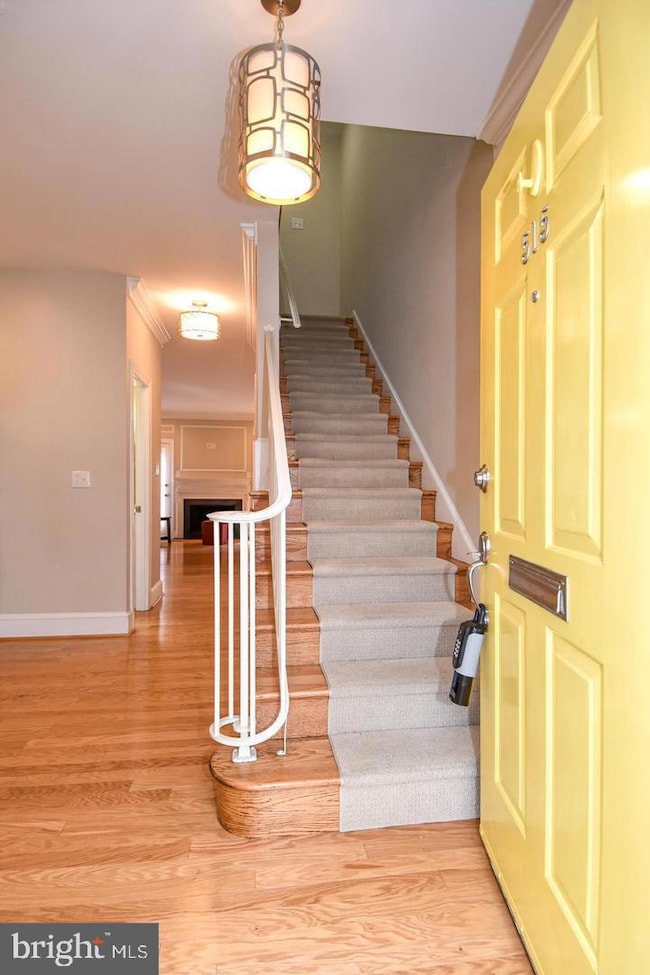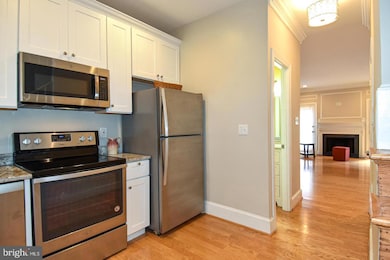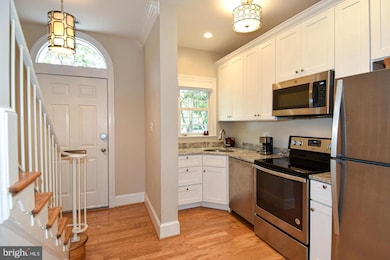515 Tobacco Quay Alexandria, VA 22314
Old Town NeighborhoodHighlights
- View of Trees or Woods
- Traditional Floor Plan
- 1 Fireplace
- Colonial Architecture
- Wood Flooring
- 3-minute walk to West's Point Park
About This Home
In the heart of charming Old Town Alexandria. This stunning townhome with your own private parking spot has one bedroom, and one and a half bath. renovated kitchen with high-end stainless-steel appliances, custom white cabinetry, and gorgeous granite countertops. large living room, with high ceilings, and a wood-burning fireplace, glass doors leading to a large private fenced patio, perfect for relaxing, outdoor grilling, and entertaining. The main living level has a powder room. Beautiful hardwood flooring on both levels. 2nd floor, Owner’s bedroom with views of the Potomac River. laundry room with a full-sized washer and dryer, as well as a full bathroom. There is floored attic storage accessible on 2nd level from pulldown stairs that can be converted into additional living space if desired. One block to the Potomac River, and steps to King Street’s shops and restaurants. Walkable to the revived Alexandria Waterfront and the King Street Metro. Amazing location minutes to the District, the Pentagon, the George Washington Parkway, Amazon HQ2, and all major highways. Instructions on how to apply are in the Bright MLS Documents Tab.
Listing Agent
(540) 398-0905 rachel@soldbytgg.com Keller Williams Realty License #0225242834 Listed on: 11/10/2025

Townhouse Details
Home Type
- Townhome
Est. Annual Taxes
- $8,426
Year Built
- Built in 1979 | Remodeled in 2017
Lot Details
- 1,012 Sq Ft Lot
- Split Rail Fence
- Back Yard Fenced
HOA Fees
- $50 Monthly HOA Fees
Home Design
- Colonial Architecture
- Brick Exterior Construction
- Permanent Foundation
- Slab Foundation
- Metal Roof
Interior Spaces
- 1,064 Sq Ft Home
- Property has 2 Levels
- Traditional Floor Plan
- Crown Molding
- Ceiling height of 9 feet or more
- Ceiling Fan
- Recessed Lighting
- 1 Fireplace
- Screen For Fireplace
- Double Pane Windows
- Window Treatments
- Entrance Foyer
- Family Room Off Kitchen
- Combination Dining and Living Room
- Wood Flooring
- Views of Woods
Kitchen
- Galley Kitchen
- Stove
- Microwave
- Ice Maker
- Dishwasher
- Upgraded Countertops
- Disposal
Bedrooms and Bathrooms
- 1 Bedroom
- Walk-In Closet
Laundry
- Laundry Room
- Laundry on upper level
- Dryer
- Washer
Parking
- Driveway
- 1 Assigned Parking Space
Location
- Urban Location
Schools
- Jefferson-Houston Elementary School
- George Washington Middle School
- Alexandria City High School
Utilities
- Forced Air Heating and Cooling System
- Electric Water Heater
- Cable TV Available
Listing and Financial Details
- Residential Lease
- Security Deposit $3,200
- No Smoking Allowed
- 6-Month Lease Term
- Available 11/7/25
- $55 Application Fee
- Assessor Parcel Number 50249000
Community Details
Overview
- Tobacco Quay Property Owners Association
- Tobacco Key Community
- Tobacco Quay Subdivision
- Property Manager
Pet Policy
- Pets allowed on a case-by-case basis
Map
Source: Bright MLS
MLS Number: VAAX2051602
APN: 065.01-02-34
- 601 N Fairfax St Unit 410
- 428 N Union St
- 422 N Union St
- 522 N Royal St
- 207 Princess St
- 403 Princess St
- 400 Madison St Unit 1008
- 400 Madison St Unit 304
- 400 Madison St Unit 409
- 400 Madison St Unit 1607
- 400 Madison St Unit 603
- 316 N Royal St
- 513 N Saint Asaph St
- 103 Queen St
- 801 N Fairfax St Unit 314
- 801 N Fairfax St Unit 318
- 515 N Washington St Unit 304
- 418 N Saint Asaph St Unit 1/2
- 801 N Pitt St Unit 401
- 801 N Pitt St Unit 1006
- 400 Wythe St
- 117 Quay St
- 400 Madison St Unit 1707
- 128 Queen St
- 801 N Fairfax St Unit 318
- 500 Madison St
- 801 N Pitt St Unit 306
- 317 Cameron St Unit 3
- 219 St Asaph St N Unit 1
- 525 Montgomery St
- 1023 N Royal St Unit 302
- 1023 N Royal St Unit 208
- 1037 N Pitt St
- 215 Prince St
- 910 Powhatan St Unit 105N
- 1107 N Pitt St Unit 2A
- 930 Pete Jones Way
- 815 N Patrick St Unit 402
- 815 N Patrick St Unit 406
- 1018 Oronoco St
