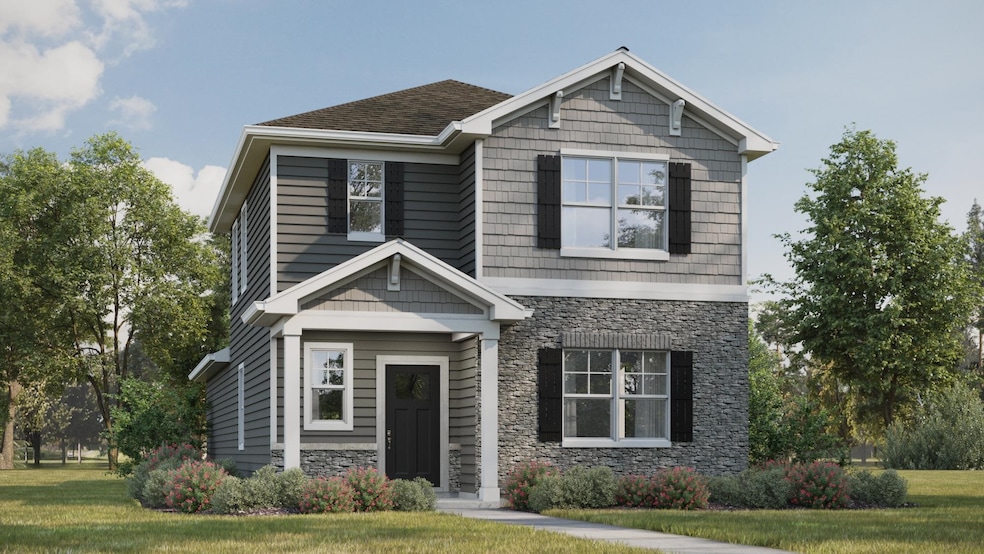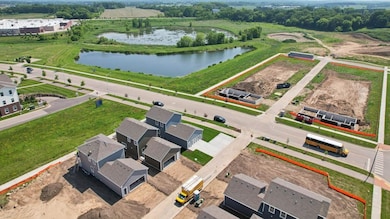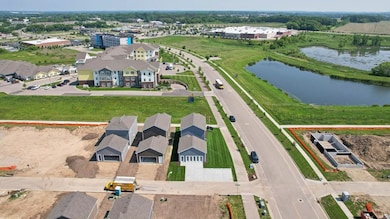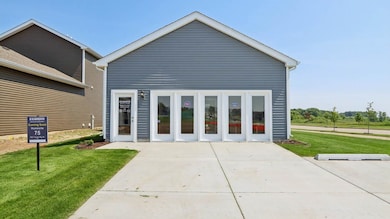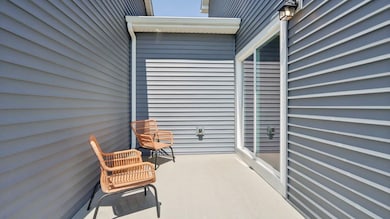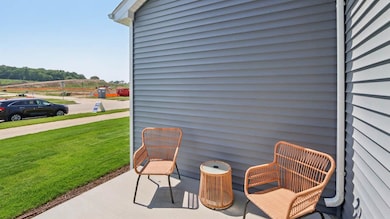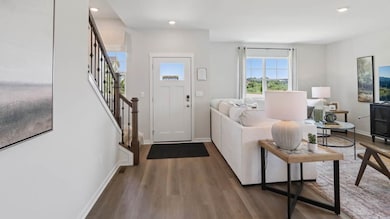515 Trysil Alley N Stoughton, WI 53589
Estimated payment $2,204/month
Highlights
- Open Floorplan
- Craftsman Architecture
- Mud Room
- Fox Prairie Elementary School Rated 9+
- Wood Flooring
- 2 Car Attached Garage
About This Home
Under Construction-New Single Family Home at Kettle Park West Community early 2026 completion. The Spruce Plan features 3 bedrooms, 2.5 baths, 9 ft ceilings main level, partial bsmt & attached 2 car garage. Open concept layout great for entertaining. Kitchen has a large island, 42" white cabinets with crown molding & soft close doors/drawers, Quartz countertops, SS appliances, & pantry. Separate laundry & mud room on main level. Vinyl plank floors-entire main level. Second story boasts large primary bedroom with ensuite bath and raised vanity, dual sinks, & walk-in shower with glass enclosure. 2 addl. bedrooms, 2nd full bath & a linen closet. Fully sodded homesite. Low maintenance community includes lawn & landscape maintenance, & snow removal. Photos of model home -inclusions may vary. New Construction at D.R. Horton, America's builder, Kettle Park West Community in Stoughton
Open House Schedule
-
Thursday, November 20, 202511:00 am to 4:00 pm11/20/2025 11:00:00 AM +00:0011/20/2025 4:00:00 PM +00:00Add to Calendar
-
Friday, November 21, 202511:00 am to 4:00 pm11/21/2025 11:00:00 AM +00:0011/21/2025 4:00:00 PM +00:00Add to Calendar
Home Details
Home Type
- Single Family
Est. Annual Taxes
- $291
Year Built
- Built in 2025 | Under Construction
Lot Details
- 3,920 Sq Ft Lot
- Lot Dimensions are 40x100x40x100
HOA Fees
- $125 Monthly HOA Fees
Home Design
- Craftsman Architecture
- Poured Concrete
- Vinyl Siding
- Stone Exterior Construction
- Radon Mitigation System
Interior Spaces
- 1,658 Sq Ft Home
- 2-Story Property
- Open Floorplan
- Low Emissivity Windows
- Mud Room
- Entrance Foyer
- Wood Flooring
- Smart Thermostat
- Laundry Room
Kitchen
- Oven or Range
- Microwave
- Dishwasher
- Kitchen Island
- Disposal
Bedrooms and Bathrooms
- 3 Bedrooms
- Walk-In Closet
- Primary Bathroom is a Full Bathroom
- Bathtub
- Walk-in Shower
Basement
- Partial Basement
- Basement Ceilings are 8 Feet High
- Sump Pump
- Crawl Space
Parking
- 2 Car Attached Garage
- Garage ceiling height seven feet or more
- Garage Door Opener
Schools
- Fox Prairie Elementary School
- River Bluff Middle School
- Stoughton High School
Additional Features
- Smart Technology
- Patio
- Forced Air Cooling System
Community Details
- Built by D.R. Horton
- Kettle Park West Subdivision
Map
Home Values in the Area
Average Home Value in this Area
Tax History
| Year | Tax Paid | Tax Assessment Tax Assessment Total Assessment is a certain percentage of the fair market value that is determined by local assessors to be the total taxable value of land and additions on the property. | Land | Improvement |
|---|---|---|---|---|
| 2024 | $291 | $17,500 | $17,500 | -- |
| 2023 | $278 | $17,500 | $17,500 | $0 |
| 2021 | $2 | $100 | $100 | $0 |
Property History
| Date | Event | Price | List to Sale | Price per Sq Ft |
|---|---|---|---|---|
| 10/01/2025 10/01/25 | Price Changed | $389,990 | -2.5% | $235 / Sq Ft |
| 08/22/2025 08/22/25 | For Sale | $399,990 | -- | $241 / Sq Ft |
Purchase History
| Date | Type | Sale Price | Title Company |
|---|---|---|---|
| Warranty Deed | $1,980,000 | None Listed On Document |
Source: South Central Wisconsin Multiple Listing Service
MLS Number: 2010777
APN: 0510-014-2340-2
- 519 Trysil Alley N
- 523 Trysil Alley N
- 517 Oak Opening Dr
- 521 Oak Opening Dr
- 429 Trysil Alley S
- 427 Oak Opening Dr
- 425 Trysil Alley S
- SPRUCE Plan at Kettle Park West
- PINE Plan at Kettle Park West
- 423 Oak Opening Dr
- 2848 Jackson St Unit 35
- 419 Oak Opening Dr
- 2832 Jackson St Unit 37
- Brighton Plan at The Meadows at Kettle Park West
- Rutherford II Plan at The Meadows at Kettle Park West
- Glenwood Plan at The Meadows at Kettle Park West
- Essex Plan at The Meadows at Kettle Park West
- Wren Plan at The Meadows at Kettle Park West
- Meadowlark Plan at The Meadows at Kettle Park West
- Siena II Plan at The Meadows at Kettle Park West
- 300 Silverado Dr
- 2125 Mccomb Rd
- 1660 Nygaard St
- 2949 Blue Grass Dr
- 2900 Blue Grass Dr
- 1811 Jackson St
- 1233 Jackson St
- 301 King St
- 322 W Main St Unit 1
- 219 S 4th St Unit Upper Unit
- 208 S 7th St
- 5801 E Open Meadow Unit 5801
- 917 Janesville St
- 218 Wolfe St
- 881-889 Janesville St
- 290 Orchard Dr Unit 4
- 290 Orchard Dr Unit 3
- 249 N Main St
- 5613 Holscher Rd
- 880 N Main St
