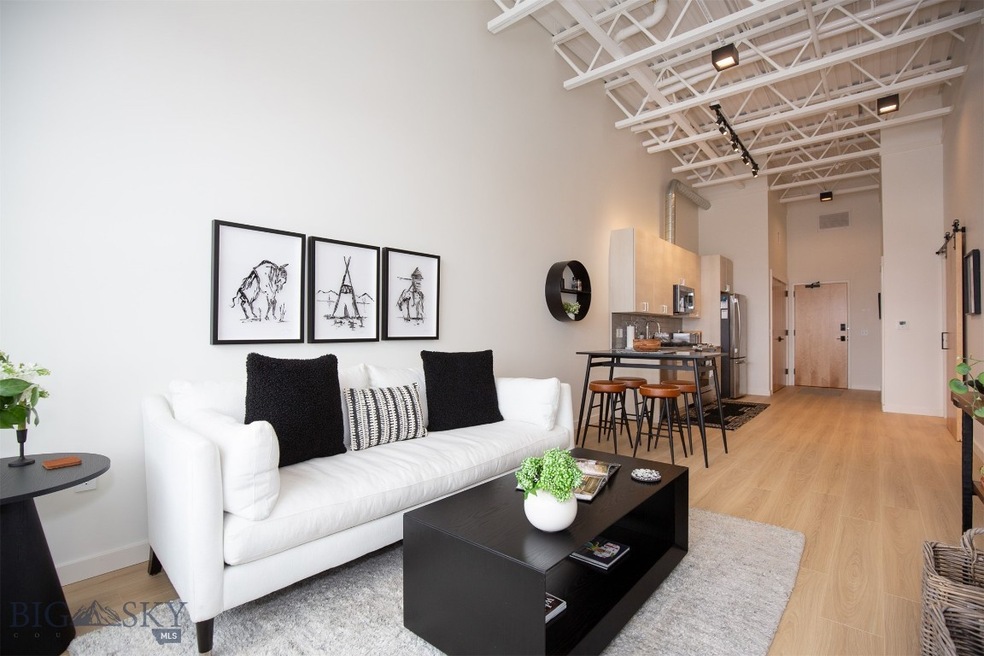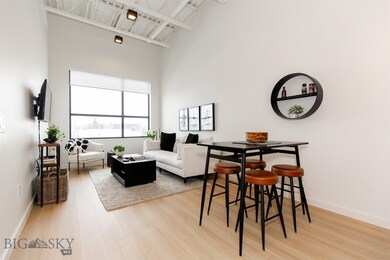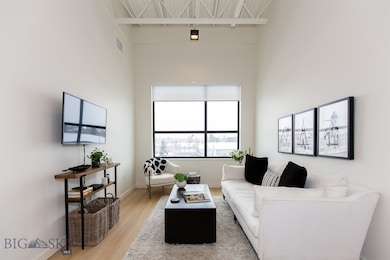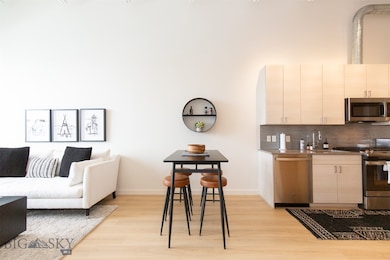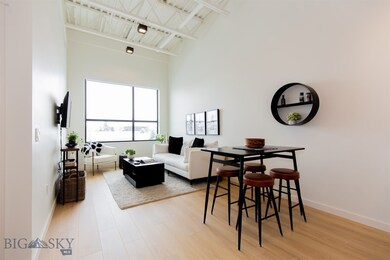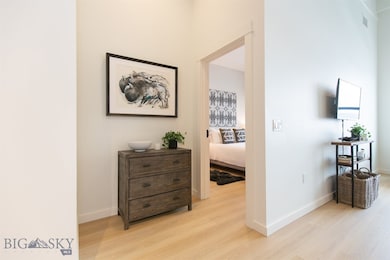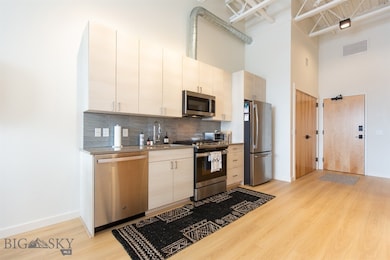515 W Aspen St Unit 317 Bozeman, MT 59715
North Bozeman NeighborhoodEstimated payment $3,711/month
Highlights
- Mountain View
- Contemporary Architecture
- Home Office
- Lincoln Titus Elementary School Rated A
- Vaulted Ceiling
- Living Room
About This Home
Step right into this beautifully upgraded, turnkey condo in the vibrant Aspen Crossing building—one of Midtown Bozeman’s hottest spots! Bathed in natural light year-round, this south-facing 2-bedroom, 1-bath unit features expansive windows and elevated finishes throughout.
The second bedroom offers versatility—perfect for a stylish home office or cozy guest room. Floors have been recently updated to wide-plank oak laminate that’s as durable and easy to maintain as it is eye-catching.
Whether you're looking for a full-time home or a part-time Bozeman base, you'll love the energy of Aspen Crossing. With popular local hangouts like Ponderosa Social Club and Bourbon BBQ just steps away, there's always something happening right outside your door.
Though this condo has never been rented, similar units in the building enjoy strong demand and excellent occupancy for both mid- and long-term stays—making it a potential investment opportunity as well.
The unit is offered fully furnished (with just a few exclusions—ask Liz for details), so you can start enjoying the Midtown lifestyle from day one.
Interested? Reach out for more details or contact your agent today to schedule a private showing!
Property Details
Home Type
- Condominium
Est. Annual Taxes
- $2,709
Year Built
- Built in 2020
HOA Fees
- $207 Monthly HOA Fees
Home Design
- Contemporary Architecture
Interior Spaces
- 888 Sq Ft Home
- 1-Story Property
- Vaulted Ceiling
- Window Treatments
- Living Room
- Dining Room
- Home Office
- Mountain Views
Kitchen
- Range
- Microwave
- Dishwasher
- Disposal
Flooring
- Partially Carpeted
- Laminate
- Tile
Bedrooms and Bathrooms
- 2 Bedrooms
- 1 Bathroom
Laundry
- Laundry Room
- Dryer
- Washer
Home Security
Utilities
- Forced Air Heating and Cooling System
Listing and Financial Details
- Assessor Parcel Number RGG84275
Community Details
Overview
- Association fees include insurance, maintenance structure, sewer, snow removal, trash, water
Pet Policy
- Pets Allowed
Security
- Carbon Monoxide Detectors
- Fire and Smoke Detector
- Fire Sprinkler System
- Fire Escape
Map
Home Values in the Area
Average Home Value in this Area
Tax History
| Year | Tax Paid | Tax Assessment Tax Assessment Total Assessment is a certain percentage of the fair market value that is determined by local assessors to be the total taxable value of land and additions on the property. | Land | Improvement |
|---|---|---|---|---|
| 2025 | $1,690 | $426,640 | $0 | $0 |
| 2024 | $2,592 | $389,300 | $0 | $0 |
| 2023 | $2,508 | $392,000 | $0 | $0 |
Property History
| Date | Event | Price | List to Sale | Price per Sq Ft | Prior Sale |
|---|---|---|---|---|---|
| 04/01/2025 04/01/25 | Price Changed | $625,000 | -3.1% | $704 / Sq Ft | |
| 12/30/2024 12/30/24 | For Sale | $645,000 | +0.9% | $726 / Sq Ft | |
| 09/06/2023 09/06/23 | Sold | -- | -- | -- | View Prior Sale |
| 07/15/2023 07/15/23 | Pending | -- | -- | -- | |
| 05/03/2023 05/03/23 | For Sale | $639,000 | -1.5% | $720 / Sq Ft | |
| 11/24/2021 11/24/21 | Sold | -- | -- | -- | View Prior Sale |
| 10/25/2021 10/25/21 | Pending | -- | -- | -- | |
| 08/17/2021 08/17/21 | For Sale | $649,000 | -- | $731 / Sq Ft |
Purchase History
| Date | Type | Sale Price | Title Company |
|---|---|---|---|
| Warranty Deed | -- | Flying S Title |
Mortgage History
| Date | Status | Loan Amount | Loan Type |
|---|---|---|---|
| Open | $249,634 | New Conventional |
Source: Big Sky Country MLS
MLS Number: 398689
APN: 06-0798-01-3-02-18-7417
- 515 W Aspen St Unit 320
- 515 W Aspen St Unit 308
- 515 W Aspen St
- 617 N 5th Ave Unit L
- 623 N Grand Ave
- 605 N Grand Ave
- 420 N 6th Ave
- 526 N 10th Ave
- 421 N Grand Ave
- 1233 N 8th Ave
- 429 N Willson Ave
- 1232 N 8th Ave
- 315 N Tracy Ave Unit 207
- 315 N Tracy Ave Unit 106
- 315 N Tracy Ave Unit 604
- 315 N Tracy Ave Unit 306
- 315 N Tracy Ave Unit 301
- 315 N Tracy Ave Unit 403
- 315 N Tracy Ave Unit 406
- 315 N Tracy Ave Unit 602
- 605 N 7th Ave Unit 301
- 602 N Willson Ave Unit ID1292378P
- 309 N 3rd Ave Unit C
- 311 N Willson Ave
- 110 W Beall St Unit FL1-ID1339963P
- 110 W Beall St Unit FL1-ID1339964P
- 110 W Beall St Unit FL1-ID1339968P
- 17 W Lamme St
- 421 W Main St
- 1016 N 15th Ave
- 221 E Oak St
- 221 E Oak St Unit 211.1413223
- 221 E Oak St Unit 315.1413227
- 221 E Oak St Unit 311.1413225
- 221 E Oak St Unit 303.1413224
- 221 E Oak St Unit 305.1413233
- 414 W Babcock St Unit 1
- 818 W Babcock St
- 46 Locomotive Loop Unit ID1292385P
- 110 E Olive St
